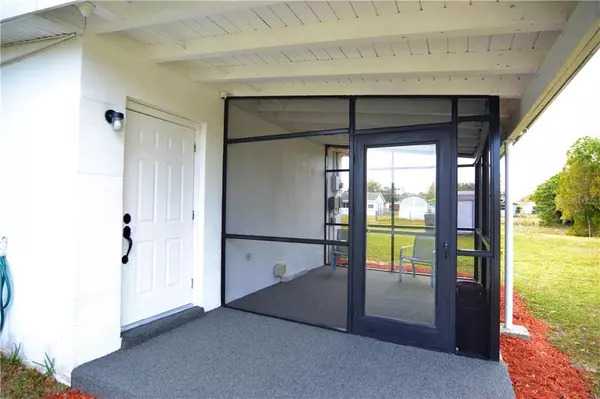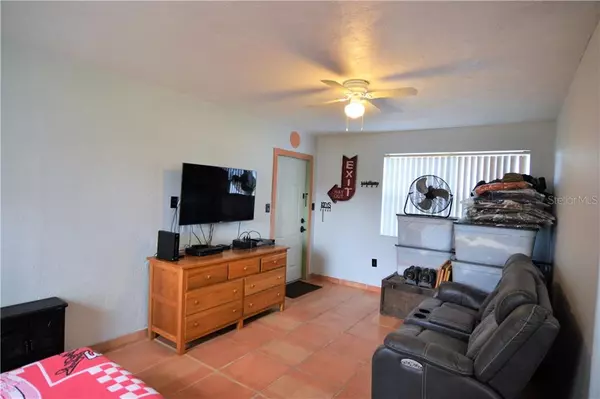$113,000
$120,000
5.8%For more information regarding the value of a property, please contact us for a free consultation.
1 Bed
1 Bath
588 SqFt
SOLD DATE : 02/26/2021
Key Details
Sold Price $113,000
Property Type Single Family Home
Sub Type Single Family Residence
Listing Status Sold
Purchase Type For Sale
Square Footage 588 sqft
Price per Sqft $192
Subdivision Biscayne Gardens
MLS Listing ID C7437372
Sold Date 02/26/21
Bedrooms 1
Full Baths 1
Construction Status Appraisal,Financing
HOA Y/N No
Year Built 1964
Annual Tax Amount $574
Lot Size 6,534 Sqft
Acres 0.15
Lot Dimensions 75x100
Property Description
Situated on a large lot with greenbelt views this well maintained 1-bedroom, 1-bathroom home is waiting for you. This lovely Biscayne Gardens home with 588 square feet of living space would make the perfect starter home, winter get away or investment property. Home has the open living room, dining room, kitchen area with Spanish clay tile flooring throughout. Kitchen has stainless steel appliances updated hardwood cabinets, and extra storage room. Bedroom is roomy with plenty of closet space and bathroom with walk-in tiled shower. Sit out and relax in the 10 x 12 screened in lanai that lets in the Florida breeze. Separate utility room with washer and dryer hookup provides additional storage room. Home also features new water heater, in wall A/C unit that cools the whole house and 2 storage sheds. Large backyard offers plenty of room to add on to the home or put in your dream pool. City water/sewer and no HOA fees. Located close to historic Warm Mineral Springs, Englewood & Venice beaches. Centrally located to all the major stores, eateries, schools, golf, I75/US41 and more.
Location
State FL
County Sarasota
Community Biscayne Gardens
Zoning RSF3
Rooms
Other Rooms Inside Utility
Interior
Interior Features Eat-in Kitchen, Open Floorplan
Heating Wall Units / Window Unit
Cooling Wall/Window Unit(s)
Flooring Tile
Fireplace false
Appliance Dryer, Microwave, Range, Refrigerator, Washer
Laundry Inside
Exterior
Exterior Feature Storage
Parking Features Driveway, Open
Utilities Available Cable Available, Cable Connected, Electricity Available, Electricity Connected, Phone Available, Public
View Park/Greenbelt
Roof Type Shingle
Porch Covered, Enclosed, Screened
Garage false
Private Pool No
Building
Lot Description Greenbelt, Paved, Unpaved
Story 1
Entry Level One
Foundation Slab
Lot Size Range 0 to less than 1/4
Sewer Public Sewer
Water Public
Architectural Style Florida
Structure Type Block,Stucco
New Construction false
Construction Status Appraisal,Financing
Schools
Elementary Schools Glenallen Elementary
Middle Schools Heron Creek Middle
High Schools North Port High
Others
Pets Allowed Yes
Senior Community No
Ownership Fee Simple
Acceptable Financing Cash, Conventional, FHA, VA Loan
Listing Terms Cash, Conventional, FHA, VA Loan
Special Listing Condition None
Read Less Info
Want to know what your home might be worth? Contact us for a FREE valuation!

Our team is ready to help you sell your home for the highest possible price ASAP

© 2025 My Florida Regional MLS DBA Stellar MLS. All Rights Reserved.
Bought with HARTMAN REAL ESTATE & COMPANY
"My job is to find and attract mastery-based agents to the office, protect the culture, and make sure everyone is happy! "
49503 Hwy 27 Suite B, Davenport, Fl, 33897, United States






