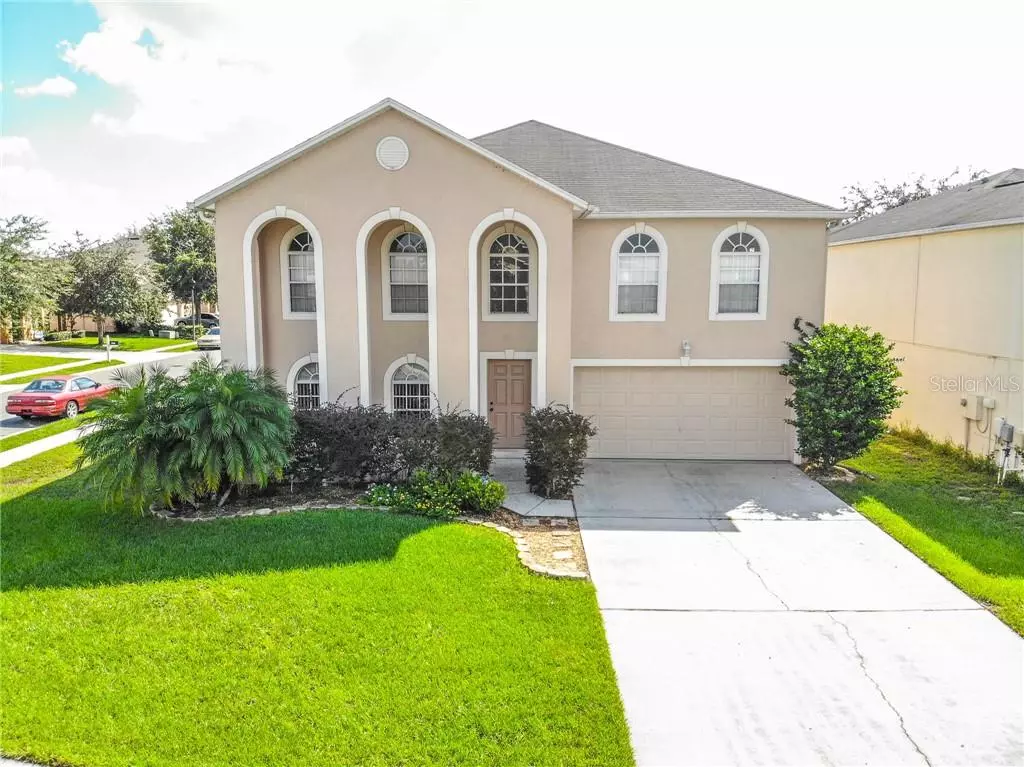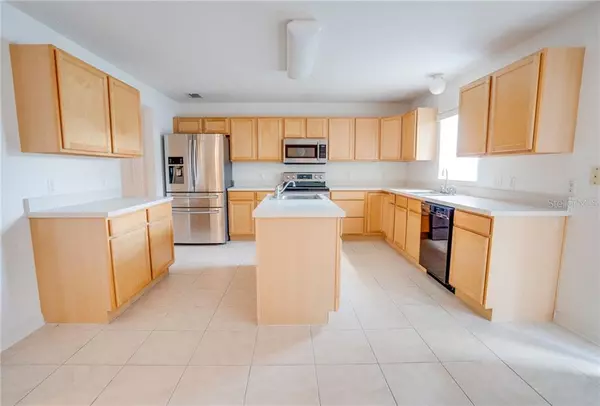$290,000
$290,000
For more information regarding the value of a property, please contact us for a free consultation.
4 Beds
4 Baths
3,014 SqFt
SOLD DATE : 12/10/2020
Key Details
Sold Price $290,000
Property Type Single Family Home
Sub Type Single Family Residence
Listing Status Sold
Purchase Type For Sale
Square Footage 3,014 sqft
Price per Sqft $96
Subdivision Poitras Estates
MLS Listing ID S5039802
Sold Date 12/10/20
Bedrooms 4
Full Baths 3
Half Baths 1
HOA Fees $60/mo
HOA Y/N Yes
Year Built 2006
Annual Tax Amount $3,184
Lot Size 6,098 Sqft
Acres 0.14
Property Description
Don’t miss out on this 4-bedroom, 3.5-bathroom 2-story home with just over 3,000 square feet of living space. This wonderful home is nestled towards the back of the community in Legacy Park on a fenced corner lot! As you enter this home you will begin to feel its spaciousness with a capacious living room leading back to a large Kitchen with Island. Off to the right of the Kitchen you can create a formal dining room and/or secondary living room. Let your imagination lead you. The downstairs features also include your half bath, Walk-in Pantry and Laundry. Upstairs offers an Owner's Suite with en suite that includes dual sinks, a separate shower and a soaking tub along with 2 Walk-in Closets and a third closet. The second floor also includes a loft perfect for that must have home office or playroom, secondary owner's suite with en suite, 2 additional bedrooms, and a full bath. Use ShowingTime to schedule your showing! Easy showing as home is currently vacant. **All measures and HOA information must be confirmed**
Location
State FL
County Polk
Community Poitras Estates
Rooms
Other Rooms Bonus Room, Family Room, Interior In-Law Suite, Loft, Storage Rooms
Interior
Interior Features Kitchen/Family Room Combo, Walk-In Closet(s)
Heating Central, Electric
Cooling Central Air
Flooring Carpet, Ceramic Tile
Fireplace false
Appliance Dishwasher, Disposal, Dryer, Electric Water Heater, Microwave, Range, Refrigerator, Washer, Water Softener
Laundry Inside, Laundry Closet
Exterior
Exterior Feature Fence, Irrigation System, Rain Gutters, Sliding Doors
Garage Driveway, Garage Door Opener
Garage Spaces 2.0
Fence Vinyl
Community Features Playground
Utilities Available Cable Available, Electricity Available, Phone Available, Public, Water Available
Waterfront false
Roof Type Shingle
Parking Type Driveway, Garage Door Opener
Attached Garage true
Garage true
Private Pool No
Building
Lot Description Corner Lot
Entry Level Two
Foundation Slab
Lot Size Range 0 to less than 1/4
Sewer Public Sewer
Water Public
Structure Type Block,Concrete,Stucco
New Construction false
Others
Pets Allowed Yes
Senior Community No
Ownership Fee Simple
Monthly Total Fees $60
Acceptable Financing Cash, Conventional, FHA, VA Loan
Membership Fee Required Required
Listing Terms Cash, Conventional, FHA, VA Loan
Special Listing Condition None
Read Less Info
Want to know what your home might be worth? Contact us for a FREE valuation!

Our team is ready to help you sell your home for the highest possible price ASAP

© 2024 My Florida Regional MLS DBA Stellar MLS. All Rights Reserved.
Bought with FLORIDA PRO REALTY PLLC

"My job is to find and attract mastery-based agents to the office, protect the culture, and make sure everyone is happy! "
49503 Hwy 27 Suite B, Davenport, Fl, 33897, United States






