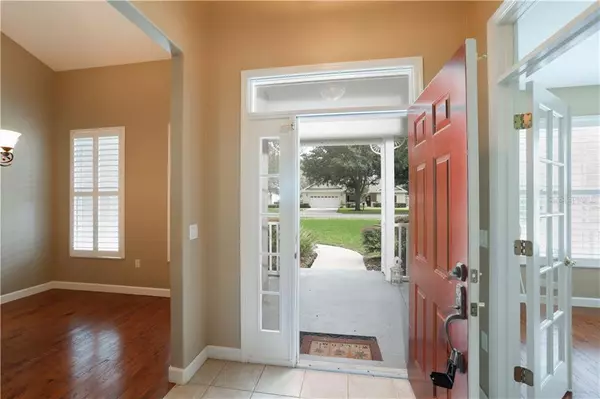$285,000
$285,000
For more information regarding the value of a property, please contact us for a free consultation.
3 Beds
2 Baths
1,713 SqFt
SOLD DATE : 09/23/2020
Key Details
Sold Price $285,000
Property Type Single Family Home
Sub Type Single Family Residence
Listing Status Sold
Purchase Type For Sale
Square Footage 1,713 sqft
Price per Sqft $166
Subdivision Park Place On Lake Joanna Add 03
MLS Listing ID G5031332
Sold Date 09/23/20
Bedrooms 3
Full Baths 2
Construction Status Inspections
HOA Fees $62/ann
HOA Y/N Yes
Year Built 1999
Annual Tax Amount $4,646
Lot Size 0.280 Acres
Acres 0.28
Property Description
NEW LOW PRICE! Motivated Seller! Location, Desirability and Convenience all rolled up into the BEST priced home in Park Place! Enjoy all this neighborhood has to offer including large moss-covered oak trees, water views and amazing sunsets. This easy living split floorplan offers 3 bedrooms with flex space/bonus room/office, NEW ROOF, NEW APPLIANCES, breakfast bar/nook, tile & wood flooring as well as a Home Warranty compliments of the seller. The screened lanai and large backyard for entertaining expands your potential enjoyment in this perfect abode. Spring fed Lake Joanna with a dedicated boat ramp for owners is touted as one of the cleanest lakes in Lake County; bring your boat, jet ski, kayak, and float to enjoy the R&R this home and community offer! Days on market include previous FSBO timeline - Fresh on the local and global market, ready for new homeowner. Check out Virtual Tour and additional features below!
Location
State FL
County Lake
Community Park Place On Lake Joanna Add 03
Zoning SR
Rooms
Other Rooms Attic, Den/Library/Office, Inside Utility
Interior
Interior Features Ceiling Fans(s), Eat-in Kitchen, High Ceilings, Split Bedroom, Vaulted Ceiling(s), Walk-In Closet(s)
Heating Heat Pump
Cooling Central Air
Flooring Carpet, Ceramic Tile, Hardwood
Fireplace false
Appliance Dishwasher, Microwave, Range, Refrigerator
Laundry Inside
Exterior
Exterior Feature Sidewalk, Sliding Doors
Parking Features Curb Parking, Driveway, Garage Door Opener
Garage Spaces 2.0
Community Features Boat Ramp, Deed Restrictions, Fishing
Utilities Available BB/HS Internet Available, Electricity Available, Water Connected
Amenities Available Dock
View Y/N 1
Water Access 1
Water Access Desc Lake
Roof Type Shingle
Porch Covered, Front Porch
Attached Garage true
Garage true
Private Pool No
Building
Entry Level One
Foundation Slab
Lot Size Range 1/4 Acre to 21779 Sq. Ft.
Sewer Public Sewer
Water Public
Structure Type Block,Stucco
New Construction false
Construction Status Inspections
Others
Pets Allowed Yes
Senior Community No
Ownership Fee Simple
Monthly Total Fees $62
Acceptable Financing Cash, Conventional, FHA, VA Loan
Membership Fee Required Required
Listing Terms Cash, Conventional, FHA, VA Loan
Special Listing Condition None
Read Less Info
Want to know what your home might be worth? Contact us for a FREE valuation!

Our team is ready to help you sell your home for the highest possible price ASAP

© 2025 My Florida Regional MLS DBA Stellar MLS. All Rights Reserved.
Bought with GARDEN GATE REAL ESTATE, INC.
"My job is to find and attract mastery-based agents to the office, protect the culture, and make sure everyone is happy! "
49503 Hwy 27 Suite B, Davenport, Fl, 33897, United States






