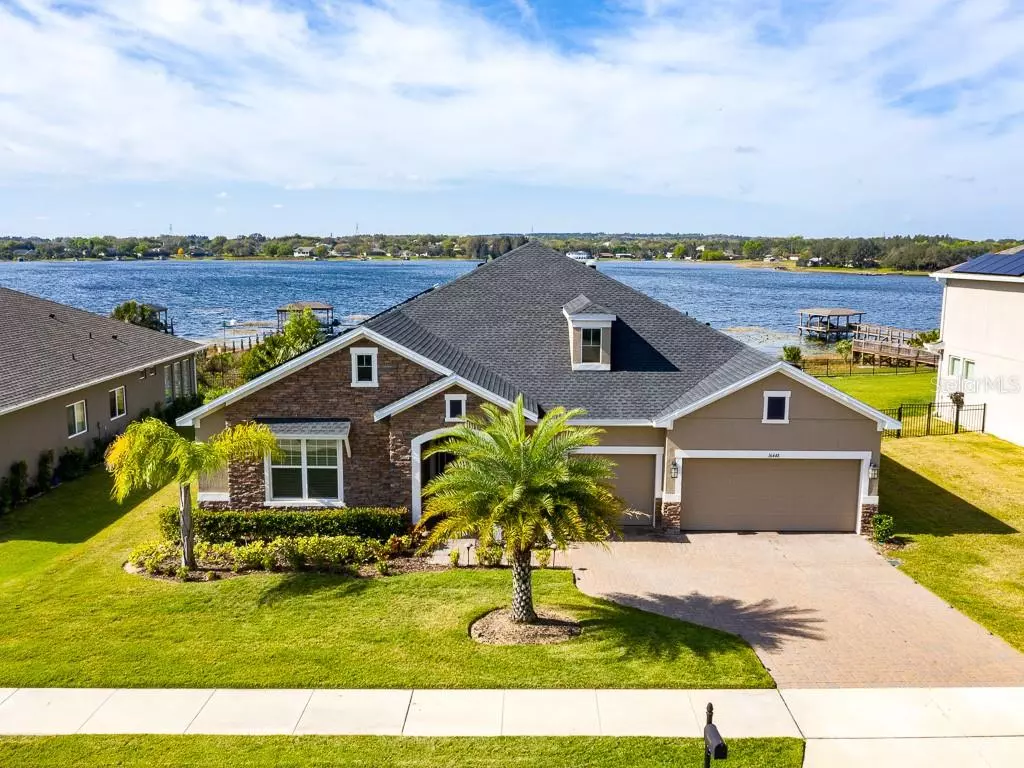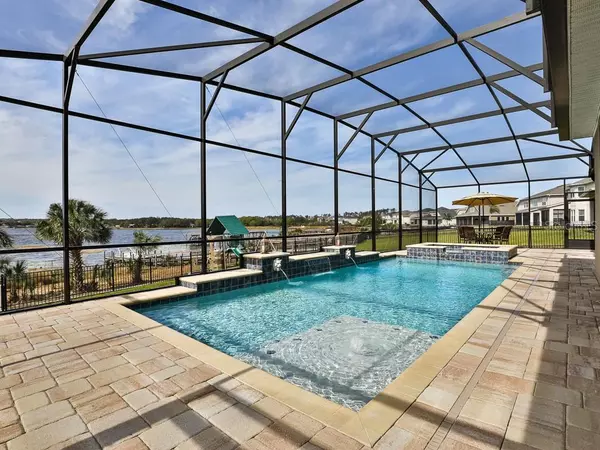$850,000
$850,000
For more information regarding the value of a property, please contact us for a free consultation.
4 Beds
5 Baths
3,170 SqFt
SOLD DATE : 07/10/2020
Key Details
Sold Price $850,000
Property Type Single Family Home
Sub Type Single Family Residence
Listing Status Sold
Purchase Type For Sale
Square Footage 3,170 sqft
Price per Sqft $268
Subdivision John'S Lake Landing
MLS Listing ID G5027022
Sold Date 07/10/20
Bedrooms 4
Full Baths 3
Half Baths 2
Construction Status Appraisal,Inspections
HOA Fees $29
HOA Y/N Yes
Year Built 2017
Annual Tax Amount $8,353
Lot Size 1.280 Acres
Acres 1.28
Lot Dimensions Irregular
Property Description
This superb lakefront pool home has two master suites with 2 additional bedrooms plus a play room and 3 full baths plus 2 1/2 baths all on one level. As you drive up to the house you notice the brick paver driveway and the three car garage, upgraded stone exterior and large covered entrance space. As soon as you enter through the beautiful glass front door you have a view of the elegant pool and stunning lake. Just imagine enjoying the sunset over the lake in your pool, spa or on your extended brick paver screened in patio. This is what Florida living is all about! The private extended master suite is a wonderful retreat with a large shower that has dual shower heads and double sinks. It also offers a large walk in dressing room closet that has built ins from "Closet by Design". There are also custom closets in all bedrooms, game/play area and garage an upgrade of $17,000. The kitchen has quartz counter tops, extended pantry, farmers sink, stainless steel appliances, cook top with vent hood, built in oven and microwave, and upgraded espresso cabinets. Kitchen, dining room and family provide a large open floor plan. This house features so many upgrade, here are just a few, solar power $40,000 upgrade to drastically reduce electricity bill, overhead storage in garage plus garage closets, epoxy paint finish on garage floor additional reset lights throughout the house, coach lights, tile throughout the entire house and so much more. Just come and see it for yourself.
Location
State FL
County Lake
Community John'S Lake Landing
Zoning PUD
Rooms
Other Rooms Great Room, Inside Utility, Interior In-Law Suite
Interior
Interior Features Ceiling Fans(s), Crown Molding, High Ceilings, Kitchen/Family Room Combo, Living Room/Dining Room Combo, Open Floorplan, Split Bedroom, Stone Counters, Thermostat, Walk-In Closet(s)
Heating Central, Electric
Cooling Central Air
Flooring Tile
Furnishings Unfurnished
Fireplace false
Appliance Built-In Oven, Convection Oven, Cooktop, Dishwasher, Disposal, Electric Water Heater, Exhaust Fan, Microwave, Refrigerator
Laundry Inside, Laundry Room
Exterior
Exterior Feature Irrigation System, Lighting, Sliding Doors, Sprinkler Metered
Parking Features Driveway, Garage Door Opener
Garage Spaces 3.0
Pool Child Safety Fence, Gunite, Heated, In Ground, Lighting, Pool Sweep, Salt Water, Screen Enclosure, Tile
Community Features Deed Restrictions, Pool
Utilities Available Cable Connected, Electricity Connected, Public, Sewer Connected
Waterfront Description Lake
View Y/N 1
Water Access 1
Water Access Desc Lake
View Water
Roof Type Shingle
Porch Covered, Screened
Attached Garage true
Garage true
Private Pool Yes
Building
Lot Description Paved, Unincorporated
Entry Level One
Foundation Slab
Lot Size Range One + to Two Acres
Builder Name David Weekley Homes
Sewer Public Sewer
Water Public
Architectural Style Contemporary
Structure Type Block,Brick,Stucco
New Construction false
Construction Status Appraisal,Inspections
Schools
Elementary Schools Grassy Lake Elementary
Middle Schools Windy Hill Middle
High Schools East Ridge High
Others
Pets Allowed Yes
Senior Community No
Ownership Fee Simple
Monthly Total Fees $58
Acceptable Financing Cash, Conventional, FHA, VA Loan
Membership Fee Required Required
Listing Terms Cash, Conventional, FHA, VA Loan
Special Listing Condition None
Read Less Info
Want to know what your home might be worth? Contact us for a FREE valuation!

Our team is ready to help you sell your home for the highest possible price ASAP

© 2024 My Florida Regional MLS DBA Stellar MLS. All Rights Reserved.
Bought with PLATINUM LUXURY REALTY, LLC

"My job is to find and attract mastery-based agents to the office, protect the culture, and make sure everyone is happy! "
49503 Hwy 27 Suite B, Davenport, Fl, 33897, United States






