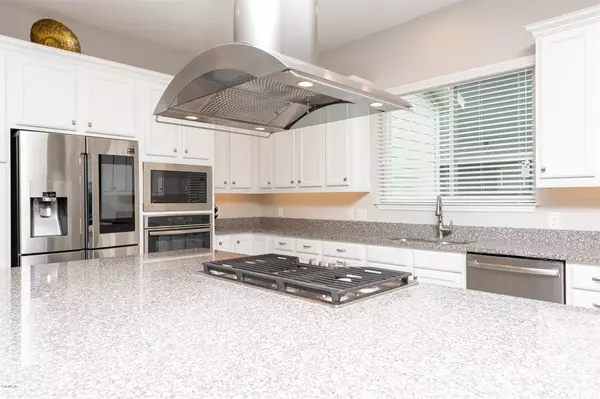$371,450
$384,700
3.4%For more information regarding the value of a property, please contact us for a free consultation.
3 Beds
3 Baths
2,535 SqFt
SOLD DATE : 02/11/2019
Key Details
Sold Price $371,450
Property Type Single Family Home
Sub Type Single Family Residence
Listing Status Sold
Purchase Type For Sale
Square Footage 2,535 sqft
Price per Sqft $146
Subdivision Ocala Preserve
MLS Listing ID OM546986
Sold Date 02/11/19
Bedrooms 3
Full Baths 2
Half Baths 1
HOA Fees $415/mo
HOA Y/N Yes
Year Built 2018
Annual Tax Amount $3,290
Lot Size 10,454 Sqft
Acres 0.24
Property Description
Imagine yourself in this STUNNING 2018 Imagine Model boasting THREE bedrooms and over 2,500 square feet under air. Sitting on a premium cul-de-sac lot with no rear neighbors and an extended back patio, this home is ready for new owners! Upon entry, you are greeted with high ceilings, gorgeous tile and an incredibly open floor plan. The stunning kitchen features solid white cabinets, and attractive gray cabinets in the island. The granite counters tie the colors together and compliment the high end stainless steel appliances. Natural light pours into this home with an unbelievable amount of windows, especially in the bonus flex space just beyond the living room. The master bedroom has gorgeous tray ceilings, large windows and an oversized master bathroom with dual sinks, HUGE walk in
Location
State FL
County Marion
Community Ocala Preserve
Zoning A-1 General Agriculture
Interior
Interior Features Eat-in Kitchen, Split Bedroom, Stone Counters, Walk-In Closet(s)
Heating Electric
Cooling Central Air
Flooring Carpet, Tile
Furnishings Unfurnished
Fireplace false
Appliance Dishwasher, Disposal, Microwave, Range
Laundry Inside
Exterior
Exterior Feature Other
Garage Garage Door Opener, Golf Cart Garage
Community Features Gated, Pool
Amenities Available Other
Roof Type Shingle
Porch Covered, Patio
Parking Type Garage Door Opener, Golf Cart Garage
Garage false
Private Pool No
Building
Lot Description Cleared, Paved
Story 1
Entry Level One
Lot Size Range Up to 10,889 Sq. Ft.
Sewer Public Sewer
Water Public
Structure Type Cement Siding
New Construction false
Others
HOA Fee Include Cable TV,Maintenance Grounds
Senior Community Yes
Acceptable Financing Cash, Conventional, VA Loan
Membership Fee Required Required
Listing Terms Cash, Conventional, VA Loan
Special Listing Condition None
Read Less Info
Want to know what your home might be worth? Contact us for a FREE valuation!

Our team is ready to help you sell your home for the highest possible price ASAP

© 2024 My Florida Regional MLS DBA Stellar MLS. All Rights Reserved.
Bought with ROBERT SLACK LLC

"My job is to find and attract mastery-based agents to the office, protect the culture, and make sure everyone is happy! "
49503 Hwy 27 Suite B, Davenport, Fl, 33897, United States






