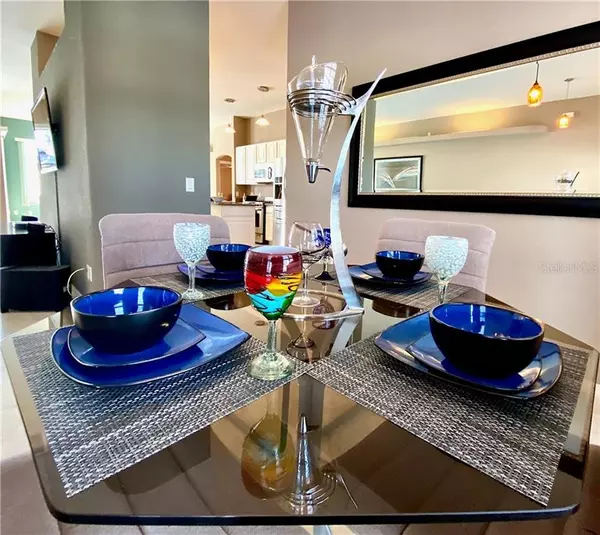$310,000
$319,900
3.1%For more information regarding the value of a property, please contact us for a free consultation.
3 Beds
3 Baths
2,464 SqFt
SOLD DATE : 04/17/2020
Key Details
Sold Price $310,000
Property Type Single Family Home
Sub Type Single Family Residence
Listing Status Sold
Purchase Type For Sale
Square Footage 2,464 sqft
Price per Sqft $125
Subdivision Loma Del Sol Ph 02 E
MLS Listing ID O5838986
Sold Date 04/17/20
Bedrooms 3
Full Baths 3
Construction Status Appraisal,Financing,Inspections
HOA Fees $20/ann
HOA Y/N Yes
Year Built 1997
Annual Tax Amount $2,082
Lot Size 0.350 Acres
Acres 0.35
Lot Dimensions 162x85x100x165
Property Description
Enjoy a walk-thru any time, 24-hours a day! As a 3D Interactive https://my.matterport.com/show/?m=T8Ae1tPmpeD&mls=1 , a Visual Verbal Tour https://view.paradym.com/idx/622-Loma-Del-Sol-Dr-Davenport-FL-33896/4452668 or a 3D-360 Image Tour https://www.zillow.com/view-3d-home/40257144-b5a5-4275-9189-39d853d8ed61?setAttribution=mls - Located on an elevated oversized lot with a fantastic private pool is an open-floor-plan private home in an established community nearby to Walt Disney World, New shopping & excellent dining, World-class entertainment & access to the 429, I4, & 414. In the quaint community of Loma Del Sol, you will find a comfortable home with plenty of living space, New Roof (2017), New Exterior Paint (2017), Natural Gas On-Demand water heater & side-entry oversized 2 car garage with built-in workshop space. The kitchen, accessible from all gathering areas, offers stone counters, S/S appliances, including a dual-fuel convection natural gas range, double Pantry with buffet & California-style breakfast bar. This home is perfect for entertaining & big holiday gatherings. Plantation shutters in all rooms look fantastic and allowing when needed plenty of natural light to showcase tile flooring in all gathering areas & Bamboo flooring in all bedrooms. The master suite is quite roomy with covered patio/pool access, two big walk-in closets & master bath with corner garden tub, double sink vanity & walk-in shower. There are 2 other bedrooms, each a nice size & adjacent to 2 full-size baths. Sliders in the family & living rooms open up, extending your living space outdoors to a massive covered patio, Huge pool with a pebble-tec style surface, storage closet & Gazebo with lighting & gas firepit. The backyard is fenced with "zero-scape" landscaping, stone paver patio & additional storage shed for storage.
Location
State FL
County Polk
Community Loma Del Sol Ph 02 E
Rooms
Other Rooms Family Room, Formal Dining Room Separate, Formal Living Room Separate, Inside Utility, Storage Rooms
Interior
Interior Features Ceiling Fans(s), Eat-in Kitchen, Kitchen/Family Room Combo, Open Floorplan, Split Bedroom, Stone Counters, Thermostat, Walk-In Closet(s)
Heating Natural Gas
Cooling Central Air
Flooring Bamboo, Ceramic Tile, Concrete, Tile
Furnishings Negotiable
Fireplace false
Appliance Convection Oven, Dishwasher, Disposal, Gas Water Heater, Microwave, Range, Tankless Water Heater
Laundry Inside, Laundry Room
Exterior
Exterior Feature Fence, Irrigation System, Lighting, Other, Sidewalk, Sliding Doors, Storage
Garage Circular Driveway, Driveway, Garage Door Opener, Garage Faces Side
Garage Spaces 2.0
Pool Gunite, In Ground, Other, Outside Bath Access, Screen Enclosure, Tile
Community Features Deed Restrictions, Park, Playground
Utilities Available BB/HS Internet Available, Cable Available, Electricity Connected, Natural Gas Connected, Phone Available, Public, Street Lights, Underground Utilities
Amenities Available Park, Playground
Waterfront false
Roof Type Shingle
Parking Type Circular Driveway, Driveway, Garage Door Opener, Garage Faces Side
Attached Garage true
Garage true
Private Pool Yes
Building
Lot Description Gentle Sloping, Irregular Lot, Near Golf Course, Oversized Lot, Sidewalk, Paved
Story 1
Entry Level One
Foundation Slab
Lot Size Range 1/4 Acre to 21779 Sq. Ft.
Sewer Septic Tank
Water Public
Architectural Style Contemporary, Florida, Other, Ranch, Traditional
Structure Type Block,Stucco
New Construction false
Construction Status Appraisal,Financing,Inspections
Schools
High Schools Ridge Community Senior High
Others
Pets Allowed Yes
Senior Community No
Ownership Fee Simple
Monthly Total Fees $20
Acceptable Financing Cash, Conventional, FHA, VA Loan
Membership Fee Required Required
Listing Terms Cash, Conventional, FHA, VA Loan
Special Listing Condition None
Read Less Info
Want to know what your home might be worth? Contact us for a FREE valuation!

Our team is ready to help you sell your home for the highest possible price ASAP

© 2024 My Florida Regional MLS DBA Stellar MLS. All Rights Reserved.
Bought with COLDWELL BANKER REALTY

"My job is to find and attract mastery-based agents to the office, protect the culture, and make sure everyone is happy! "
49503 Hwy 27 Suite B, Davenport, Fl, 33897, United States






