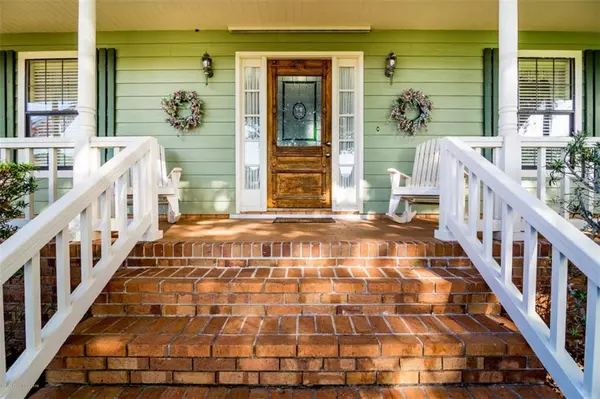$537,500
$549,000
2.1%For more information regarding the value of a property, please contact us for a free consultation.
4 Beds
3 Baths
2,779 SqFt
SOLD DATE : 06/26/2020
Key Details
Sold Price $537,500
Property Type Single Family Home
Sub Type Single Family Residence
Listing Status Sold
Purchase Type For Sale
Square Footage 2,779 sqft
Price per Sqft $193
Subdivision River Island Estates
MLS Listing ID O5814484
Sold Date 06/26/20
Bedrooms 4
Full Baths 2
Half Baths 1
Construction Status Financing
HOA Y/N No
Year Built 1991
Annual Tax Amount $2,987
Lot Size 3.680 Acres
Acres 3.68
Property Description
Custom-home in desirable River Island Estates which owns the majority of a large private lake with sitting dock and large parcel. This home offers exceptional views of wildlife, and offers a peaceful and private setting to call home. The large first floor master suite has his/her walk-in closets and large custom bath. The expansive enclosed porch offers waterfront dining and living space, as well as a large screened in porch to enjoy the outdoors. A 3 car semi-detached garage has a large workshop/auxiliary space (with water) which could be converted into an exceptional semi-detached in-law space or apartment. The home has been meticulously maintained by one owner, has hurricane shutters, exceptional woodwork, gas fireplace and tons of storage space inside and out. A must see!
Location
State FL
County Brevard
Community River Island Estates
Zoning RU-1-13
Interior
Interior Features Built-in Features, Cathedral Ceiling(s), Ceiling Fans(s), Vaulted Ceiling(s), Walk-In Closet(s)
Heating Central, Electric
Cooling Central Air
Flooring Carpet, Ceramic Tile, Wood
Fireplaces Type Non Wood Burning
Fireplace true
Appliance Built-In Oven, Cooktop, Dishwasher, Dryer, Refrigerator, Washer
Exterior
Exterior Feature Other
Garage Spaces 3.0
Utilities Available Electricity Connected
Waterfront Description Lake
View Y/N 1
Roof Type Shingle
Attached Garage false
Garage true
Private Pool No
Building
Entry Level Two
Foundation Slab
Lot Size Range Two + to Five Acres
Sewer Septic Tank
Water Public
Structure Type Cement Siding,Wood Frame
New Construction false
Construction Status Financing
Others
Senior Community No
Ownership Fee Simple
Special Listing Condition None
Read Less Info
Want to know what your home might be worth? Contact us for a FREE valuation!

Our team is ready to help you sell your home for the highest possible price ASAP

© 2025 My Florida Regional MLS DBA Stellar MLS. All Rights Reserved.
Bought with STELLAR NON-MEMBER OFFICE
"My job is to find and attract mastery-based agents to the office, protect the culture, and make sure everyone is happy! "
49503 Hwy 27 Suite B, Davenport, Fl, 33897, United States






