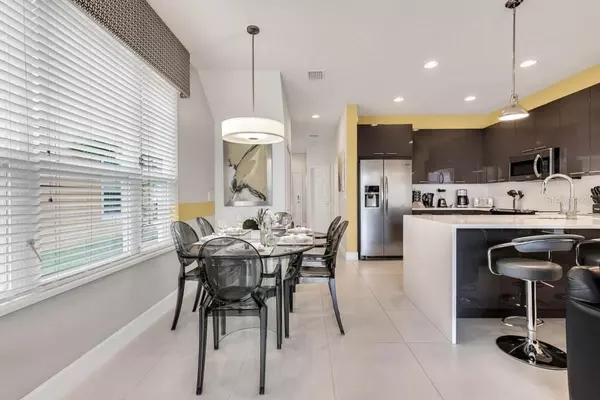$215,000
$219,900
2.2%For more information regarding the value of a property, please contact us for a free consultation.
3 Beds
3 Baths
1,503 SqFt
SOLD DATE : 12/04/2019
Key Details
Sold Price $215,000
Property Type Townhouse
Sub Type Townhouse
Listing Status Sold
Purchase Type For Sale
Square Footage 1,503 sqft
Price per Sqft $143
Subdivision Retreat At Silver Creek Sub
MLS Listing ID G5020119
Sold Date 12/04/19
Bedrooms 3
Full Baths 3
Construction Status Inspections
HOA Fees $300/mo
HOA Y/N Yes
Year Built 2015
Annual Tax Amount $2,921
Lot Size 1,306 Sqft
Acres 0.03
Property Description
A stunning 3 Bedroom, 3 Bath Town Home close to DISNEY tastefully furnished with its own private heated pool. You will not be disappointed with all the extras this home has. This Zenodro built home has all the premium options they offer and also the upgraded Quartz Countertops. A kitchen to die for with state of the art cabinets, stainless appliances and even a wine fridge, all overlooking the generous family room which leads out onto the screened pool area & just a step away from the newly completed clubhouse with fitness center and community pool. Tile flooring throughout the main living areas, ensuite downstairs and 2 additional oversized rooms upstairs, the Master with it's own private balcony. Plenty of storage space and a full size washer & dryer. The monthly HOA fee covers water/sewer, landscaping,exterior maintenance, pest control,valet trash service and many more. Short term renting is allowed, or could be your full time residence, located close to Disney, all the attractions, shopping, restaurants, major Highways and all that Orlando has to offer. Call today for your own private tour, this one will not last long, has a great rental history and many future bookings in place. This is not your typical townhome, ultra modern and many extras, all furnishings convey to the new owners.
Location
State FL
County Lake
Community Retreat At Silver Creek Sub
Zoning PUD
Interior
Interior Features Ceiling Fans(s), Eat-in Kitchen, High Ceilings, Kitchen/Family Room Combo, Open Floorplan, Solid Surface Counters
Heating Central
Cooling Central Air
Flooring Carpet, Ceramic Tile
Fireplace true
Appliance Dishwasher, Disposal, Dryer, Electric Water Heater, Ice Maker, Microwave, Range, Refrigerator, Washer, Wine Refrigerator
Exterior
Exterior Feature Balcony, Irrigation System, Lighting, Sidewalk, Sliding Doors
Pool Heated, In Ground
Community Features Fitness Center, Pool
Utilities Available Cable Connected, Electricity Connected
Waterfront false
Roof Type Shingle
Garage false
Private Pool Yes
Building
Entry Level Two
Foundation Slab
Lot Size Range Up to 10,889 Sq. Ft.
Sewer Public Sewer
Water Public
Structure Type Block,Stucco
New Construction false
Construction Status Inspections
Others
Pets Allowed Yes
HOA Fee Include Pool,Maintenance Structure,Maintenance Grounds,Pest Control,Recreational Facilities,Trash,Water
Senior Community No
Ownership Fee Simple
Monthly Total Fees $300
Membership Fee Required Required
Special Listing Condition None
Read Less Info
Want to know what your home might be worth? Contact us for a FREE valuation!

Our team is ready to help you sell your home for the highest possible price ASAP

© 2024 My Florida Regional MLS DBA Stellar MLS. All Rights Reserved.
Bought with PREMIER SOTHEBY'S INTL. REALTY

"My job is to find and attract mastery-based agents to the office, protect the culture, and make sure everyone is happy! "
49503 Hwy 27 Suite B, Davenport, Fl, 33897, United States






