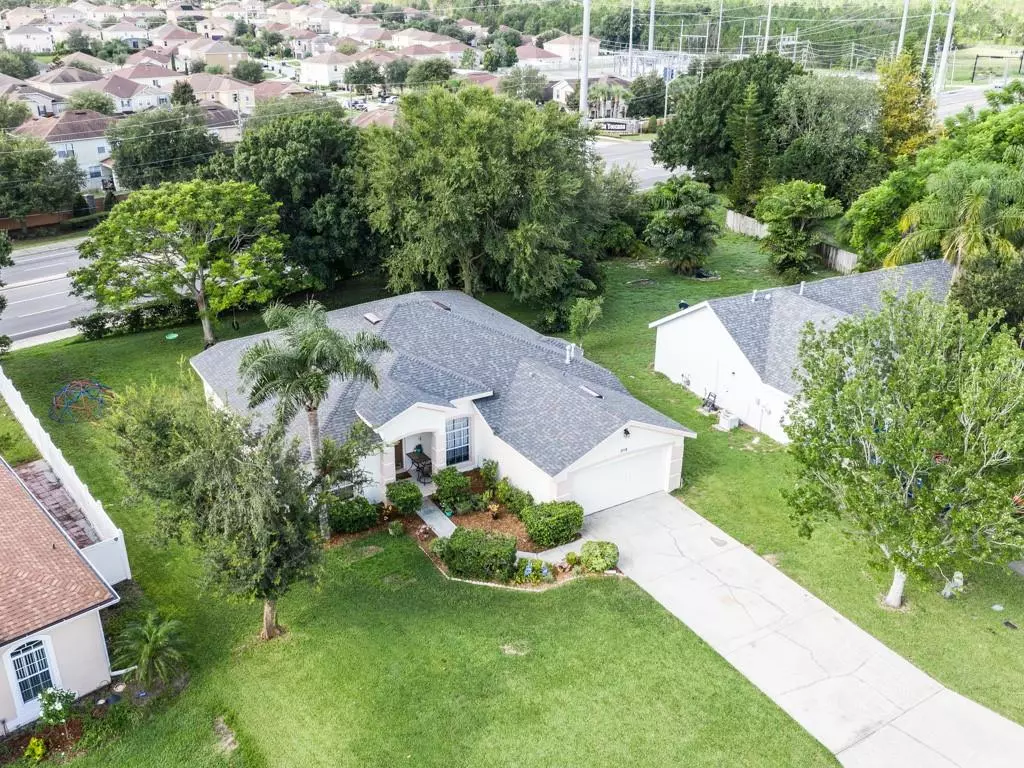$243,000
$249,900
2.8%For more information regarding the value of a property, please contact us for a free consultation.
4 Beds
2 Baths
1,829 SqFt
SOLD DATE : 09/18/2019
Key Details
Sold Price $243,000
Property Type Single Family Home
Sub Type Single Family Residence
Listing Status Sold
Purchase Type For Sale
Square Footage 1,829 sqft
Price per Sqft $132
Subdivision Loma Del Sol
MLS Listing ID G5018600
Sold Date 09/18/19
Bedrooms 4
Full Baths 2
Construction Status Inspections
HOA Fees $20/ann
HOA Y/N Yes
Year Built 1995
Annual Tax Amount $1,287
Lot Size 0.300 Acres
Acres 0.3
Lot Dimensions 171 x 153 x 68 x 99
Property Description
Amazing location!! Located in Loma del Sol Subdivision just 15 minutes drive to Disney!!! Don't miss out this immaculate 4 bedrooms 2 bathrooms home.The master bedroom is very spacious, beautiful floors, crown moulding with a walk in closet and a wonderful bath. It boasts double sinks, shower and tub. At the heart of the home is the kitchen, LED Lights, featuring plenty of counter space, and breakfast bar, granite countertops. The family room makes a great place to entertain with plenty of floor space. In the back it has a screened porch perfect for sipping hot coffee in the morning and cookouts. Brand new roof 2019, New AC in 2017, water heater replaced in 2016,freshly painted, security alarm system installed, sprinkler system, gas heating system installed. Refrigerator in garage, ring door bell system, washer and dryer NO CONVEY. Very nice and quiet neighborhood.
Location
State FL
County Polk
Community Loma Del Sol
Zoning SFR
Rooms
Other Rooms Family Room, Inside Utility
Interior
Interior Features Ceiling Fans(s), Crown Molding, Eat-in Kitchen, Living Room/Dining Room Combo, Solid Wood Cabinets, Walk-In Closet(s)
Heating Electric, Natural Gas
Cooling Central Air
Flooring Carpet, Laminate, Tile
Furnishings Unfurnished
Fireplace false
Appliance Dishwasher, Disposal, Microwave, Range, Refrigerator
Laundry Inside, In Kitchen, Laundry Room
Exterior
Exterior Feature Irrigation System, Sidewalk, Sliding Doors
Garage Driveway, Garage Door Opener
Garage Spaces 2.0
Community Features Playground, Sidewalks
Utilities Available Cable Connected, Electricity Connected, Public
Amenities Available Playground
Waterfront false
View Trees/Woods
Roof Type Shingle
Parking Type Driveway, Garage Door Opener
Attached Garage true
Garage true
Private Pool No
Building
Lot Description Sidewalk, Paved
Story 1
Entry Level One
Foundation Slab
Lot Size Range Up to 10,889 Sq. Ft.
Sewer Septic Tank
Water Public
Architectural Style Ranch
Structure Type Stucco
New Construction false
Construction Status Inspections
Schools
Elementary Schools Loughman Oaks Elem
Middle Schools Boone Middle
High Schools Ridge Community Senior High
Others
Pets Allowed Yes
Senior Community No
Ownership Fee Simple
Monthly Total Fees $20
Acceptable Financing Cash, Conventional, FHA, VA Loan
Membership Fee Required Required
Listing Terms Cash, Conventional, FHA, VA Loan
Special Listing Condition None
Read Less Info
Want to know what your home might be worth? Contact us for a FREE valuation!

Our team is ready to help you sell your home for the highest possible price ASAP

© 2024 My Florida Regional MLS DBA Stellar MLS. All Rights Reserved.
Bought with PREMIER PROPERTIES LLC

"My job is to find and attract mastery-based agents to the office, protect the culture, and make sure everyone is happy! "
49503 Hwy 27 Suite B, Davenport, Fl, 33897, United States






