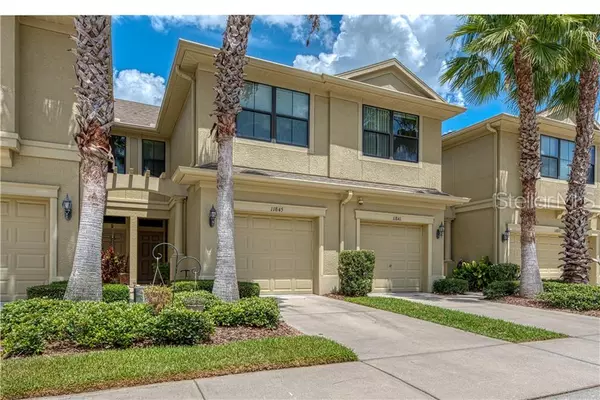$255,000
$259,900
1.9%For more information regarding the value of a property, please contact us for a free consultation.
2 Beds
3 Baths
1,507 SqFt
SOLD DATE : 07/09/2019
Key Details
Sold Price $255,000
Property Type Townhouse
Sub Type Townhouse
Listing Status Sold
Purchase Type For Sale
Square Footage 1,507 sqft
Price per Sqft $169
Subdivision Bay Isle Townhomes
MLS Listing ID U8047685
Sold Date 07/09/19
Bedrooms 2
Full Baths 2
Half Baths 1
Construction Status Appraisal,Financing,Inspections
HOA Fees $157/mo
HOA Y/N Yes
Year Built 2010
Annual Tax Amount $2,224
Lot Size 28.000 Acres
Acres 28.0
Property Description
LOCATION, LOCATION, LOCATION!!! This lakefront townhome is conveniently located within minutes of downtown St. Pete, Tampa, Clearwater, and the beach. You will love its open floorplan, soaring ceilings, and large living spaces. From the garage step directly to the eat-in kitchen, with Corian countertops and 42" upper cabinets, that looks over the breakfast bar to an expansive living room with decorative crown molding and a powder room. A three-door slider leads to the screened patio and beautiful lake views. Upstairs, the large, airy, versatile loft area can be set up as anything from a gym to a TV room to a home office to a nursery. The second floor full-size washer and dryer is convenient to the east-facing master bedroom with en suite bathroom, walk-in closet, and large windows. A private guest bedroom on the other side of the loft has its own bathroom with a bathtub. Hurry this one is a beauty and won't last long.
Location
State FL
County Pinellas
Community Bay Isle Townhomes
Zoning RES
Direction N
Interior
Interior Features Crown Molding, Eat-in Kitchen, Living Room/Dining Room Combo, Solid Surface Counters, Split Bedroom, Thermostat
Heating Central
Cooling Central Air
Flooring Carpet, Ceramic Tile
Fireplace false
Appliance Dishwasher, Disposal, Dryer, Electric Water Heater, Microwave, Range, Refrigerator, Washer
Exterior
Exterior Feature Sliding Doors
Garage Spaces 1.0
Community Features Deed Restrictions, Pool
Utilities Available Electricity Available, Public
Roof Type Shingle
Attached Garage true
Garage true
Private Pool No
Building
Entry Level Two
Foundation Slab
Lot Size Range Up to 10,889 Sq. Ft.
Sewer Public Sewer
Water None
Structure Type Block,Wood Frame
New Construction false
Construction Status Appraisal,Financing,Inspections
Others
Pets Allowed Yes
HOA Fee Include Common Area Taxes,Pool,Maintenance Grounds,Pool
Senior Community No
Ownership Fee Simple
Monthly Total Fees $157
Acceptable Financing Cash, Conventional, FHA, VA Loan
Membership Fee Required Required
Listing Terms Cash, Conventional, FHA, VA Loan
Special Listing Condition None
Read Less Info
Want to know what your home might be worth? Contact us for a FREE valuation!

Our team is ready to help you sell your home for the highest possible price ASAP

© 2025 My Florida Regional MLS DBA Stellar MLS. All Rights Reserved.
Bought with RE/MAX REALTEC GROUP INC
"My job is to find and attract mastery-based agents to the office, protect the culture, and make sure everyone is happy! "
49503 Hwy 27 Suite B, Davenport, Fl, 33897, United States






