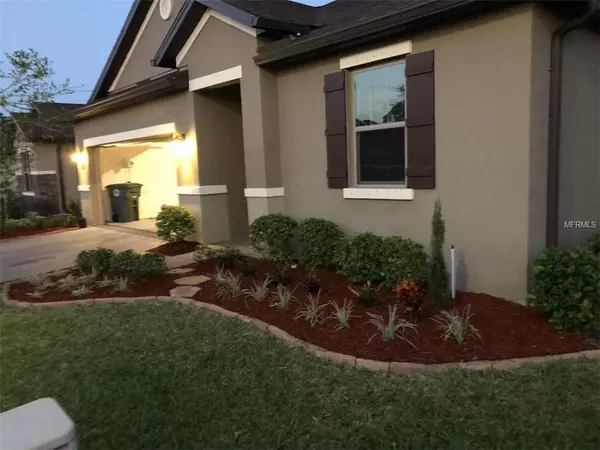$265,000
$274,900
3.6%For more information regarding the value of a property, please contact us for a free consultation.
4 Beds
2 Baths
1,993 SqFt
SOLD DATE : 05/17/2019
Key Details
Sold Price $265,000
Property Type Single Family Home
Sub Type Single Family Residence
Listing Status Sold
Purchase Type For Sale
Square Footage 1,993 sqft
Price per Sqft $132
Subdivision Tuscany Woods Phase Two
MLS Listing ID O5771335
Sold Date 05/17/19
Bedrooms 4
Full Baths 2
Construction Status Inspections
HOA Fees $70/qua
HOA Y/N Yes
Year Built 2016
Annual Tax Amount $4,205
Lot Size 5,662 Sqft
Acres 0.13
Property Description
This Wonderful home has limitless potential, either for a retirement home, vacation home, college student dorm alternative for your child. This house is not far from the beach, raceway, Embry- Riddle and easy access to all major highways. The home is located in a quiet pool community on a conservation lot. The backyard was turned into a private hideaway with a fenced in backyard and extended patio for entertaining. It is pure enjoyment to sit back and enjoy the view of your conservation green belt. This is a 4/2 split plan which has upgraded floors in the majority of the home has recently been painted inside and back splash added in the kitchen. The furniture is optional to make it a true turn key option. This home will not last long.
Location
State FL
County Volusia
Community Tuscany Woods Phase Two
Zoning 0100
Rooms
Other Rooms Great Room
Interior
Interior Features Ceiling Fans(s), Kitchen/Family Room Combo, Open Floorplan, Split Bedroom, Thermostat, Walk-In Closet(s), Window Treatments
Heating Central, Electric
Cooling Central Air
Flooring Carpet, Hardwood, Tile
Fireplace false
Appliance Dishwasher, Disposal, Dryer, Electric Water Heater, Microwave, Range, Refrigerator, Washer
Laundry Corridor Access, Inside, Laundry Room
Exterior
Exterior Feature Irrigation System, Sidewalk, Sliding Doors
Parking Features Driveway
Garage Spaces 2.0
Community Features Association Recreation - Owned
Utilities Available Cable Available, Electricity Connected, Fire Hydrant, Public, Sprinkler Recycled
Amenities Available Playground, Pool
View Park/Greenbelt, Trees/Woods
Roof Type Shingle
Porch Covered, Patio
Attached Garage true
Garage true
Private Pool No
Building
Lot Description Conservation Area, Greenbelt, Near Public Transit, Sidewalk, Paved
Entry Level One
Foundation Slab
Lot Size Range Up to 10,889 Sq. Ft.
Builder Name KB Homes
Sewer Public Sewer
Water None
Architectural Style Contemporary, Florida
Structure Type Block,Metal Frame,Stucco,Wood Frame
New Construction false
Construction Status Inspections
Schools
Middle Schools David C Hinson Sr Middle
High Schools Mainland High School
Others
Pets Allowed Yes
Senior Community No
Ownership Fee Simple
Monthly Total Fees $70
Acceptable Financing Cash, Conventional, FHA, VA Loan
Membership Fee Required Required
Listing Terms Cash, Conventional, FHA, VA Loan
Special Listing Condition None
Read Less Info
Want to know what your home might be worth? Contact us for a FREE valuation!

Our team is ready to help you sell your home for the highest possible price ASAP

© 2024 My Florida Regional MLS DBA Stellar MLS. All Rights Reserved.
Bought with REALTY PROS ASSURED

"My job is to find and attract mastery-based agents to the office, protect the culture, and make sure everyone is happy! "
49503 Hwy 27 Suite B, Davenport, Fl, 33897, United States






