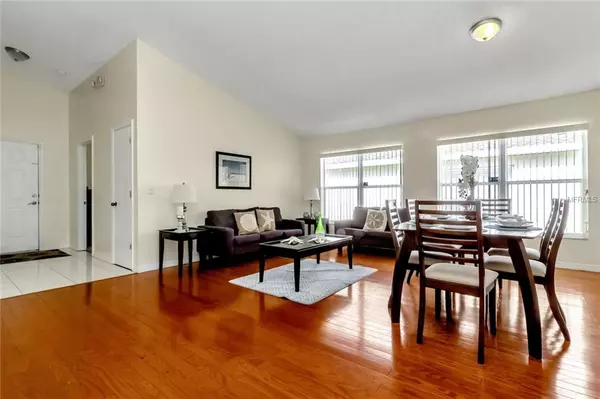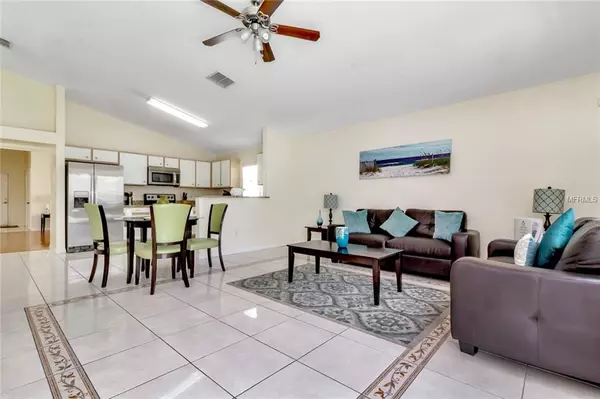$224,500
$237,500
5.5%For more information regarding the value of a property, please contact us for a free consultation.
4 Beds
3 Baths
1,929 SqFt
SOLD DATE : 04/01/2019
Key Details
Sold Price $224,500
Property Type Single Family Home
Sub Type Single Family Residence
Listing Status Sold
Purchase Type For Sale
Square Footage 1,929 sqft
Price per Sqft $116
Subdivision Hampton Estates
MLS Listing ID O5763628
Sold Date 04/01/19
Bedrooms 4
Full Baths 3
Construction Status Appraisal,Financing,Inspections
HOA Fees $155/qua
HOA Y/N Yes
Year Built 2001
Annual Tax Amount $2,813
Lot Size 5,227 Sqft
Acres 0.12
Property Description
Ready for a beautifully fully furnished vacation home in popular Hampton Estates?? Look no further - this renovated 4 bedroom 3 bath pool home is furnished to a high standard and has accents like granite countertops, stainless steel appliances, and beautiful flooring. There is plenty of room for the entire family, with this triple split bedroom plan and 2 ensuites. Multiple guests or primary residents can enjoy the 2 separate living areas, as well as the games room in the garage. Relax by the pool or go for a swim on those sunny Florida days. This home has it all and for a great price!! Perfectly located, near shopping and restaurants and within 20 minutes to the theme parks. Community has a nice play area and tennis and basketball, community pool and lawn care is included in the HOA fees, so that you do not have to worry about doing yard work while here on vacation or after a busy day at work. Don't wait - Come and see all this great home has to offer today!!
Location
State FL
County Polk
Community Hampton Estates
Zoning RES
Interior
Interior Features Kitchen/Family Room Combo, Living Room/Dining Room Combo, Open Floorplan, Solid Surface Counters
Heating Central
Cooling Central Air
Flooring Carpet, Ceramic Tile
Fireplace false
Appliance Dishwasher, Disposal, Dryer, Microwave, Range, Refrigerator, Washer
Laundry Inside
Exterior
Exterior Feature Sidewalk, Sliding Doors
Garage Driveway
Garage Spaces 2.0
Pool Gunite, Heated, In Ground, Screen Enclosure
Community Features Deed Restrictions, Playground, Tennis Courts
Utilities Available Public
Amenities Available Playground, Tennis Court(s)
Waterfront false
Roof Type Shingle
Parking Type Driveway
Attached Garage true
Garage true
Private Pool Yes
Building
Lot Description Sidewalk, Paved
Entry Level One
Foundation Slab
Lot Size Range Up to 10,889 Sq. Ft.
Sewer Public Sewer
Water None
Structure Type Block,Stucco
New Construction false
Construction Status Appraisal,Financing,Inspections
Others
Pets Allowed Yes
HOA Fee Include Maintenance Grounds,Recreational Facilities
Senior Community No
Ownership Fee Simple
Monthly Total Fees $155
Acceptable Financing Cash, Conventional, FHA
Membership Fee Required Required
Listing Terms Cash, Conventional, FHA
Special Listing Condition None
Read Less Info
Want to know what your home might be worth? Contact us for a FREE valuation!

Our team is ready to help you sell your home for the highest possible price ASAP

© 2024 My Florida Regional MLS DBA Stellar MLS. All Rights Reserved.
Bought with WATSON REALTY CORP.

"My job is to find and attract mastery-based agents to the office, protect the culture, and make sure everyone is happy! "
49503 Hwy 27 Suite B, Davenport, Fl, 33897, United States






