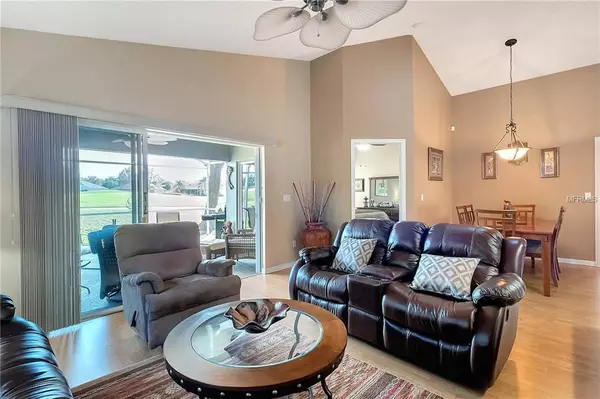$225,000
$230,000
2.2%For more information regarding the value of a property, please contact us for a free consultation.
3 Beds
2 Baths
1,447 SqFt
SOLD DATE : 02/28/2019
Key Details
Sold Price $225,000
Property Type Single Family Home
Sub Type Single Family Residence
Listing Status Sold
Purchase Type For Sale
Square Footage 1,447 sqft
Price per Sqft $155
Subdivision Clermont Sussex At Kings Ridge Lt 01 Orb 02
MLS Listing ID G5011008
Sold Date 02/28/19
Bedrooms 3
Full Baths 2
Construction Status Financing,Inspections
HOA Fees $363/mo
HOA Y/N Yes
Year Built 2003
Annual Tax Amount $2,830
Lot Size 5,227 Sqft
Acres 0.12
Property Description
Welcome to this turn-key Canterbury floor plan on the 12th fairway of the Kings Ridge Executive course. As you enter the beautiful front beveled glass door, it takes you to an open floor plan that flows out to the expanded lanai with newly poured river rock. The exterior of the home was just recently painted, NEW AC & ROOF installed in 2015. This immaculately kept home has updated kitchen that offers a glass and tile back splash that compliments the granite counter tops with a fantastic over-sized granite composite sink and stainless steel appliances, that are only 3 years old. New laminate floors in bedrooms and newly updated master bath. There are some furniture/furnishings that do not convey, including some lanai furniture, but this home is move-in ready. HOA fees include lawn/shrub maintenance, lawn irrigation w/reclaimed water, basic cable/internet/landline, exterior painting every 5-6 years, guard gated front entrance & amenities. Kings Ridge is resort living at it's best!!!
Location
State FL
County Lake
Community Clermont Sussex At Kings Ridge Lt 01 Orb 02
Zoning PUD
Rooms
Other Rooms Den/Library/Office
Interior
Interior Features Ceiling Fans(s), High Ceilings, Open Floorplan, Solid Wood Cabinets, Thermostat, Vaulted Ceiling(s), Walk-In Closet(s)
Heating Central, Electric
Cooling Central Air
Flooring Ceramic Tile, Laminate
Furnishings Furnished
Fireplace false
Appliance Dishwasher, Disposal, Dryer, Microwave, Range, Refrigerator, Washer
Laundry Inside, In Kitchen, Laundry Closet
Exterior
Exterior Feature Irrigation System
Garage Covered, Driveway
Garage Spaces 2.0
Community Features Association Recreation - Owned, Buyer Approval Required, Deed Restrictions, Fitness Center, Gated, Golf Carts OK, Irrigation-Reclaimed Water, Pool, Sidewalks, Tennis Courts
Utilities Available Cable Connected, Electricity Connected, Phone Available, Public, Sewer Connected, Sprinkler Recycled, Underground Utilities
Amenities Available Clubhouse, Fence Restrictions, Fitness Center, Gated, Golf Course, Lobby Key Required, Optional Additional Fees, Pool, Recreation Facilities, Spa/Hot Tub, Tennis Court(s)
Waterfront false
View Golf Course
Roof Type Shingle
Parking Type Covered, Driveway
Attached Garage true
Garage true
Private Pool No
Building
Lot Description City Limits, On Golf Course
Entry Level One
Foundation Slab
Lot Size Range Up to 10,889 Sq. Ft.
Builder Name Lennar
Sewer Public Sewer
Water Public
Architectural Style Florida
Structure Type Block
New Construction false
Construction Status Financing,Inspections
Others
Pets Allowed Yes
HOA Fee Include 24-Hour Guard,Cable TV,Pool,Escrow Reserves Fund,Internet,Maintenance Grounds,Private Road
Senior Community Yes
Ownership Fee Simple
Acceptable Financing Cash, Conventional, FHA, VA Loan
Membership Fee Required Required
Listing Terms Cash, Conventional, FHA, VA Loan
Num of Pet 2
Special Listing Condition None
Read Less Info
Want to know what your home might be worth? Contact us for a FREE valuation!

Our team is ready to help you sell your home for the highest possible price ASAP

© 2024 My Florida Regional MLS DBA Stellar MLS. All Rights Reserved.
Bought with FLORIDA PLUS REALTY, LLC

"My job is to find and attract mastery-based agents to the office, protect the culture, and make sure everyone is happy! "
49503 Hwy 27 Suite B, Davenport, Fl, 33897, United States






