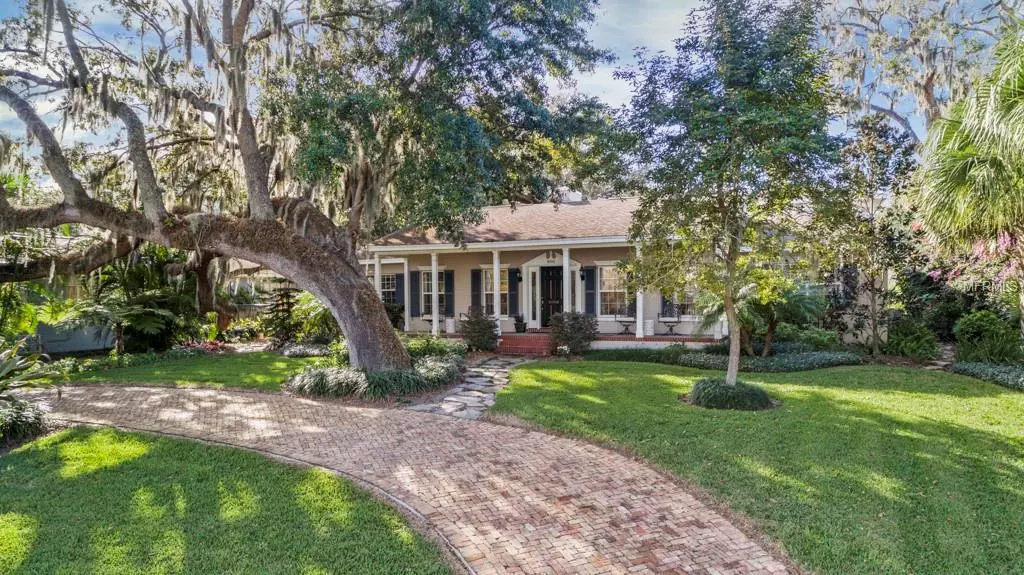$680,000
$697,000
2.4%For more information regarding the value of a property, please contact us for a free consultation.
4 Beds
4 Baths
3,534 SqFt
SOLD DATE : 03/01/2019
Key Details
Sold Price $680,000
Property Type Single Family Home
Sub Type Single Family Residence
Listing Status Sold
Purchase Type For Sale
Square Footage 3,534 sqft
Price per Sqft $192
Subdivision Edgewater Estates
MLS Listing ID O5756336
Sold Date 03/01/19
Bedrooms 4
Full Baths 3
Half Baths 1
Construction Status Appraisal,Financing,Inspections
HOA Y/N No
Year Built 1953
Annual Tax Amount $7,670
Lot Size 0.320 Acres
Acres 0.32
Lot Dimensions 90x152x90x162
Property Description
This elegant home exudes Southern charm from the Chicago brick circular drive and wide front porch to the Camellia bushes out back. Lovely elevation overlooking Lake Concord provides a welcome respite from the workaday world. Terrific floor plan with inviting foyer, spacious living room with wood burning fireplace and dining room with lake views. The living room flows into the family room with a wall of windows to the backyard patio. The shining star is the brand new kitchen which opens up to the family room, informal dining room and library. The kitchen is equipped with gas stove for the chef in the family, ss appliances, quartz countertops, custom tiled backsplash and breakfast bar. Extensive renovations in 06-08 included remodeling of all bathrooms, new windows and flooring in family room. The upstairs master bath has separate vanities, jetted tub and spacious tiled shower. Generous closet space, crown molding, skylights and attention to detail are the hallmarks of this home. New in 2018 are interior paint thru-out the first floor living spaces and upstairs master suite; natural gas line for the tankless water heater and stove; wood fencing. The attached 2-car garage is entered from a private alley off Alba which runs behind the house. Just minutes from downtown Orlando, Dr. Phillips Performing arts center, the "Creative Village" and upcoming "Packing District" and Winter Park. The location is second to none - enjoy the perks of an urban lifestyle as well as "small town" living in College Park.
Location
State FL
County Orange
Community Edgewater Estates
Zoning R-1AA/T
Rooms
Other Rooms Attic, Den/Library/Office, Family Room, Formal Dining Room Separate, Formal Living Room Separate, Inside Utility
Interior
Interior Features Ceiling Fans(s), Crown Molding, Eat-in Kitchen, Kitchen/Family Room Combo, Solid Wood Cabinets, Split Bedroom, Stone Counters, Walk-In Closet(s)
Heating Central, Electric, Zoned
Cooling Central Air, Zoned
Flooring Carpet, Other, Wood
Fireplaces Type Living Room, Wood Burning
Fireplace true
Appliance Built-In Oven, Dishwasher, Disposal, Electric Water Heater, Gas Water Heater, Microwave, Range, Range Hood, Refrigerator, Tankless Water Heater
Laundry Inside, Laundry Room
Exterior
Exterior Feature French Doors, Irrigation System
Parking Features Circular Driveway, Garage Door Opener, Garage Faces Rear, Garage Faces Side
Garage Spaces 2.0
Community Features Pool
Utilities Available Cable Connected, Public, Street Lights
View Y/N 1
View Water
Roof Type Shingle
Porch Covered, Front Porch, Patio
Attached Garage true
Garage true
Private Pool No
Building
Lot Description City Limits, Sidewalk
Entry Level Two
Foundation Crawlspace
Lot Size Range 1/4 Acre to 21779 Sq. Ft.
Sewer Public Sewer
Water Public
Architectural Style Traditional
Structure Type Block
New Construction false
Construction Status Appraisal,Financing,Inspections
Schools
Elementary Schools Lake Silver Elem
Middle Schools College Park Middle
High Schools Edgewater High
Others
Senior Community No
Ownership Fee Simple
Acceptable Financing Cash, Conventional
Membership Fee Required None
Listing Terms Cash, Conventional
Special Listing Condition None
Read Less Info
Want to know what your home might be worth? Contact us for a FREE valuation!

Our team is ready to help you sell your home for the highest possible price ASAP

© 2025 My Florida Regional MLS DBA Stellar MLS. All Rights Reserved.
Bought with PARKER REALTY GROUP
"My job is to find and attract mastery-based agents to the office, protect the culture, and make sure everyone is happy! "
49503 Hwy 27 Suite B, Davenport, Fl, 33897, United States






