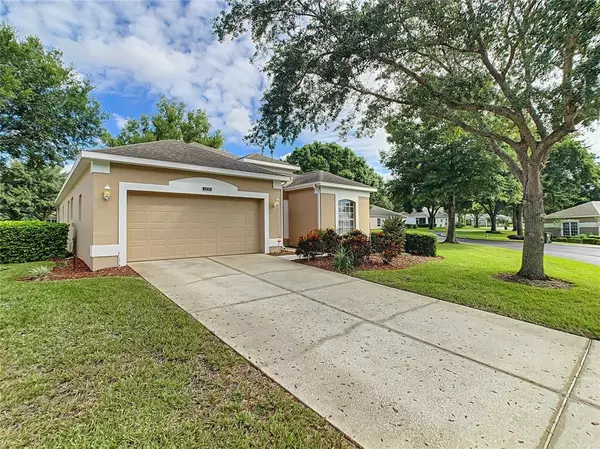$365,000
$355,900
2.6%For more information regarding the value of a property, please contact us for a free consultation.
3 Beds
2 Baths
1,989 SqFt
SOLD DATE : 12/10/2021
Key Details
Sold Price $365,000
Property Type Single Family Home
Sub Type Single Family Residence
Listing Status Sold
Purchase Type For Sale
Square Footage 1,989 sqft
Price per Sqft $183
Subdivision Wellington At Kings Ridge Ph 03
MLS Listing ID S5057742
Sold Date 12/10/21
Bedrooms 3
Full Baths 2
Construction Status Appraisal,Financing,Inspections
HOA Fees $393/mo
HOA Y/N Yes
Year Built 1999
Annual Tax Amount $1,881
Lot Size 0.290 Acres
Acres 0.29
Property Description
Don't miss your opportunity to own this beautiful and well maintained 2 bedroom, 2 bathroom St Regis model, offering no rear neighbors and located within the exclusive 55+ Wellington at Kings Ridge! This lovely open plan allows for plenty of room to spread out and enjoy the formal living and dinning rooms offered, while also including an eat-in-kitchen space and a family room that overlooks the private back yard. The master bedroom includes a large walk in closet, and the master bathroom includes a walk in shower and garden tub. The private den/study room includes double french doors allowing privacy, and can easily be used as an office or guest room as well!
This beautiful home offers a great over sized corner lot and a peaceful open view from the 12' x 20' screened in porch and seperate Florida room, with double hung glass windows and private access from the master bedroom. Hurricane panels are included and attachable (partial,on north & east), and the garage ceiling & door are insulated, while offering a sealed and painted garage floor.
The roof was replaced within the last 7 years, and the A/C unit was replaced within the last 6 years as well. Newer appliances throughout, including the brand new refridgerator! Don't wait to call and schedule your tour of this amazing home, as it won't last long!
Location
State FL
County Lake
Community Wellington At Kings Ridge Ph 03
Zoning PUD
Interior
Interior Features Ceiling Fans(s), Eat-in Kitchen, Living Room/Dining Room Combo, Solid Surface Counters, Split Bedroom, Thermostat, Walk-In Closet(s), Window Treatments
Heating Electric
Cooling Central Air
Flooring Ceramic Tile, Wood
Fireplace false
Appliance Dishwasher, Dryer, Electric Water Heater, Microwave, Range, Refrigerator, Washer
Exterior
Exterior Feature Hurricane Shutters, Irrigation System, Rain Gutters, Sidewalk, Sliding Doors, Tennis Court(s)
Garage Spaces 2.0
Community Features Deed Restrictions, Fitness Center, Gated, Golf Carts OK, Special Community Restrictions, Tennis Courts
Utilities Available Cable Connected, Electricity Connected, Phone Available, Sewer Connected, Water Connected
Amenities Available Clubhouse, Fitness Center, Golf Course, Shuffleboard Court, Tennis Court(s)
Waterfront false
Roof Type Shingle
Attached Garage true
Garage true
Private Pool No
Building
Lot Description Corner Lot, City Limits, Near Golf Course, Oversized Lot, Paved
Story 1
Entry Level One
Foundation Slab
Lot Size Range 1/4 to less than 1/2
Sewer Public Sewer
Water Public
Architectural Style Traditional
Structure Type Block,Stucco
New Construction false
Construction Status Appraisal,Financing,Inspections
Others
Pets Allowed Size Limit
HOA Fee Include Guard - 24 Hour,Cable TV,Pool
Senior Community Yes
Pet Size Medium (36-60 Lbs.)
Ownership Fee Simple
Monthly Total Fees $393
Membership Fee Required Required
Special Listing Condition None
Read Less Info
Want to know what your home might be worth? Contact us for a FREE valuation!

Our team is ready to help you sell your home for the highest possible price ASAP

© 2024 My Florida Regional MLS DBA Stellar MLS. All Rights Reserved.
Bought with OLYMPUS EXECUTIVE REALTY INC

"My job is to find and attract mastery-based agents to the office, protect the culture, and make sure everyone is happy! "
49503 Hwy 27 Suite B, Davenport, Fl, 33897, United States






