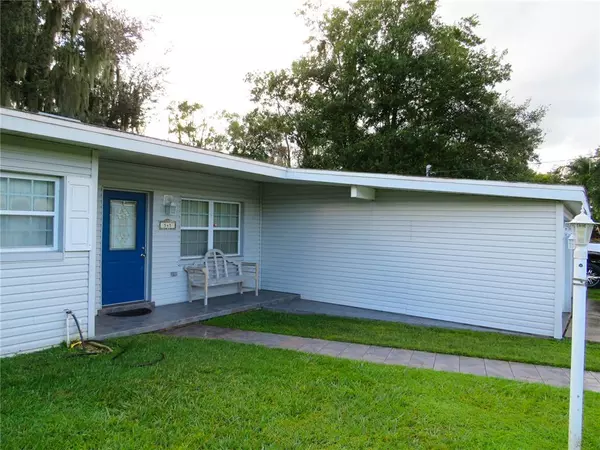$237,500
$239,000
0.6%For more information regarding the value of a property, please contact us for a free consultation.
3 Beds
2 Baths
1,393 SqFt
SOLD DATE : 12/10/2021
Key Details
Sold Price $237,500
Property Type Single Family Home
Sub Type Single Family Residence
Listing Status Sold
Purchase Type For Sale
Square Footage 1,393 sqft
Price per Sqft $170
Subdivision Richland Manor
MLS Listing ID L4925802
Sold Date 12/10/21
Bedrooms 3
Full Baths 2
Construction Status No Contingency
HOA Y/N No
Year Built 1957
Annual Tax Amount $1,080
Lot Size 0.270 Acres
Acres 0.27
Lot Dimensions 100x120
Property Description
This beautiful 3br/2ba Bartow home is located in a great neighborhood with no HOA and has everything you need for a comfortable living with room for entertaining. Formal living and dining areas with wood burning fireplace. Spacious kitchen has been updated with solid oak cabinets and durable corian countertops. Kitchen also has space for desk and includes a pantry. Large walk in closet in Master Bedroom and oversized walk in shower. 2nd bathroom has a large linen closet, there is plenty of storage throughout the home. Separate family room opens up to screened backporch and privacy fenced backyard and has a convenient pass-through to kitchen. A shed in the backyard and 2 car garage will give you plenty of storage and room for workshop. Well maintained lawn and large driveway area. Lots of updates in this home including interior drywall, crown molding, windows, and doors. Updated electric and plumbing in 2005, new AC in 2016, and new roof in 2018. Block home with vinyl siding. Great location in Richland Manor with Bear Creek running directly behind the property. Convenient to medical, shopping, restaurants, and trails. Inspection has already been done for you. No HOA and plenty of room to park your boat in front yard.
Location
State FL
County Polk
Community Richland Manor
Zoning R-1A
Interior
Interior Features Ceiling Fans(s), Crown Molding
Heating Central, Electric
Cooling Central Air
Flooring Carpet, Laminate, Tile
Fireplaces Type Living Room, Wood Burning
Fireplace true
Appliance Built-In Oven, Cooktop, Dishwasher, Refrigerator
Exterior
Exterior Feature Fence, French Doors
Garage Spaces 2.0
Fence Wood
Utilities Available Electricity Connected, Public, Sewer Connected, Water Connected
Roof Type Other
Porch Screened
Attached Garage true
Garage true
Private Pool No
Building
Lot Description Paved
Story 1
Entry Level One
Foundation Slab
Lot Size Range 1/4 to less than 1/2
Sewer Public Sewer
Water Public
Architectural Style Traditional
Structure Type Block,Vinyl Siding
New Construction false
Construction Status No Contingency
Others
Senior Community No
Ownership Fee Simple
Acceptable Financing Cash, Conventional, FHA, VA Loan
Listing Terms Cash, Conventional, FHA, VA Loan
Special Listing Condition None
Read Less Info
Want to know what your home might be worth? Contact us for a FREE valuation!

Our team is ready to help you sell your home for the highest possible price ASAP

© 2025 My Florida Regional MLS DBA Stellar MLS. All Rights Reserved.
Bought with REMAX PARAMOUNT PROPERTIES
"My job is to find and attract mastery-based agents to the office, protect the culture, and make sure everyone is happy! "
49503 Hwy 27 Suite B, Davenport, Fl, 33897, United States






