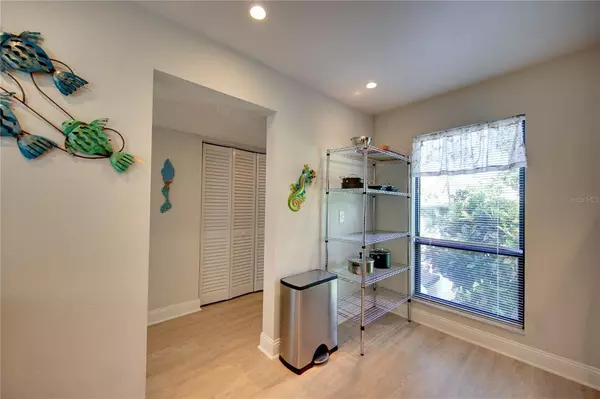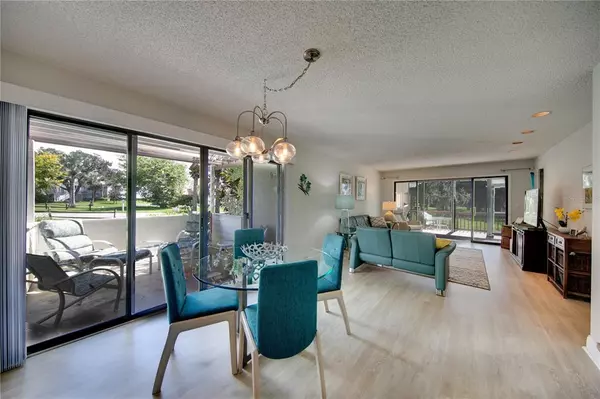$285,000
$275,000
3.6%For more information regarding the value of a property, please contact us for a free consultation.
2 Beds
2 Baths
1,411 SqFt
SOLD DATE : 12/06/2021
Key Details
Sold Price $285,000
Property Type Condo
Sub Type Condominium
Listing Status Sold
Purchase Type For Sale
Square Footage 1,411 sqft
Price per Sqft $201
Subdivision Bird Bay Ii
MLS Listing ID A4513315
Sold Date 12/06/21
Bedrooms 2
Full Baths 2
Condo Fees $1,500
Construction Status Financing
HOA Y/N No
Originating Board Stellar MLS
Year Built 1979
Annual Tax Amount $1,386
Property Description
BACK ON THE MARKET - Buyer wanted something bigger. As per seller, please submit highest and best by Thu at 5pm. Seller will be making decision that evening. This is not your run of the mill Bird Bay Village condo! It is an end unit on the ground floor. Peaceful water and wildlife views can be enjoyed from the large, glassed-in and under A/C Florida Room/lanai and similar sized outdoor Trex deck (2019). A second patio off the dining area affords additional opportunities for outdoor living. The glassed in Florida Room increases the effective square footage to 1,411 (see attached floor plan). The spacious open floor plan has the benefit of natural light on three sides, recent, tasteful updates throughout, and features 2 bedrooms and 2 bathrooms. The updated kitchen (2018/2019) is light and bright with granite counters, Bosch dishwasher and Whirlpool fridge and range, updated lighting, and an opening to the combo dining/living area that is perfect for entertaining. Luxury vinyl plank flooring (2018) is found throughout, except for the bathrooms that have newer ceramic tile and updated vanities with granite counters (2019). The master bedroom has an ensuite bathroom, walk-in closet, and access to the rear deck via sliders. The guest bedroom also has a walk-in closet. You will find the unit to be tastefully furnished with many high-end pieces (Copenhagen Imports living room and dining room furnishings) which are available on separate bill of sale. The roof was replaced in 2014 (see attached wind mitigation report), A/C 2012, and water heater 2018. There is an in-unit washer and dryer (2018) in closet off the Florida Room. Bird Bay Village is a resort-style development that is conveniently located to everything. It offers vacation style living everyday with pools, a clubhouse, tennis and pickle ball courts, fitness center, a library, shuffleboard and bocce courts, and regular slate of planned activities. There are plenty of hiking and biking trails, including easy access to the Legacy Trail. It is located 2 and 3 miles from Venice Public Beach and Nokomis Beach respectively and even closer to the dining, shopping, and entertainment found in Historic Downtown Venice. Check out www.birdbayofvenice.com for additional details! Call now for your slice of the Florida lifestyle! Room Feature: Linen Closet In Bath (Primary Bedroom).
Location
State FL
County Sarasota
Community Bird Bay Ii
Zoning PUD
Rooms
Other Rooms Florida Room, Inside Utility
Interior
Interior Features Ceiling Fans(s), Eat-in Kitchen, Living Room/Dining Room Combo, Primary Bedroom Main Floor, Open Floorplan, Solid Surface Counters, Stone Counters, Thermostat, Walk-In Closet(s)
Heating Central, Electric, Heat Pump
Cooling Central Air, Humidity Control
Flooring Ceramic Tile, Vinyl
Fireplace false
Appliance Dishwasher, Disposal, Dryer, Electric Water Heater, Microwave, Range, Range Hood, Refrigerator, Washer
Laundry Inside, Laundry Closet
Exterior
Exterior Feature Irrigation System, Lighting, Outdoor Grill, Rain Gutters, Sidewalk, Sliding Doors, Storage, Tennis Court(s)
Parking Features Assigned, Ground Level, Guest
Community Features Association Recreation - Owned, Buyer Approval Required, Fitness Center, Golf Carts OK, Golf, Pool, Sidewalks, Special Community Restrictions, Tennis Courts
Utilities Available BB/HS Internet Available, Cable Available, Electricity Connected, Public, Sewer Connected, Street Lights, Water Connected
Amenities Available Cable TV, Clubhouse, Fitness Center, Pickleball Court(s), Pool, Recreation Facilities, Shuffleboard Court, Tennis Court(s), Trail(s)
Waterfront Description Pond
View Y/N 1
View Water
Roof Type Shingle
Porch Enclosed, Rear Porch, Side Porch
Garage false
Private Pool No
Building
Story 1
Entry Level One
Foundation Slab
Sewer Public Sewer
Water Public
Structure Type Block,Stucco,Wood Frame,Wood Siding
New Construction false
Construction Status Financing
Others
Pets Allowed Number Limit, Yes
HOA Fee Include Cable TV,Pool,Escrow Reserves Fund,Insurance,Maintenance Structure,Maintenance Grounds,Management,Pest Control,Recreational Facilities,Sewer,Trash,Water
Senior Community No
Pet Size Extra Large (101+ Lbs.)
Ownership Condominium
Monthly Total Fees $500
Acceptable Financing Cash, Conventional
Membership Fee Required Required
Listing Terms Cash, Conventional
Num of Pet 1
Special Listing Condition None
Read Less Info
Want to know what your home might be worth? Contact us for a FREE valuation!

Our team is ready to help you sell your home for the highest possible price ASAP

© 2025 My Florida Regional MLS DBA Stellar MLS. All Rights Reserved.
Bought with EXP REALTY LLC
"My job is to find and attract mastery-based agents to the office, protect the culture, and make sure everyone is happy! "
49503 Hwy 27 Suite B, Davenport, Fl, 33897, United States






