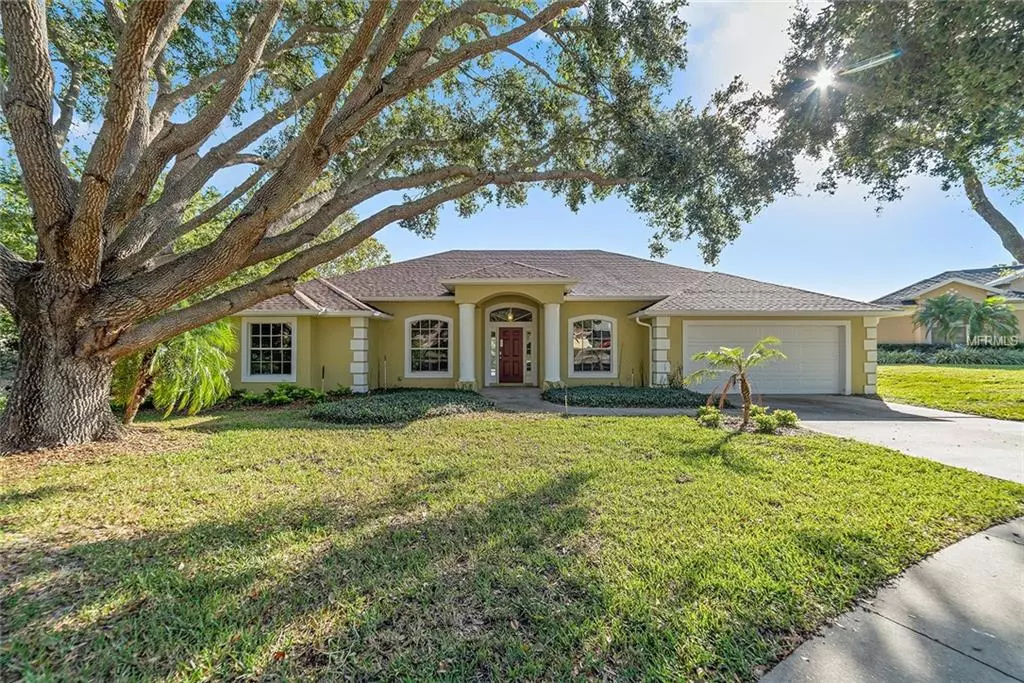$278,000
$278,000
For more information regarding the value of a property, please contact us for a free consultation.
4 Beds
3 Baths
2,444 SqFt
SOLD DATE : 05/15/2019
Key Details
Sold Price $278,000
Property Type Single Family Home
Sub Type Single Family Residence
Listing Status Sold
Purchase Type For Sale
Square Footage 2,444 sqft
Price per Sqft $113
Subdivision Hills Of Lake Louisa Sub
MLS Listing ID O5746417
Sold Date 05/15/19
Bedrooms 4
Full Baths 3
Construction Status Inspections
HOA Fees $40/mo
HOA Y/N Yes
Year Built 1996
Annual Tax Amount $2,215
Lot Size 0.360 Acres
Acres 0.36
Property Description
One or more photo(s) has been virtually staged. Live amongst the beautiful rolling hills and lakes of Clermont in the Hills of Lake Louisa community. This bright and functional floor plan is located on a CUL DE SAC, features EASY CARE TILE and ENGINEERED HARDWOOD flooring throughout the living areas and kitchen and a 2- CAR GARAGE. Whip up fantastic culinary creations in the open kitchen showcasing WOOD CABINETS, STAINLESS STEEL APPLIANCES, plenty of counter space, plus a dining nook with a serene view of Clermont’s rolling hills. Relax in the bright, inviting family room with sliding doors to access the SCREENED LANAI. Escape to your spacious master suite with an abundance of natural light shining in, a set of sliders leading to the screened lanai, plus a master bath boasting DUAL SINKS, CORNER GARDEN TUB, large WALK IN CLOSET and a SEPERATE SHOWER. Gather with guests or enjoy family cookouts in the spacious backyard showcasing a stunning pergola and screened lanai. The Hills of Lake Louisa community offers boat ramp access to the beautiful, cypress lined Lake Louisa and the Clermont Chain of Lakes in addition to free boat and RV storage and amenities including a baseball field, basketball, tennis and volleyball courts, community grills and a lakefront park. Conveniently located just minutes from Highway 27, shopping restaurants and Lake Louisa State Park. Live like you’re on vacation every day in this amazing community!
Location
State FL
County Lake
Community Hills Of Lake Louisa Sub
Zoning R-6
Rooms
Other Rooms Breakfast Room Separate, Family Room, Formal Dining Room Separate, Formal Living Room Separate
Interior
Interior Features Ceiling Fans(s), Eat-in Kitchen, Kitchen/Family Room Combo, Walk-In Closet(s)
Heating Central, Electric
Cooling Central Air
Flooring Carpet, Hardwood, Tile
Fireplace false
Appliance Dishwasher, Range, Range Hood, Refrigerator
Laundry Laundry Room
Exterior
Exterior Feature Rain Gutters, Sidewalk, Sliding Doors
Garage Driveway
Garage Spaces 2.0
Community Features Boat Ramp, Deed Restrictions, Fishing, Park, Sidewalks, Tennis Courts, Water Access, Waterfront
Utilities Available Cable Available, Electricity Available, Public, Sewer Available
Amenities Available Basketball Court, Dock, Park, Private Boat Ramp, Storage, Tennis Court(s)
Waterfront false
Water Access 1
Water Access Desc Lake,Lake - Chain of Lakes
Roof Type Shingle
Parking Type Driveway
Attached Garage true
Garage true
Private Pool No
Building
Lot Description Sidewalk, Paved
Story 1
Entry Level One
Foundation Slab
Lot Size Range 1/4 Acre to 21779 Sq. Ft.
Sewer Septic Tank
Water Public
Structure Type Block,Stucco,Wood Frame
New Construction false
Construction Status Inspections
Schools
Elementary Schools Pine Ridge Elem
Middle Schools Cecil Gray Middle
High Schools South Lake High
Others
Pets Allowed Yes
HOA Fee Include Recreational Facilities
Senior Community No
Ownership Fee Simple
Monthly Total Fees $40
Acceptable Financing Cash, Conventional, FHA, VA Loan
Membership Fee Required Required
Listing Terms Cash, Conventional, FHA, VA Loan
Special Listing Condition None
Read Less Info
Want to know what your home might be worth? Contact us for a FREE valuation!

Our team is ready to help you sell your home for the highest possible price ASAP

© 2024 My Florida Regional MLS DBA Stellar MLS. All Rights Reserved.
Bought with LISTED.COM INC

"My job is to find and attract mastery-based agents to the office, protect the culture, and make sure everyone is happy! "
49503 Hwy 27 Suite B, Davenport, Fl, 33897, United States






