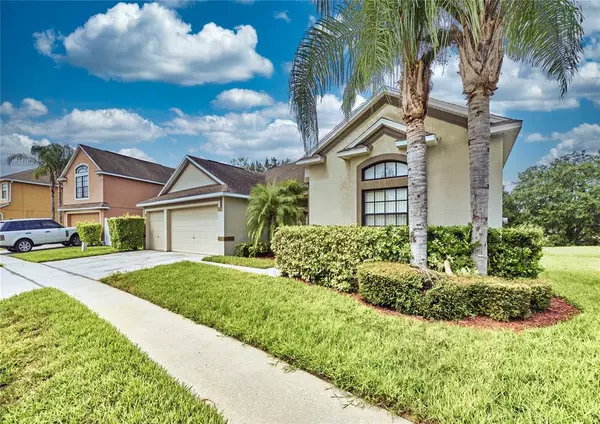$407,000
$405,000
0.5%For more information regarding the value of a property, please contact us for a free consultation.
4 Beds
3 Baths
2,588 SqFt
SOLD DATE : 11/25/2021
Key Details
Sold Price $407,000
Property Type Single Family Home
Sub Type Single Family Residence
Listing Status Sold
Purchase Type For Sale
Square Footage 2,588 sqft
Price per Sqft $157
Subdivision Legacy Park Ph 01
MLS Listing ID O5972062
Sold Date 11/25/21
Bedrooms 4
Full Baths 3
Construction Status Appraisal,Financing,Inspections
HOA Fees $65/qua
HOA Y/N Yes
Year Built 2005
Annual Tax Amount $3,533
Lot Size 10,890 Sqft
Acres 0.25
Property Description
This home is what you may be looking for!!!! 4 bedrooms 3 bath with den sprawling one story home with large pool and spa and 3 car garage located on a 70' wide 1/4 acre lot with a treed back yard for privacy. This “Jacqueline Bay” model floor plan built by Mercedes Homes is located in the Estates at Legacy Park. This floor plan provides the “WOW” factor from the moment you enter the property to the oversized 15’ x 30’ pool, spa and deck area. The kitchen in this beautiful home is very large with lots of cabinetry and lots of counter space. There are 2 living areas, a massive master suite, and a very large utility room. This home is build around the very large pool and spa, oversized pool deck and entertainment size covered area. The Estates at Legacy Park is located near Disney, major roadways, employment centers, shopping, medical facilities, restaurants, and schools.
Location
State FL
County Polk
Community Legacy Park Ph 01
Rooms
Other Rooms Den/Library/Office, Inside Utility
Interior
Interior Features Ceiling Fans(s), Master Bedroom Main Floor, Open Floorplan, Thermostat, Walk-In Closet(s)
Heating Electric
Cooling Central Air
Flooring Carpet, Ceramic Tile
Furnishings Unfurnished
Fireplace false
Appliance Dishwasher, Disposal, Electric Water Heater, Microwave, Range, Refrigerator
Laundry Inside
Exterior
Exterior Feature Irrigation System, Sliding Doors
Garage Driveway, Ground Level
Garage Spaces 3.0
Pool Child Safety Fence, Deck
Community Features Sidewalks
Utilities Available Cable Connected, Electricity Connected, Public, Sewer Connected, Street Lights
Waterfront false
View Trees/Woods
Roof Type Shingle
Parking Type Driveway, Ground Level
Attached Garage true
Garage true
Private Pool Yes
Building
Lot Description In County, Paved
Entry Level One
Foundation Slab
Lot Size Range 1/4 to less than 1/2
Sewer Public Sewer
Water Public
Architectural Style Florida
Structure Type Block,Stucco
New Construction false
Construction Status Appraisal,Financing,Inspections
Others
Pets Allowed Yes
HOA Fee Include Common Area Taxes
Senior Community No
Ownership Fee Simple
Monthly Total Fees $65
Membership Fee Required Required
Special Listing Condition None
Read Less Info
Want to know what your home might be worth? Contact us for a FREE valuation!

Our team is ready to help you sell your home for the highest possible price ASAP

© 2024 My Florida Regional MLS DBA Stellar MLS. All Rights Reserved.
Bought with STELLAR NON-MEMBER OFFICE

"My job is to find and attract mastery-based agents to the office, protect the culture, and make sure everyone is happy! "
49503 Hwy 27 Suite B, Davenport, Fl, 33897, United States






