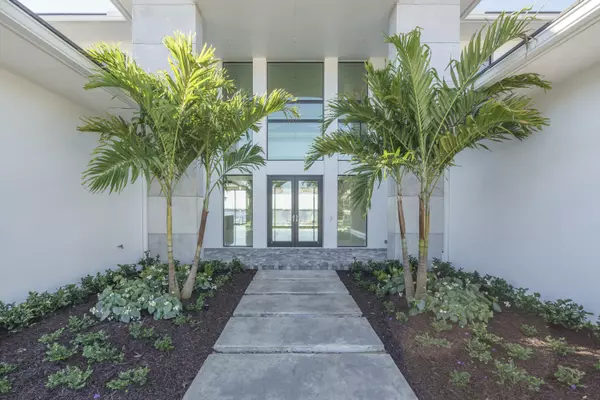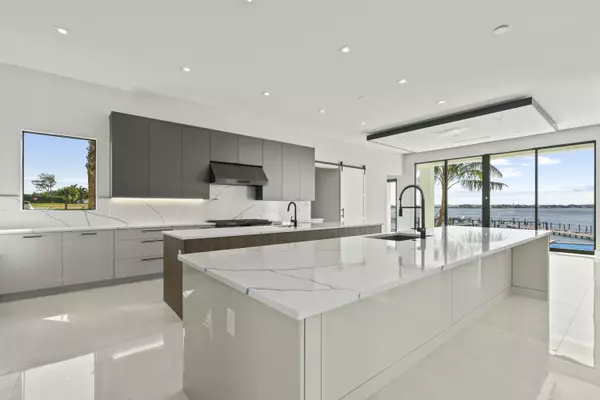Bought with Berkshire Hathaway Florida Rea
$3,390,000
$3,390,000
For more information regarding the value of a property, please contact us for a free consultation.
4 Beds
4.1 Baths
5,125 SqFt
SOLD DATE : 03/03/2021
Key Details
Sold Price $3,390,000
Property Type Single Family Home
Sub Type Single Family Detached
Listing Status Sold
Purchase Type For Sale
Square Footage 5,125 sqft
Price per Sqft $661
Subdivision Langford Landing
MLS Listing ID RX-10656606
Sold Date 03/03/21
Style Contemporary
Bedrooms 4
Full Baths 4
Half Baths 1
Construction Status New Construction
HOA Fees $344/mo
HOA Y/N Yes
Year Built 2021
Annual Tax Amount $10,876
Tax Year 2020
Lot Size 0.705 Acres
Property Description
Spectacular riverfront views from this new CBS construction home on .71 acre lot with 50' boat slip READY MID JAN 2021. Under air living of 5,125sqft, 4 bedrooms, 4.5 baths, large loft and flex space with 4 car garage with a total living space of 7,545sqft. Transitional style design with large outdoor living area complete with 2 sided fireplace, negative edge salt heated pool with sun shelf and spa with LED Lighting, and remote control. Entertain from the summer kitchen with 38'' grill, sink and outdoor beverage refrigerator. 3 electric Phantom screens on back patio for increased comfort. Large open plan featuring gourmet kitchen with double islands and service pantry. Full impact glass, 22 KW Generac stand by generator with smart transfer switch, robust low voltage
Location
State FL
County Martin
Area 3 - Jensen Beach/Stuart - North Of Roosevelt Br
Zoning Res
Rooms
Other Rooms Den/Office, Laundry-Inside, Pool Bath, Storage
Master Bath Dual Sinks, Mstr Bdrm - Upstairs, Separate Shower, Separate Tub
Interior
Interior Features Elevator, Foyer, Kitchen Island, Pantry, Roman Tub, Volume Ceiling, Walk-in Closet, Wet Bar
Heating Central, Electric
Cooling Central, Electric
Flooring Tile, Wood Floor
Furnishings Unfurnished
Exterior
Exterior Feature Auto Sprinkler, Covered Patio, Custom Lighting, Screened Patio, Summer Kitchen
Parking Features 2+ Spaces, Drive - Circular
Garage Spaces 4.0
Pool Heated, Spa
Community Features Deed Restrictions, Gated Community
Utilities Available Cable, Electric, Gas Natural, Public Sewer, Public Water
Amenities Available Boating
Waterfront Description Ocean Access,River
Water Access Desc Exclusive Use,Marina,Private Dock,Restroom,Up to 50 Ft Boat,Water Available
View River
Roof Type Concrete Tile
Present Use Deed Restrictions
Handicap Access Accessible Elevator Installed
Exposure North
Private Pool Yes
Building
Lot Description 1/2 to < 1 Acre
Story 2.00
Foundation CBS
Construction Status New Construction
Schools
Elementary Schools Felix A Williams Elementary School
Middle Schools Stuart Middle School
High Schools Jensen Beach High School
Others
Pets Allowed Yes
HOA Fee Include Common Areas
Senior Community No Hopa
Restrictions Other
Acceptable Financing Cash, Conventional
Horse Property No
Membership Fee Required No
Listing Terms Cash, Conventional
Financing Cash,Conventional
Read Less Info
Want to know what your home might be worth? Contact us for a FREE valuation!

Our team is ready to help you sell your home for the highest possible price ASAP
"My job is to find and attract mastery-based agents to the office, protect the culture, and make sure everyone is happy! "
49503 Hwy 27 Suite B, Davenport, Fl, 33897, United States






