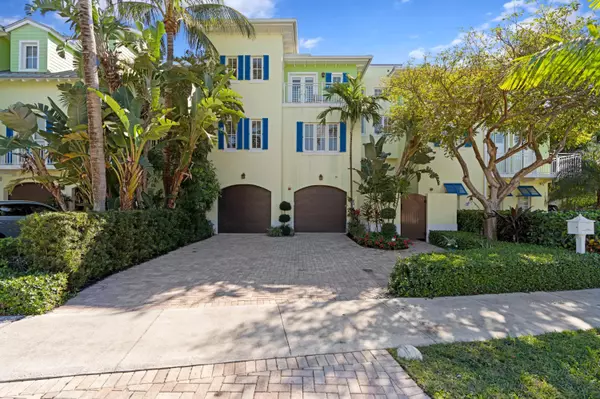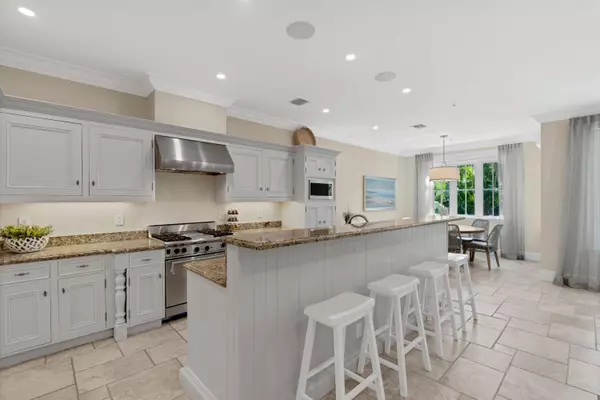Bought with Power Net Realty.com Inc.
$2,250,000
$2,250,000
For more information regarding the value of a property, please contact us for a free consultation.
4 Beds
3.1 Baths
3,961 SqFt
SOLD DATE : 02/23/2021
Key Details
Sold Price $2,250,000
Property Type Townhouse
Sub Type Townhouse
Listing Status Sold
Purchase Type For Sale
Square Footage 3,961 sqft
Price per Sqft $568
Subdivision Shorewalker Place
MLS Listing ID RX-10682121
Sold Date 02/23/21
Bedrooms 4
Full Baths 3
Half Baths 1
Construction Status Resale
HOA Y/N No
Year Built 2005
Annual Tax Amount $23,805
Tax Year 2020
Lot Size 3,855 Sqft
Property Description
Rare Opportunity! Open House Sat & Sun Jan 23rd & 24th 1-3PM! Prestigious & eloquently designed Key West courtyard townhome...just steps to the sandy beach & a stroll to famous Atlantic Ave for the most delightful dining & shopping experience ever! Beautifully appointed ~4,000 sqft open floor plan w/ bright natural light, fully integrated smart home, 4 Beds, 3.5 Baths, 2-Car Garage, brand new custom saltwater/heated pool, newly designed lush tropical landscaping, high-end gourmet kitchen with wolf/sub-zero appliances, wine cooler, eat-in kitchen/large kitchen bar, hardwood/tile floors, gas fireplace, elevator, vaulted ceilings, skylight, custom moldings, upstairs bedrooms w/ private balconies, 3rd level amazing MBR suite with sitting room, his/her closets, Jacuzzi Tub, w/ private balcony.
Location
State FL
County Palm Beach
Community Shorewalker
Area 4140
Zoning RM(cit
Rooms
Other Rooms Den/Office, Family, Laundry-Inside, Storage
Master Bath Dual Sinks, Mstr Bdrm - Upstairs, Spa Tub & Shower
Interior
Interior Features Ctdrl/Vault Ceilings, Elevator, Fireplace(s), Foyer, French Door, Kitchen Island, Pantry, Sky Light(s), Split Bedroom, Walk-in Closet, Wet Bar
Heating Electric
Cooling Central
Flooring Ceramic Tile, Wood Floor
Furnishings Furniture Negotiable
Exterior
Exterior Feature Auto Sprinkler, Covered Balcony, Covered Patio, Custom Lighting, Fence, Open Balcony, Open Patio, Zoned Sprinkler
Parking Features 2+ Spaces, Garage - Attached
Garage Spaces 2.0
Pool Heated, Salt Chlorination
Utilities Available Gas Natural, Public Sewer, Public Water
Amenities Available Sidewalks, Street Lights
Waterfront Description None
View Garden, Pool
Roof Type Metal
Exposure North
Private Pool Yes
Building
Lot Description < 1/4 Acre
Story 3.00
Foundation CBS
Construction Status Resale
Others
Pets Allowed Yes
HOA Fee Include None
Senior Community No Hopa
Restrictions Buyer Approval,None
Security Features Security Sys-Owned
Acceptable Financing Cash, Conventional
Horse Property No
Membership Fee Required No
Listing Terms Cash, Conventional
Financing Cash,Conventional
Pets Allowed No Restrictions
Read Less Info
Want to know what your home might be worth? Contact us for a FREE valuation!

Our team is ready to help you sell your home for the highest possible price ASAP
"My job is to find and attract mastery-based agents to the office, protect the culture, and make sure everyone is happy! "
49503 Hwy 27 Suite B, Davenport, Fl, 33897, United States






