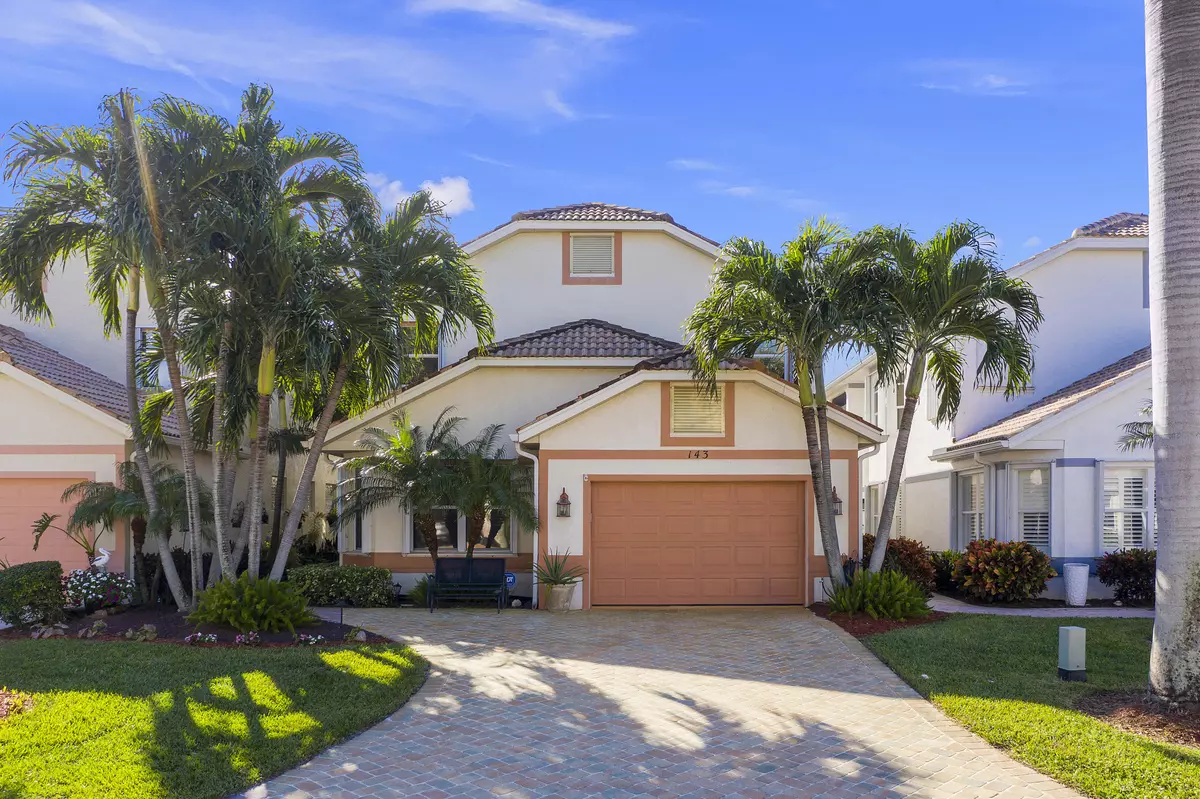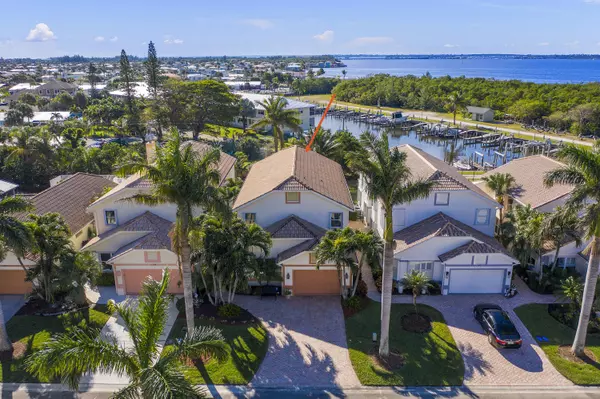Bought with Area Pro Realty
$539,900
$539,900
For more information regarding the value of a property, please contact us for a free consultation.
3 Beds
2.1 Baths
2,600 SqFt
SOLD DATE : 02/10/2021
Key Details
Sold Price $539,900
Property Type Single Family Home
Sub Type Single Family Detached
Listing Status Sold
Purchase Type For Sale
Square Footage 2,600 sqft
Price per Sqft $207
Subdivision Bay Tree
MLS Listing ID RX-10677959
Sold Date 02/10/21
Style Contemporary
Bedrooms 3
Full Baths 2
Half Baths 1
Construction Status Resale
HOA Fees $333/mo
HOA Y/N Yes
Year Built 1994
Annual Tax Amount $5,939
Tax Year 2020
Lot Size 3,928 Sqft
Property Description
Welcome Home to this immaculate oversized Beachy Dream Home in the perfect little 32 home community of Bay Tree which is a gated Tropical Paradise where you can stroll through the Mangroves to Fishing Dock on the Intracoastal or walk 2 minutes to the Waveland Beach which has a LifeGuard, showers, restrooms and breathtaking views. Completely updated home with quality CBS construction, accordion shutters, Barrel tile roof, 18 ft. ceilings, new AC, tiled bathrooms, engineered hardwood flooring, 2 large screened tiled porches and a big tiled Sun Deck for soaking up the Florida Lifestyle. Enjoy picturesque sunsets with view of Marina as you relax in your private Hot Tub on your second floor balcony. Giant kitchen with Stainless Steel appliances, granite countertops, walk in pantry and plenty of
Location
State FL
County St. Lucie
Area 7015
Zoning Planned
Rooms
Other Rooms Laundry-Inside
Master Bath Bidet, Dual Sinks, Mstr Bdrm - Ground, Separate Shower, Separate Tub
Interior
Interior Features Pantry, Upstairs Living Area, Volume Ceiling, Walk-in Closet
Heating Central
Cooling Central
Flooring Tile, Wood Floor
Furnishings Furniture Negotiable
Exterior
Exterior Feature Custom Lighting, Open Balcony, Screen Porch, Screened Balcony, Shutters
Parking Features Garage - Attached
Garage Spaces 2.0
Community Features Gated Community
Utilities Available Cable, Electric, Public Sewer, Public Water
Amenities Available Bike - Jog, Clubhouse, Pool
Waterfront Description Marina
Roof Type Barrel
Exposure North
Private Pool No
Building
Lot Description < 1/4 Acre
Story 2.00
Foundation Block, CBS, Concrete
Construction Status Resale
Others
Pets Allowed Yes
HOA Fee Include Cable,Lawn Care,Trash Removal
Senior Community No Hopa
Restrictions Buyer Approval
Security Features Gate - Unmanned
Acceptable Financing Cash, Conventional
Horse Property No
Membership Fee Required No
Listing Terms Cash, Conventional
Financing Cash,Conventional
Read Less Info
Want to know what your home might be worth? Contact us for a FREE valuation!

Our team is ready to help you sell your home for the highest possible price ASAP
"My job is to find and attract mastery-based agents to the office, protect the culture, and make sure everyone is happy! "
49503 Hwy 27 Suite B, Davenport, Fl, 33897, United States






