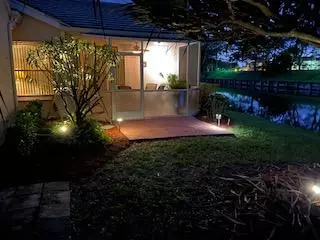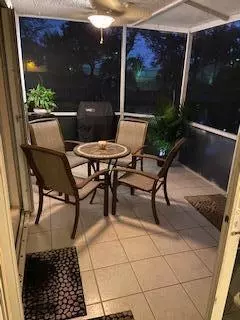Bought with Continental Properties, Inc.
$255,000
$257,790
1.1%For more information regarding the value of a property, please contact us for a free consultation.
3 Beds
2 Baths
1,456 SqFt
SOLD DATE : 02/05/2021
Key Details
Sold Price $255,000
Property Type Townhouse
Sub Type Townhouse
Listing Status Sold
Purchase Type For Sale
Square Footage 1,456 sqft
Price per Sqft $175
Subdivision Island Of River Bridge
MLS Listing ID RX-10675490
Sold Date 02/05/21
Style Other Arch,Townhouse,Traditional
Bedrooms 3
Full Baths 2
Construction Status Resale
HOA Fees $330/mo
HOA Y/N Yes
Abv Grd Liv Area 19
Year Built 1996
Annual Tax Amount $2,331
Tax Year 2020
Lot Size 5,166 Sqft
Property Description
Enjoy all the amazing amenities of this tropical paradise! * Rare 3/2 with 2 car garage in great condition. Home features contemporary white cabinetry, eat in kitchen, high ceilings, open airy living and dining. This beautiful villa has tile floors thru-out with the exception of Master Bedroom and Guest Bedroom. A/C replaced in 2018. Accordion shutters on all windows and sliding doors. Enjoy the water view from your screened patio with the peaceful and relaxing surrounding sounds of the trees, lake and birds. The landscape lighting adds that special touch at night. The main gate is manned. Additionally there are several secured exits within.The River Bridge Clubhouse has an onsite property management and social director with 2 pools as well as the pool located in Island Manor.
Location
State FL
County Palm Beach
Area 5780
Zoning Residential
Rooms
Other Rooms Laundry-Inside
Master Bath Dual Sinks, Separate Shower
Interior
Interior Features Walk-in Closet
Heating Central, Heat Strip
Cooling Central, Electric
Flooring Carpet, Ceramic Tile, Tile
Furnishings Unfurnished
Exterior
Exterior Feature Auto Sprinkler, Screen Porch
Garage 2+ Spaces, Driveway, Garage - Attached
Garage Spaces 2.0
Community Features Sold As-Is
Utilities Available Cable, Electric, Public Sewer, Public Water
Amenities Available Basketball, Bike - Jog, Billiards, Bocce Ball, Clubhouse, Community Room, Fitness Center, Fitness Trail, Manager on Site, Pickleball, Picnic Area, Playground, Street Lights
Waterfront Yes
Waterfront Description Canal Width 1 - 80
View Lake
Roof Type Concrete Tile
Present Use Sold As-Is
Parking Type 2+ Spaces, Driveway, Garage - Attached
Exposure South
Private Pool No
Building
Lot Description < 1/4 Acre
Story 1.00
Unit Features Corner
Foundation CBS, Concrete
Construction Status Resale
Schools
Elementary Schools Liberty Park Elementary School
Middle Schools Okeeheelee Middle School
High Schools John I. Leonard High School
Others
Pets Allowed Yes
HOA Fee Include 330.00
Senior Community No Hopa
Restrictions Commercial Vehicles Prohibited,No RV,No Truck
Security Features Gate - Manned,Security Sys-Owned
Acceptable Financing Cash, Conventional
Membership Fee Required No
Listing Terms Cash, Conventional
Financing Cash,Conventional
Read Less Info
Want to know what your home might be worth? Contact us for a FREE valuation!

Our team is ready to help you sell your home for the highest possible price ASAP

"My job is to find and attract mastery-based agents to the office, protect the culture, and make sure everyone is happy! "
49503 Hwy 27 Suite B, Davenport, Fl, 33897, United States






