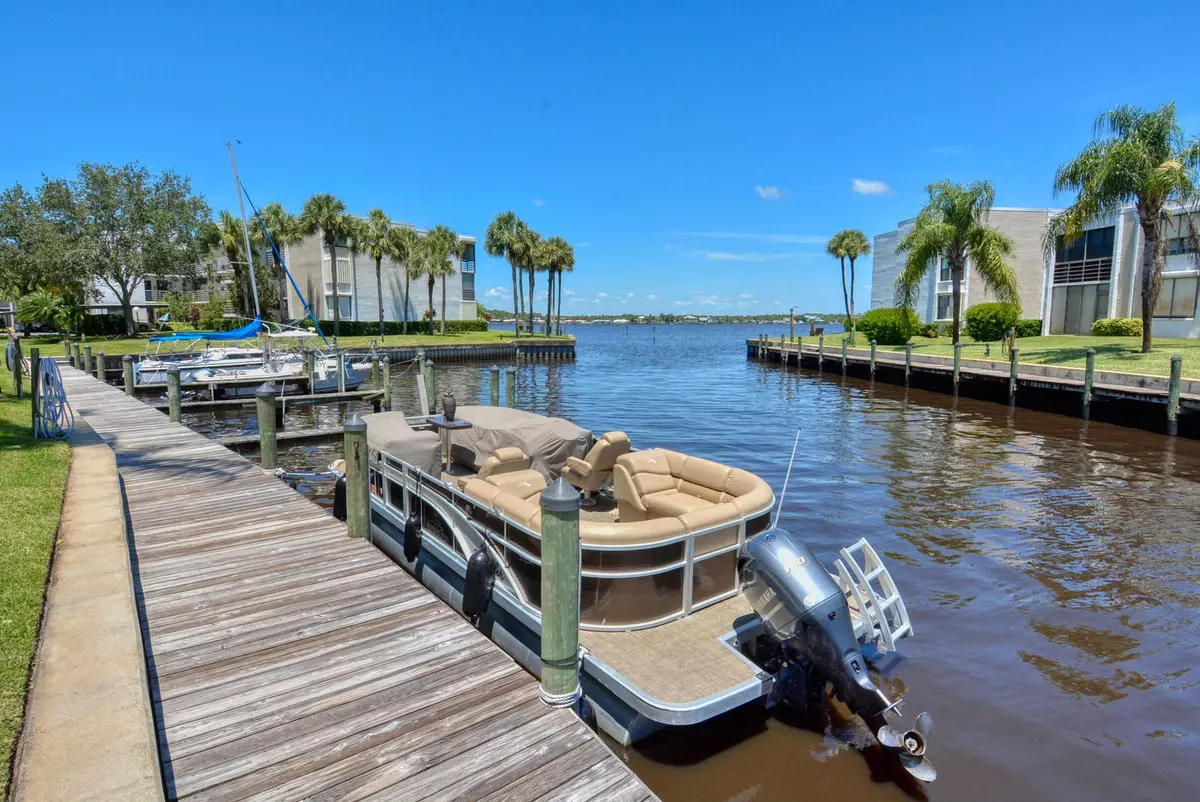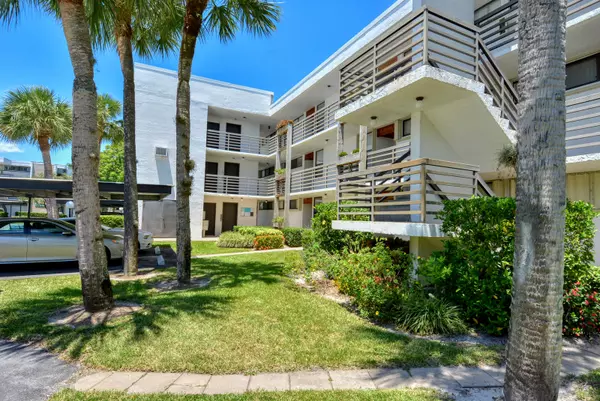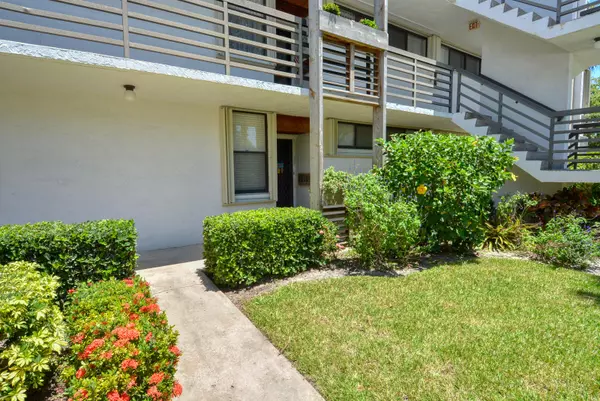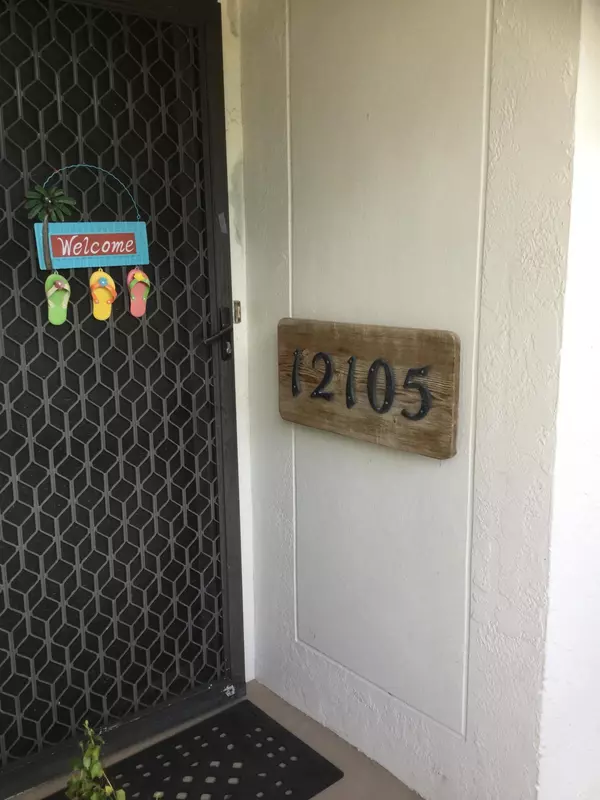Bought with Weichert Realtors Integrity Group
$227,000
$240,900
5.8%For more information regarding the value of a property, please contact us for a free consultation.
2 Beds
2 Baths
1,073 SqFt
SOLD DATE : 01/22/2021
Key Details
Sold Price $227,000
Property Type Condo
Sub Type Condo/Coop
Listing Status Sold
Purchase Type For Sale
Square Footage 1,073 sqft
Price per Sqft $211
Subdivision Circle Bay Yacht Club Condo I, Ii, Iii
MLS Listing ID RX-10631957
Sold Date 01/22/21
Style < 4 Floors
Bedrooms 2
Full Baths 2
Construction Status Resale
HOA Fees $387/mo
HOA Y/N Yes
Min Days of Lease 90
Leases Per Year 1
Year Built 1980
Annual Tax Amount $2,152
Tax Year 2019
Property Description
Complete and ready for it's new owner. Painted with designer choice color and all new 5 inch wood baseboard installed and brand new cabinets and granite counter in master bath. Knock down texture on all ceilings. This condo has a fully equipped and updated kitchen, full size washer and dryer, ceramic tiled flooring throughout and a newly installed Air Conditioning Unit. Lowest price for best view in Circle Bay. All buildings in the complex had new roofs installed in 2019. Clubhouse on site at the main pool offers relaxation and exercise. Great for Social gatherings under the pavilion.The condominium rules and regs, reserves and budget for 2020 are easily accessible. 55+ housing.
Location
State FL
County Martin
Community Circle Bay Yacht Club 1, 11, 111
Area 8 - Stuart - North Of Indian St
Zoning RES
Rooms
Other Rooms Glass Porch, Laundry-Inside
Master Bath Mstr Bdrm - Ground
Interior
Interior Features Split Bedroom
Heating Central
Cooling Ceiling Fan
Flooring Ceramic Tile
Furnishings Unfurnished
Exterior
Exterior Feature Shutters
Parking Features Assigned, Carport - Detached, Guest, No Motorcycle, Vehicle Restrictions
Community Features Sold As-Is
Utilities Available Cable, Electric, Public Sewer, Public Water, Underground
Amenities Available Billiards, Clubhouse, Community Room, Elevator, Library, Manager on Site, Picnic Area, Pool, Spa-Hot Tub, Street Lights
Waterfront Description Marina,Navigable,No Fixed Bridges,Ocean Access,River
Water Access Desc Electric Available,Marina,Up to 40 Ft Boat,Water Available,Yacht Club
View Marina, River
Roof Type Built-Up,Steel Joist,Tar/Gravel
Present Use Sold As-Is
Handicap Access Ramped Main Level
Exposure Southeast
Private Pool No
Building
Lot Description West of US-1
Story 3.00
Foundation CBS, Concrete
Unit Floor 1
Construction Status Resale
Others
Pets Allowed No
HOA Fee Include Cable,Common Areas,Elevator,Insurance-Bldg,Lawn Care,Legal/Accounting,Maintenance-Exterior,Management Fees,Manager,Parking,Pest Control,Pool Service,Recrtnal Facility,Reserve Funds,Roof Maintenance,Sewer,Trash Removal,Water
Senior Community Verified
Restrictions Buyer Approval,Commercial Vehicles Prohibited,Interview Required,No Lease 1st Year,No Truck/RV,Tenant Approval
Acceptable Financing Cash, Conventional
Horse Property No
Membership Fee Required No
Listing Terms Cash, Conventional
Financing Cash,Conventional
Read Less Info
Want to know what your home might be worth? Contact us for a FREE valuation!

Our team is ready to help you sell your home for the highest possible price ASAP
"My job is to find and attract mastery-based agents to the office, protect the culture, and make sure everyone is happy! "
49503 Hwy 27 Suite B, Davenport, Fl, 33897, United States






