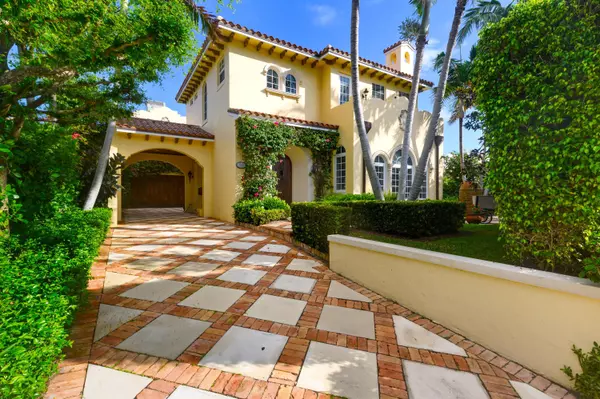Bought with Douglas Elliman (Palm Beach)
$1,750,000
$1,895,000
7.7%For more information regarding the value of a property, please contact us for a free consultation.
4 Beds
4.2 Baths
3,297 SqFt
SOLD DATE : 07/20/2020
Key Details
Sold Price $1,750,000
Property Type Single Family Home
Sub Type Single Family Detached
Listing Status Sold
Purchase Type For Sale
Square Footage 3,297 sqft
Price per Sqft $530
Subdivision Edgewater
MLS Listing ID RX-10575156
Sold Date 07/20/20
Style Coach House,Mediterranean,Multi-Level,Spanish,Traditional
Bedrooms 4
Full Baths 4
Half Baths 2
Construction Status Resale
HOA Y/N No
Year Built 2006
Annual Tax Amount $21,519
Tax Year 2018
Lot Size 6,369 Sqft
Property Description
The Flagler Corridor is on Fire! One of the hottest markets in Palm Beach County. Be a part of the excitement in this stunning Mediterranean Revival home in the glamorous South of Southern region, with water views of the intracoastal. Only one owner, built in 2006, this gorgeous masterpiece is turnkey! Everything has been thought of. Top to bottom perfection! New Air Conditioning units and hot-water heater, and central vacuuming! Sub-Zero and Thermador Appliances. Gorgeous Guest House with Kitchenette and Full Bathroom. Guest house has a removable ADA stairlift for a family member with special needs. Perfect for an elderly parent or other relative or tenant!
Location
State FL
County Palm Beach
Area 5440
Zoning SF7(ci
Rooms
Other Rooms Attic, Den/Office, Garage Apartment, Great, Laundry-Inside, Recreation, Storage
Master Bath Dual Sinks, Separate Shower, Spa Tub & Shower
Interior
Interior Features Bar, Built-in Shelves, Closet Cabinets, Ctdrl/Vault Ceilings, Custom Mirror, Decorative Fireplace, Entry Lvl Lvng Area, Fireplace(s), French Door, Kitchen Island, Pantry, Roman Tub, Upstairs Living Area, Walk-in Closet, Wet Bar
Heating Central
Cooling Ceiling Fan, Central
Flooring Wood Floor
Furnishings Furniture Negotiable,Unfurnished
Exterior
Exterior Feature Auto Sprinkler, Built-in Grill, Covered Patio, Custom Lighting, Fence, Open Balcony, Open Patio, Open Porch, Summer Kitchen
Parking Features 2+ Spaces, Driveway, Garage - Detached
Garage Spaces 2.0
Pool Autoclean, Concrete, Equipment Included, Heated, Inground
Utilities Available Cable, Electric, Public Sewer, Public Water, Underground
Amenities Available Pool
Waterfront Description Intracoastal,Lagoon,Lake
View Garden, Intracoastal, Lagoon, Lake, Pool
Roof Type Barrel
Handicap Access Entry, Handicap Access, Handicap Convertible, Wide Doorways, Wide Hallways
Exposure South
Private Pool Yes
Building
Lot Description < 1/4 Acre, Paved Road, Public Road, Sidewalks, Treed Lot
Story 2.00
Unit Features Interior Hallway,Multi-Level
Foundation Block, Concrete, Elevated
Construction Status Resale
Schools
Elementary Schools Belvedere Elementary School
Middle Schools Conniston Middle School
High Schools Forest Hill Community High School
Others
Pets Allowed Yes
Senior Community No Hopa
Restrictions Buyer Approval,Lease OK
Security Features Burglar Alarm,Gate - Unmanned,Motion Detector,Security Light,Security Sys-Owned,TV Camera,Wall
Acceptable Financing Cash, Conventional, FHA, VA
Horse Property No
Membership Fee Required No
Listing Terms Cash, Conventional, FHA, VA
Financing Cash,Conventional,FHA,VA
Pets Allowed No Restrictions
Read Less Info
Want to know what your home might be worth? Contact us for a FREE valuation!

Our team is ready to help you sell your home for the highest possible price ASAP
"My job is to find and attract mastery-based agents to the office, protect the culture, and make sure everyone is happy! "
49503 Hwy 27 Suite B, Davenport, Fl, 33897, United States






