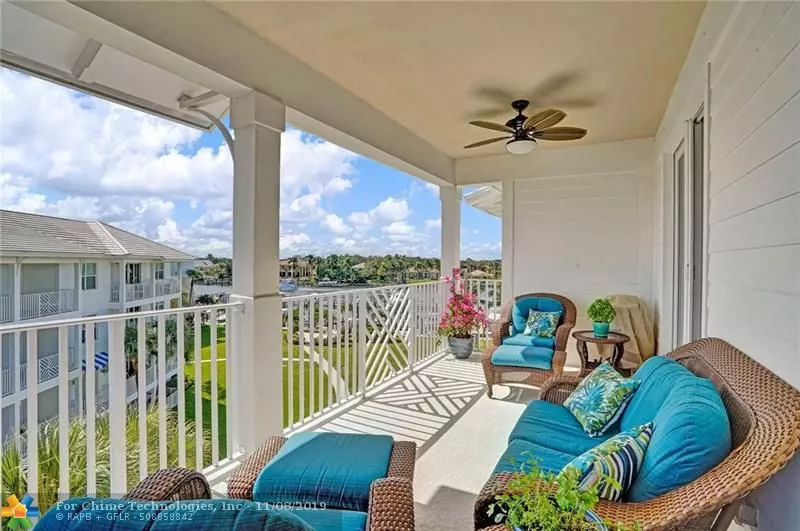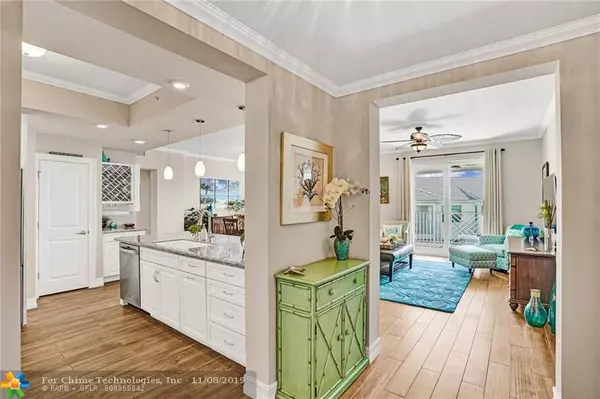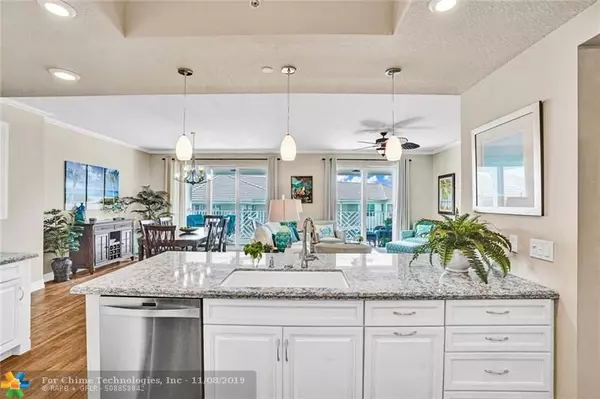$875,000
$899,900
2.8%For more information regarding the value of a property, please contact us for a free consultation.
3 Beds
2.5 Baths
1,889 SqFt
SOLD DATE : 02/28/2020
Key Details
Sold Price $875,000
Property Type Condo
Sub Type Condo
Listing Status Sold
Purchase Type For Sale
Square Footage 1,889 sqft
Price per Sqft $463
Subdivision Bay Colony
MLS Listing ID F10201768
Sold Date 02/28/20
Style Condo 1-4 Stories
Bedrooms 3
Full Baths 2
Half Baths 1
Construction Status Resale
HOA Fees $690/mo
HOA Y/N Yes
Year Built 2014
Annual Tax Amount $11,028
Tax Year 2018
Property Description
WELCOME TO PARADISE LIVING IN A RESORT STYLE COMMUNITY! Immaculate condition. Original owners opted for every upgrade possible. Quartz counters in the Kitchen, Bar & Master Bath. Laundry, 2nd Bath & Powder Rms are granite. Wood-look tile thru except carpet in the BRs. All custom closets for max storage. Entertain on your expansive 20' x 9' balcony watching sunsets over the intracoastal and sunrises over the Resort View. This extremely desired “Exuma” model, is located on the top floor providing extra shade and comfort as well as max privacy.
Bay Colony is a beautifully landscaped friendly community with UNMATCHED amenities: gym, pool, BBQ gas grills, tennis, bocce ball, hot tub, kayak & paddleboard launch, and a marina (Dock slip can be sold separately for up to 40'/50' boats).
Location
State FL
County Palm Beach County
Community Bay Colony
Area Palm Bch 5200; 5210; 5220; 5230; 5240; 5250
Building/Complex Name Bay Colony
Rooms
Bedroom Description Entry Level
Other Rooms Storage Room
Dining Room Dining/Living Room, Snack Bar/Counter
Interior
Interior Features Bar, Built-Ins, Closet Cabinetry, Fire Sprinklers, Pantry, Split Bedroom, Walk-In Closets
Heating Central Heat
Cooling Ceiling Fans, Central Cooling
Flooring Carpeted Floors, Tile Floors
Equipment Dishwasher, Disposal, Dryer, Electric Range, Electric Water Heater, Elevator, Fire Alarm, Microwave, Refrigerator, Self Cleaning Oven, Washer
Furnishings Unfurnished
Exterior
Exterior Feature High Impact Doors, Open Balcony
Amenities Available Bbq/Picnic Area, Boat Dock, Bocce Ball, Clubhouse-Clubroom, Fitness Center, Extra Storage, Fishing Pier, Heated Pool, Kitchen Facilities, Marina, Spa/Hot Tub, Tennis, Trash Chute, Vehicle Wash Area
Waterfront Description Intracoastal Front,No Fixed Bridges
Water Access Y
Water Access Desc Other
Private Pool No
Building
Unit Features Intracoastal View,Pool Area View,Water View
Foundation Concrete Block Construction, Stucco Exterior Construction
Unit Floor 4
Construction Status Resale
Others
Pets Allowed Yes
HOA Fee Include 690
Senior Community No HOPA
Restrictions Dock Restrictions
Security Features Card Entry,Phone Entry,Lobby Secured
Acceptable Financing Cash, Conventional, VA
Membership Fee Required No
Listing Terms Cash, Conventional, VA
Pets Allowed Dog Ok
Read Less Info
Want to know what your home might be worth? Contact us for a FREE valuation!

Our team is ready to help you sell your home for the highest possible price ASAP

Bought with Coldwell Banker Residential Real Estate
"My job is to find and attract mastery-based agents to the office, protect the culture, and make sure everyone is happy! "
49503 Hwy 27 Suite B, Davenport, Fl, 33897, United States






