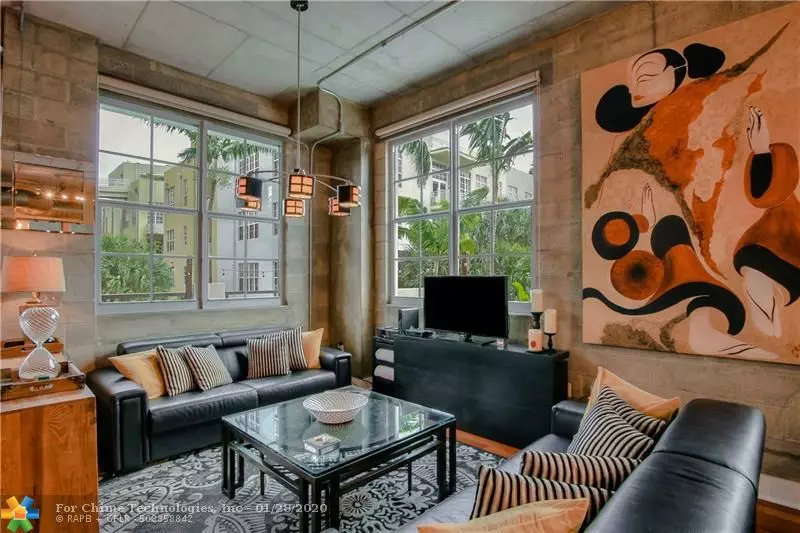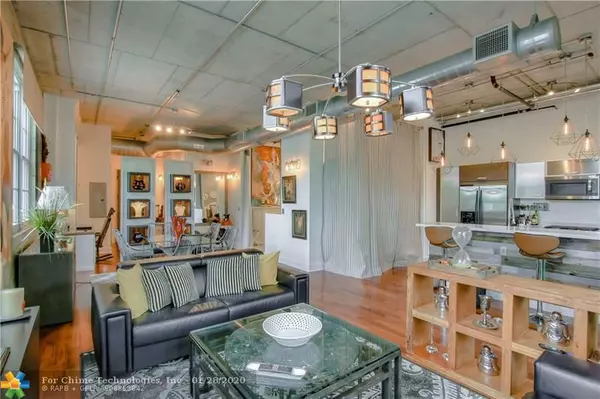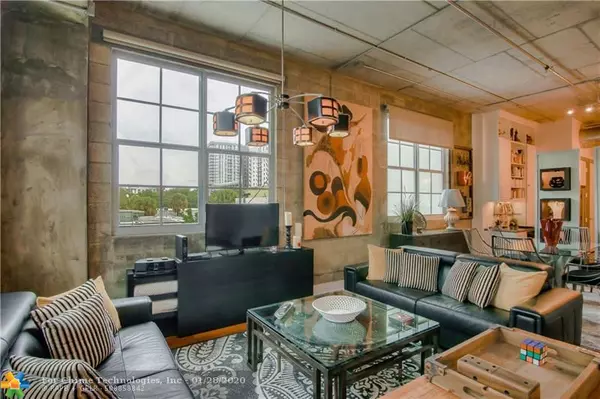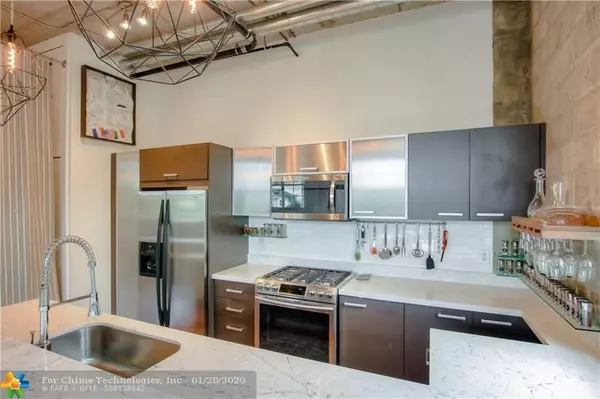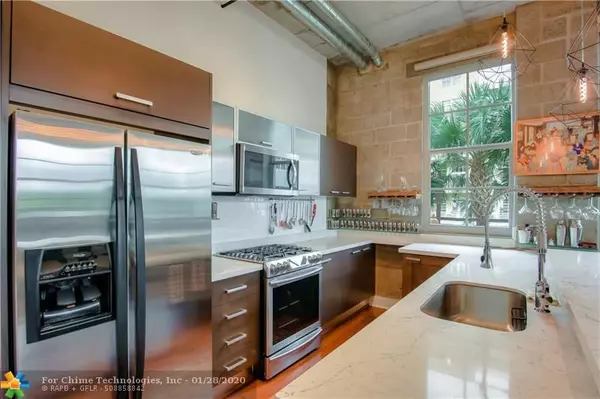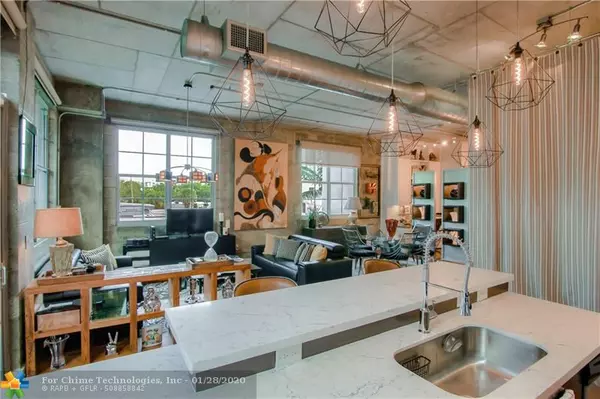$375,000
$380,000
1.3%For more information regarding the value of a property, please contact us for a free consultation.
1 Bed
1 Bath
1,051 SqFt
SOLD DATE : 02/27/2020
Key Details
Sold Price $375,000
Property Type Condo
Sub Type Condo
Listing Status Sold
Purchase Type For Sale
Square Footage 1,051 sqft
Price per Sqft $356
Subdivision The Mill Lofts
MLS Listing ID F10213680
Sold Date 02/27/20
Style Condo 5+ Stories
Bedrooms 1
Full Baths 1
Construction Status Resale
HOA Fees $433/mo
HOA Y/N Yes
Year Built 2007
Annual Tax Amount $5,207
Tax Year 2019
Property Description
Immerse yourself in the vibrant heart of the newest community in downtown Fort Lauderdale. Mill Lofts is a vintage industrial style building, a pet friendly mid rise featuring concrete ceilings and exposed duct work. This unique 1 bedroom loft residence offers a truly massive terrace for comfortable and stylish outdoor entertaining. The unit has upgraded bathrooms with modern luxurious finishes and beautiful chef's island kitchen with gas stove and premium stainless steel appliances. Warm and natural materials integrated into the design such as wood flooring blend with metal and creative geometric light fixtures to ensure the living spaces both spark conversation and feel inviting. Building amenities include pool and covered BBQ dining area. Security call box at front door.
Location
State FL
County Broward County
Community The Mill Lofts
Area Ft Ldale Nw(3390-3400;3460;3540-3560;3720;3810)
Building/Complex Name THE MILL LOFTS
Rooms
Bedroom Description Entry Level,Sitting Area - Master Bedroom
Other Rooms No Additional Rooms
Dining Room Dining/Living Room, Family/Dining Combination, Snack Bar/Counter
Interior
Interior Features Closet Cabinetry, Fire Sprinklers, Foyer Entry, Volume Ceilings, Walk-In Closets
Heating Central Heat, Electric Heat
Cooling Central Cooling, Electric Cooling
Flooring Marble Floors, Wood Floors
Equipment Automatic Garage Door Opener, Dishwasher, Disposal, Dryer, Electric Water Heater, Gas Range, Microwave, Owned Burglar Alarm, Refrigerator, Smoke Detector, Washer
Furnishings Unfurnished
Exterior
Exterior Feature High Impact Doors, Open Balcony
Parking Features Attached
Garage Spaces 1.0
Amenities Available Bbq/Picnic Area, Elevator, Exterior Lighting, Heated Pool, Pool, Trash Chute
Water Access N
Private Pool No
Building
Unit Features Garden View,Other View
Foundation Cbs Construction
Unit Floor 2
Construction Status Resale
Others
Pets Allowed Yes
HOA Fee Include 433
Senior Community No HOPA
Restrictions Corporate Buyer OK,Ok To Lease,Okay To Lease 1st Year
Security Features Phone Entry,Garage Secured,Lobby Secured
Acceptable Financing Cash, Conventional, FHA
Membership Fee Required No
Listing Terms Cash, Conventional, FHA
Special Listing Condition As Is
Pets Allowed More Than 20 Lbs
Read Less Info
Want to know what your home might be worth? Contact us for a FREE valuation!

Our team is ready to help you sell your home for the highest possible price ASAP

Bought with Compass Florida, LLC
"My job is to find and attract mastery-based agents to the office, protect the culture, and make sure everyone is happy! "
49503 Hwy 27 Suite B, Davenport, Fl, 33897, United States

