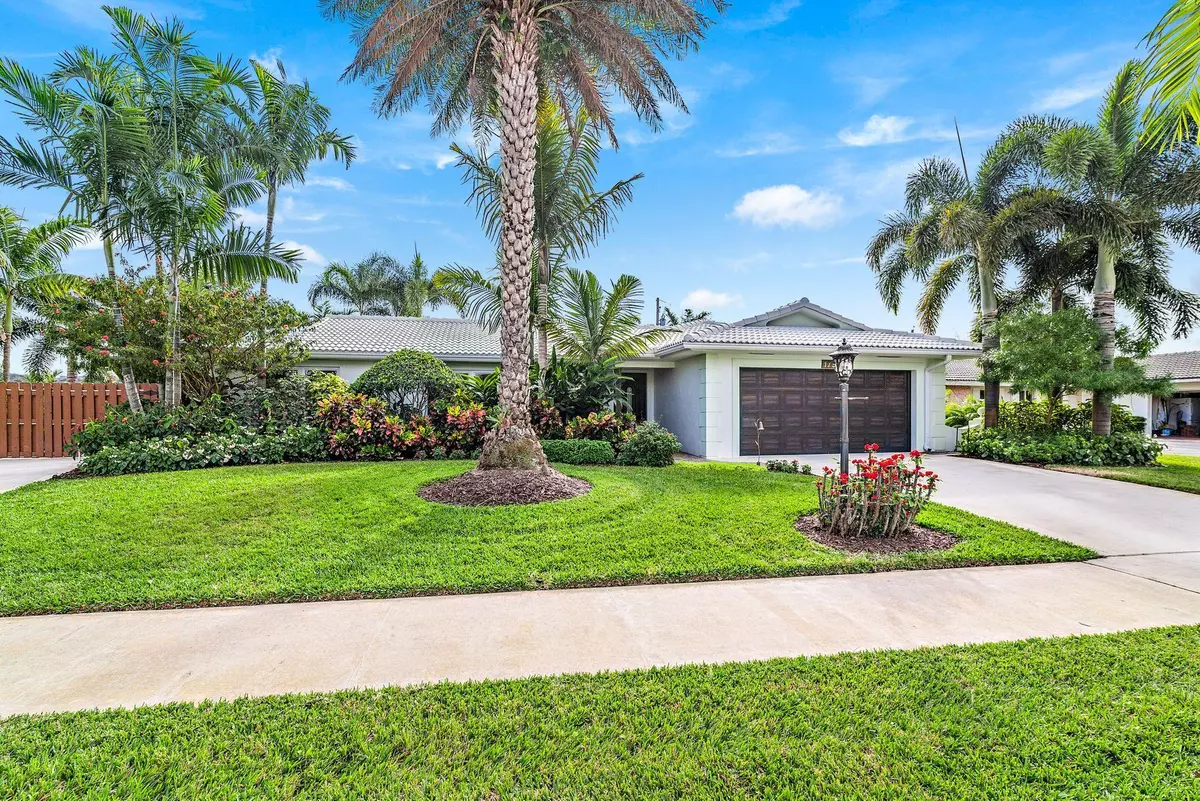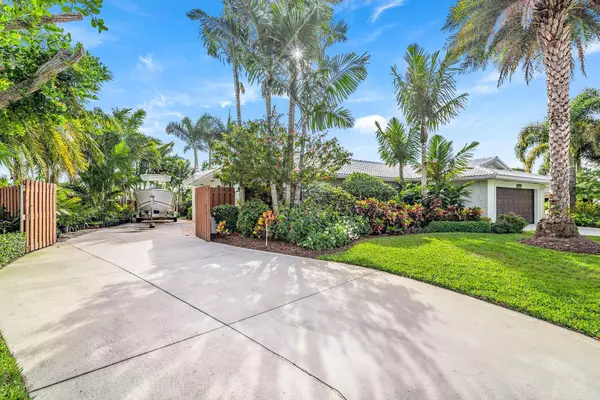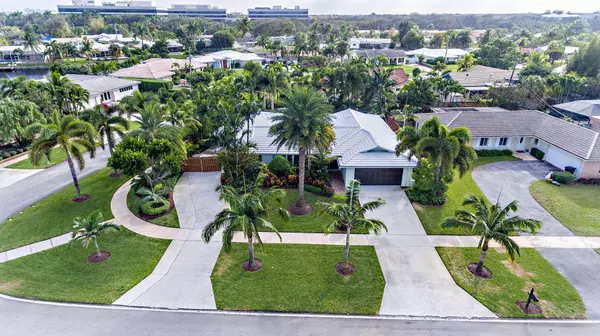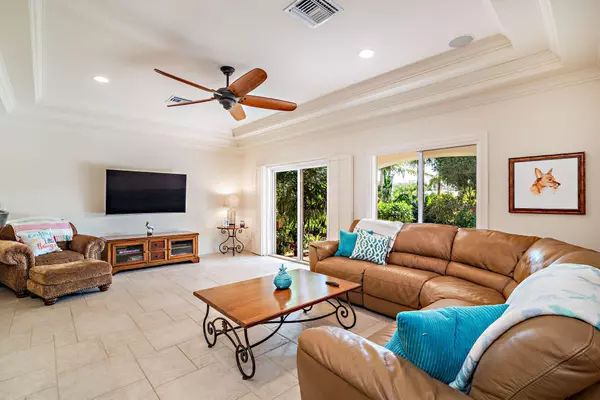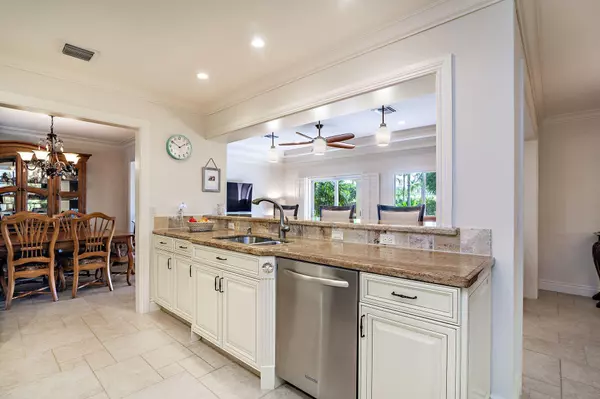Bought with RE/MAX Ocean Properties
$620,000
$629,000
1.4%For more information regarding the value of a property, please contact us for a free consultation.
3 Beds
2 Baths
2,224 SqFt
SOLD DATE : 03/07/2019
Key Details
Sold Price $620,000
Property Type Single Family Home
Sub Type Single Family Detached
Listing Status Sold
Purchase Type For Sale
Square Footage 2,224 sqft
Price per Sqft $278
Subdivision Juno Isles
MLS Listing ID RX-10491456
Sold Date 03/07/19
Bedrooms 3
Full Baths 2
Construction Status Resale
HOA Fees $11/mo
HOA Y/N Yes
Year Built 1968
Annual Tax Amount $4,657
Tax Year 2018
Property Description
Walk to the beach from this beautifully renovated and expanded home. Top quality craftsmanship done by custom builder as his own personal residence. Open, over sized kitchen with custom cabinets, impact windows, large master suite, walk in closets, separate laundry room, plantation shutters, custom moldings and built ins, plus so much more! Large patio overlooking private yard with amazing landscaping and preferred South exposure. The renovation and quality could not be duplicated for a fraction of this price. Separate driveway with room to park a boat or RV on the side of the house. Nothing is needed; just move right in! Excellent efficiency and insulation...electric bills average only $130 per month (per FPL)! Low HOA fees of only $137 per year for common areas and social events.
Location
State FL
County Palm Beach
Community Juno Isles
Area 5220
Zoning Res
Rooms
Other Rooms Family, Storage, Laundry-Inside
Master Bath Dual Sinks, Separate Tub, Separate Shower, Mstr Bdrm - Ground
Interior
Interior Features Built-in Shelves, Walk-in Closet, Split Bedroom, Roman Tub, Closet Cabinets
Heating Central
Cooling Central
Flooring Ceramic Tile, Wood Floor
Furnishings Unfurnished
Exterior
Exterior Feature Auto Sprinkler, Well Sprinkler, Outdoor Shower, Fence, Covered Patio
Parking Features Driveway, RV/Boat, Garage - Attached
Garage Spaces 2.0
Utilities Available Cable, Public Water, Septic, Electric
Amenities Available Sidewalks
Waterfront Description None
Roof Type Concrete Tile
Exposure North
Private Pool No
Building
Lot Description Sidewalks
Story 1.00
Foundation CBS, Concrete
Construction Status Resale
Others
Pets Allowed Yes
HOA Fee Include Common Areas
Senior Community No Hopa
Restrictions Lease OK w/Restrict,None
Acceptable Financing Cash, Conventional
Horse Property No
Membership Fee Required No
Listing Terms Cash, Conventional
Financing Cash,Conventional
Read Less Info
Want to know what your home might be worth? Contact us for a FREE valuation!

Our team is ready to help you sell your home for the highest possible price ASAP
"My job is to find and attract mastery-based agents to the office, protect the culture, and make sure everyone is happy! "
49503 Hwy 27 Suite B, Davenport, Fl, 33897, United States

