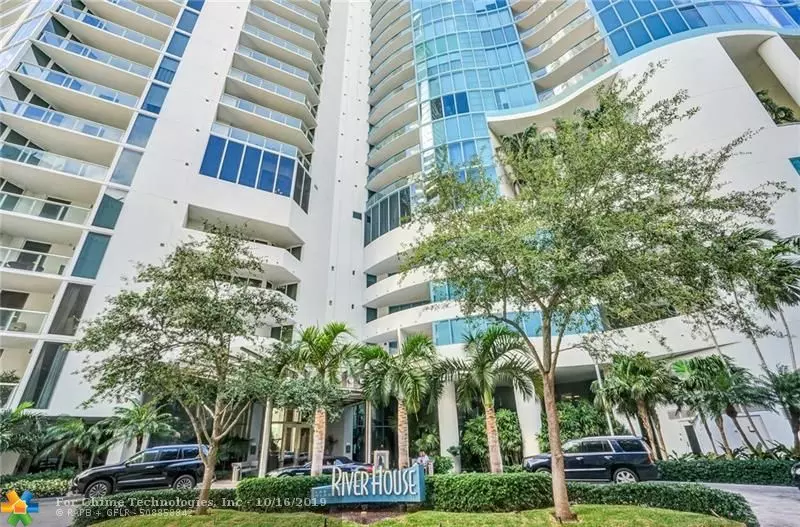$1,590,000
$1,675,000
5.1%For more information regarding the value of a property, please contact us for a free consultation.
3 Beds
3.5 Baths
3,239 SqFt
SOLD DATE : 12/11/2019
Key Details
Sold Price $1,590,000
Property Type Condo
Sub Type Condo
Listing Status Sold
Purchase Type For Sale
Square Footage 3,239 sqft
Price per Sqft $490
Subdivision Las Olas River House
MLS Listing ID F10198857
Sold Date 12/11/19
Style Condo 5+ Stories
Bedrooms 3
Full Baths 3
Half Baths 1
Construction Status Resale
HOA Fees $2,477/mo
HOA Y/N Yes
Year Built 2004
Annual Tax Amount $15,364
Tax Year 2018
Property Description
*LAS OLAS LIFESTYLE* in much sought after "Park" unit on 18th floor with fabulous views for miles, to the east, south and west, up & down the New River. Owner's entrance from the private elevator & foyer is simply stunning! Beautiful Australian hardwood floors, floor to ceiling windows with electric blinds, chefs kitchen complete with Wolf, Subzero and Thermador appliances & large island. Generous 3,240 square feet/split floor plan & four separate covered balconies for extended views. Open living & bar area perfect for sophisticated evening entertaining. The Las Olas River House is unsurpassed for condominium amenities: spectacular heated pool and relaxation area, party room, library and gym that overlooks the New River. Steps to the Las Olas shops, excellent restaurants & entertainment.
Location
State FL
County Broward County
Community Las Olas River House
Area Ft Ldale Se (3280;3600;3800)
Building/Complex Name Las Olas River House
Rooms
Bedroom Description 2 Master Suites,Entry Level,Sitting Area - Master Bedroom
Other Rooms Great Room, Utility Room/Laundry
Dining Room Breakfast Area, Eat-In Kitchen, Formal Dining
Interior
Interior Features Bar, Built-Ins, Closet Cabinetry, Kitchen Island, Elevator, Laundry Tub, Walk-In Closets
Heating Central Heat
Cooling Central Cooling, Zoned Cooling
Flooring Carpeted Floors, Wood Floors
Equipment Dishwasher, Disposal, Dryer, Electric Range, Elevator, Icemaker, Refrigerator, Self Cleaning Oven, Washer
Furnishings Furniture For Sale
Exterior
Exterior Feature Barbeque, Electric Shutters, High Impact Doors
Parking Features Detached
Garage Spaces 1.0
Amenities Available Bar, Bbq/Picnic Area, Clubhouse-Clubroom, Community Room, Elevator, Fitness Center, Kitchen Facilities, Library, Pool, Trash Chute
Waterfront Description River Front
Water Access Y
Water Access Desc None
Private Pool No
Building
Unit Features Ocean View,River,Water View
Foundation Concrete Block Construction
Unit Floor 18
Construction Status Resale
Others
Pets Allowed Yes
HOA Fee Include 2477
Senior Community No HOPA
Restrictions Ok To Lease,Okay To Lease 1st Year
Security Features Doorman,Elevator Secure,Card Entry
Acceptable Financing Cash, Conventional
Membership Fee Required No
Listing Terms Cash, Conventional
Pets Allowed More Than 20 Lbs
Read Less Info
Want to know what your home might be worth? Contact us for a FREE valuation!

Our team is ready to help you sell your home for the highest possible price ASAP

Bought with Compass Florida, LLC.
"My job is to find and attract mastery-based agents to the office, protect the culture, and make sure everyone is happy! "
49503 Hwy 27 Suite B, Davenport, Fl, 33897, United States






