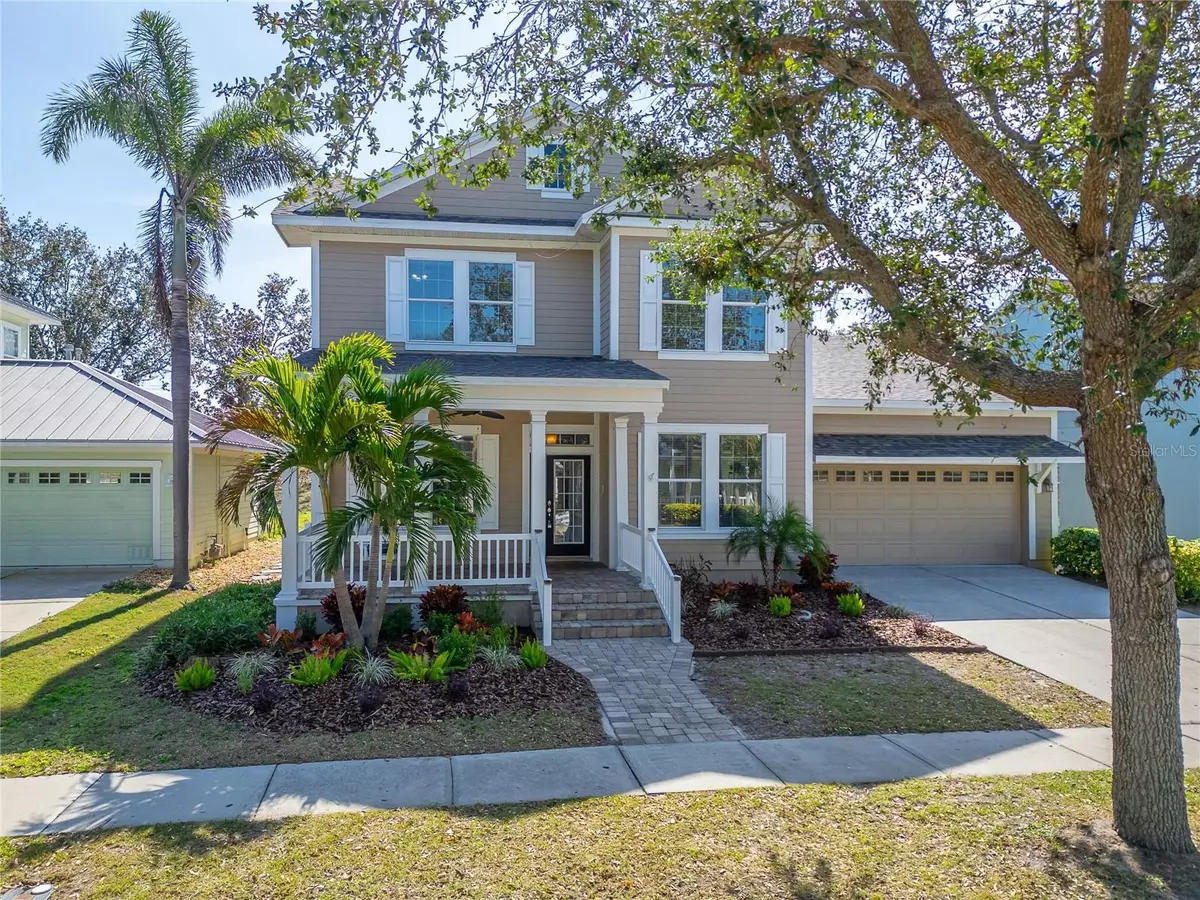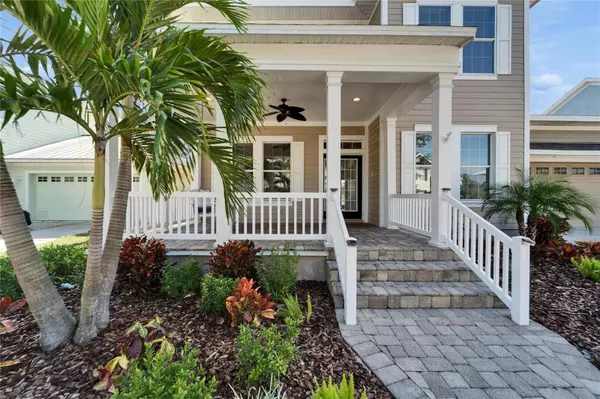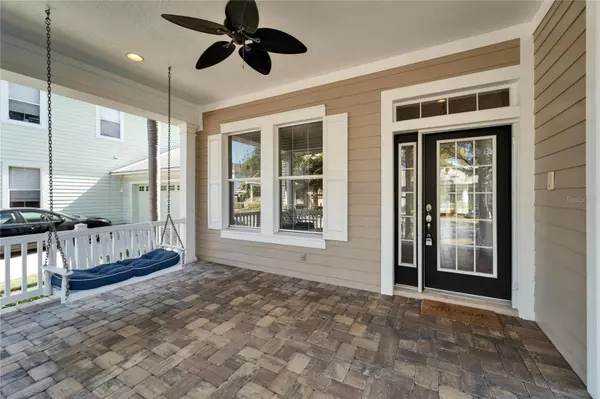5 Beds
4 Baths
3,008 SqFt
5 Beds
4 Baths
3,008 SqFt
Key Details
Property Type Single Family Home
Sub Type Single Family Residence
Listing Status Active
Purchase Type For Sale
Square Footage 3,008 sqft
Price per Sqft $204
Subdivision Mirabay Ph 3A-1
MLS Listing ID TB8351720
Bedrooms 5
Full Baths 3
Half Baths 1
Construction Status Completed
HOA Fees $172/ann
HOA Y/N Yes
Originating Board Stellar MLS
Year Built 2006
Annual Tax Amount $12,537
Lot Size 6,534 Sqft
Acres 0.15
Property Sub-Type Single Family Residence
Property Description
The second floor includes four additional large bedrooms and two full bathrooms, providing plenty of space for family and guests. The home has been freshly painted inside in 2025, with brand-new carpet in the bedrooms installed in February 2025, which includes a 1-year warranty. A new roof was installed in February 2025 and comes with a 10-year warranty. Two newer AC units were installed in 2021 and 2022, and the home includes a newer washer and dryer, as well as a new refrigerator and dishwasher replaced in September 2024.
Mirabay offers resort-style amenities, including a 10,000 sq ft clubhouse, Olympic-sized heated pool, 136-foot water slide, 24-hour fitness center, basketball courts, pickleball courts, tennis courts, lounge, parks, trails, and a café. Residents enjoy access to canoes, kayaks, and walking trails, with parks and playgrounds just steps away.
This home is move-in ready and offers the perfect blend of space, comfort, and coastal living in one of Apollo Beach's most desirable neighborhoods.
Location
State FL
County Hillsborough
Community Mirabay Ph 3A-1
Zoning PD
Rooms
Other Rooms Breakfast Room Separate, Den/Library/Office, Formal Dining Room Separate
Interior
Interior Features Ceiling Fans(s), Crown Molding, High Ceilings, Open Floorplan, Primary Bedroom Main Floor, Solid Surface Counters, Solid Wood Cabinets, Thermostat, Walk-In Closet(s)
Heating Electric, Heat Pump
Cooling Central Air, Zoned
Flooring Carpet, Tile, Wood
Fireplace false
Appliance Dishwasher, Disposal, Dryer, Gas Water Heater, Microwave, Range, Refrigerator, Washer
Laundry Inside, Laundry Room
Exterior
Exterior Feature French Doors, Sidewalk
Parking Features Driveway, Garage Door Opener, Off Street
Garage Spaces 2.0
Community Features Association Recreation - Owned, Clubhouse, Deed Restrictions, Fitness Center, Golf Carts OK, Park, Playground, Pool, Restaurant, Sidewalks, Tennis Courts
Utilities Available BB/HS Internet Available, Cable Available, Electricity Connected, Natural Gas Connected, Public, Sewer Connected, Sprinkler Meter, Street Lights, Water Connected
Amenities Available Basketball Court, Clubhouse, Fence Restrictions, Fitness Center, Gated, Park, Pickleball Court(s), Playground, Pool, Spa/Hot Tub, Tennis Court(s), Trail(s)
View Park/Greenbelt, Trees/Woods
Roof Type Shingle
Porch Covered, Front Porch, Porch, Rear Porch, Screened
Attached Garage true
Garage true
Private Pool No
Building
Lot Description Greenbelt, Landscaped, Level, Sidewalk, Paved
Story 2
Entry Level Two
Foundation Slab
Lot Size Range 0 to less than 1/4
Sewer Public Sewer
Water Public
Architectural Style Contemporary
Structure Type Stucco,Wood Frame
New Construction false
Construction Status Completed
Others
Pets Allowed Cats OK, Dogs OK, Yes
HOA Fee Include Pool,Maintenance Grounds
Senior Community No
Ownership Fee Simple
Monthly Total Fees $14
Acceptable Financing Cash, Conventional, FHA, VA Loan
Membership Fee Required Required
Listing Terms Cash, Conventional, FHA, VA Loan
Special Listing Condition None
Virtual Tour https://zillow.com/view-imx/e259e8dd-a422-4365-921e-f73bb869a21c?initialViewType=pano&setAttribution=mls&utm_source=dashboard&wl=1

"My job is to find and attract mastery-based agents to the office, protect the culture, and make sure everyone is happy! "
49503 Hwy 27 Suite B, Davenport, Fl, 33897, United States






