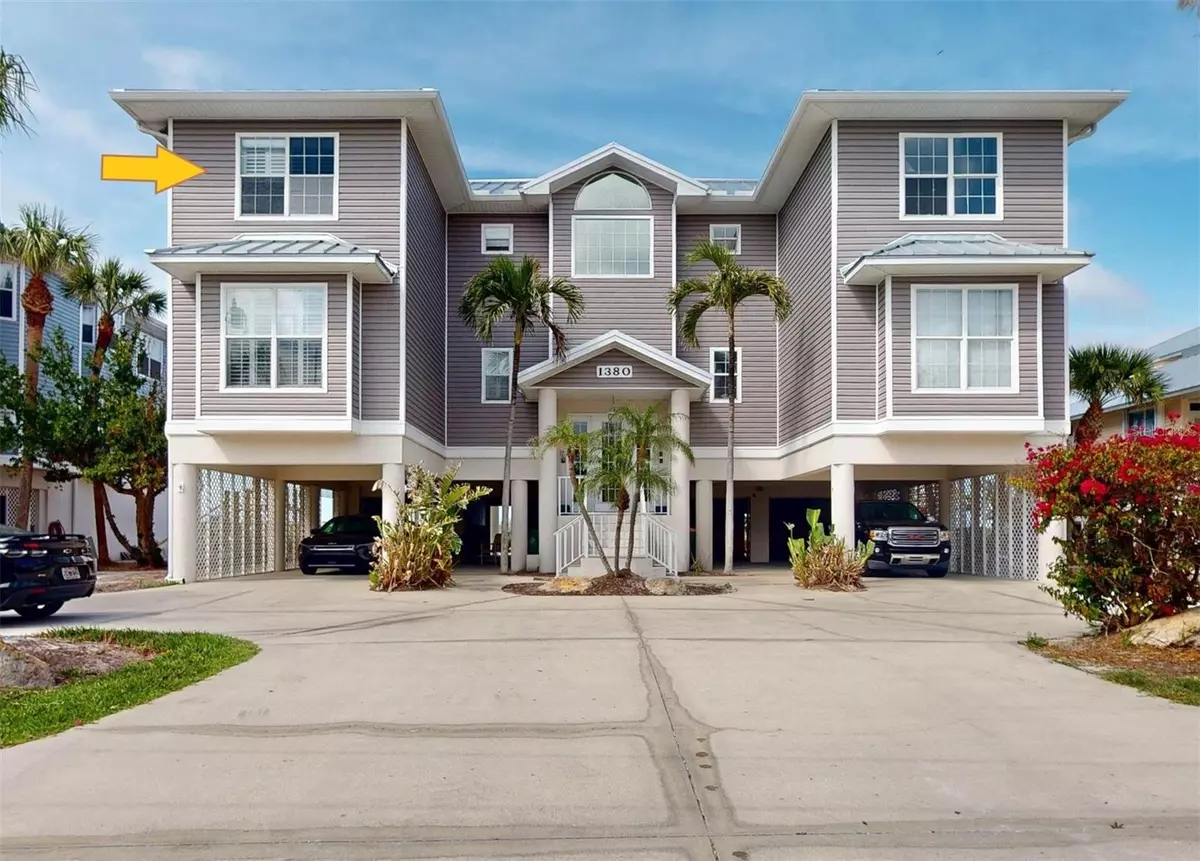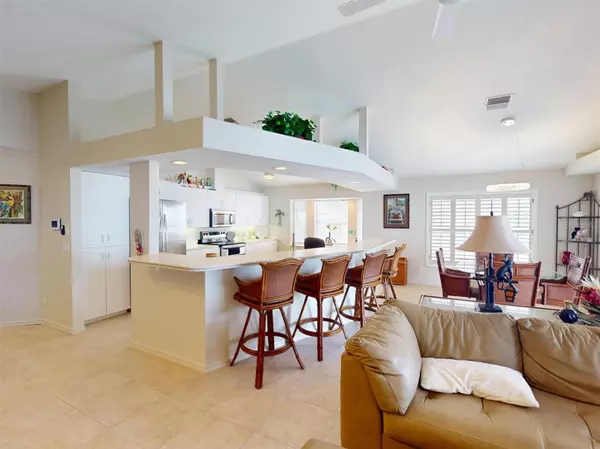2 Beds
2 Baths
1,322 SqFt
2 Beds
2 Baths
1,322 SqFt
Key Details
Property Type Condo
Sub Type Condominium
Listing Status Active
Purchase Type For Sale
Square Footage 1,322 sqft
Price per Sqft $434
Subdivision Mariner Village Ph 01 Bldg 01
MLS Listing ID D6140685
Bedrooms 2
Full Baths 2
HOA Fees $2,800/qua
HOA Y/N Yes
Originating Board Stellar MLS
Year Built 1993
Annual Tax Amount $7,835
Lot Size 1,742 Sqft
Acres 0.04
Property Sub-Type Condominium
Property Description
The open living area seamlessly transitions to the lanai via sliding glass doors, creating the perfect setting for enjoying a morning coffee with a sunrise or a relaxing evening with a glass of wine while taking in stunning sunsets.
This property also includes a private oversized garage and convenient parking with an additional carport. Plus, enjoy the community pool, perfect for relaxing or cooling off on a warm day.
With low association dues, an elevator for easy access, and the potential for rental income, this condo offers the perfect blend of comfort, luxury, and practicality. Located just 0.8 miles from Englewood Beach, you'll have easy access to both local dining and outdoor activities, including beach walks and cycling. For those seeking a peaceful retreat or a lucrative vacation home, this condo presents the ideal solution. Don't wait—this rare opportunity won't last long.
A boat dock is available for purchase—ask the agent for details!
Location
State FL
County Charlotte
Community Mariner Village Ph 01 Bldg 01
Zoning MCT
Interior
Interior Features Accessibility Features, Cathedral Ceiling(s), Ceiling Fans(s), Eat-in Kitchen, Elevator, High Ceilings, Kitchen/Family Room Combo, Primary Bedroom Main Floor, Thermostat, Window Treatments
Heating Electric
Cooling Central Air
Flooring Carpet, Ceramic Tile
Fireplace false
Appliance Built-In Oven, Dishwasher, Disposal, Dryer, Exhaust Fan, Ice Maker, Microwave, Range, Range Hood, Refrigerator, Tankless Water Heater, Washer
Laundry Inside, Same Floor As Condo Unit
Exterior
Exterior Feature Balcony, Sidewalk, Sliding Doors
Garage Spaces 1.0
Pool Gunite
Community Features Community Mailbox, Deed Restrictions, Golf Carts OK, Pool, Sidewalks
Utilities Available Cable Available, Electricity Connected, Phone Available, Sewer Connected, Street Lights, Water Connected
Waterfront Description Bay/Harbor
View Y/N Yes
Water Access Yes
Water Access Desc Bay/Harbor,Gulf/Ocean,Gulf/Ocean to Bay
View Water
Roof Type Metal
Attached Garage true
Garage true
Private Pool Yes
Building
Story 2
Entry Level Three Or More
Foundation Stilt/On Piling
Sewer Public Sewer
Water None
Structure Type Block
New Construction false
Others
Pets Allowed Yes
HOA Fee Include Cable TV,Common Area Taxes,Pool,Escrow Reserves Fund,Maintenance Structure,Maintenance Grounds,Maintenance
Senior Community No
Ownership Fee Simple
Monthly Total Fees $933
Acceptable Financing Cash, Conventional, FHA, USDA Loan, VA Loan
Membership Fee Required Required
Listing Terms Cash, Conventional, FHA, USDA Loan, VA Loan
Special Listing Condition None
Virtual Tour https://my.matterport.com/show/?m=G6E8cSKrdp8&mls=1&ts=1.5

"My job is to find and attract mastery-based agents to the office, protect the culture, and make sure everyone is happy! "
49503 Hwy 27 Suite B, Davenport, Fl, 33897, United States






