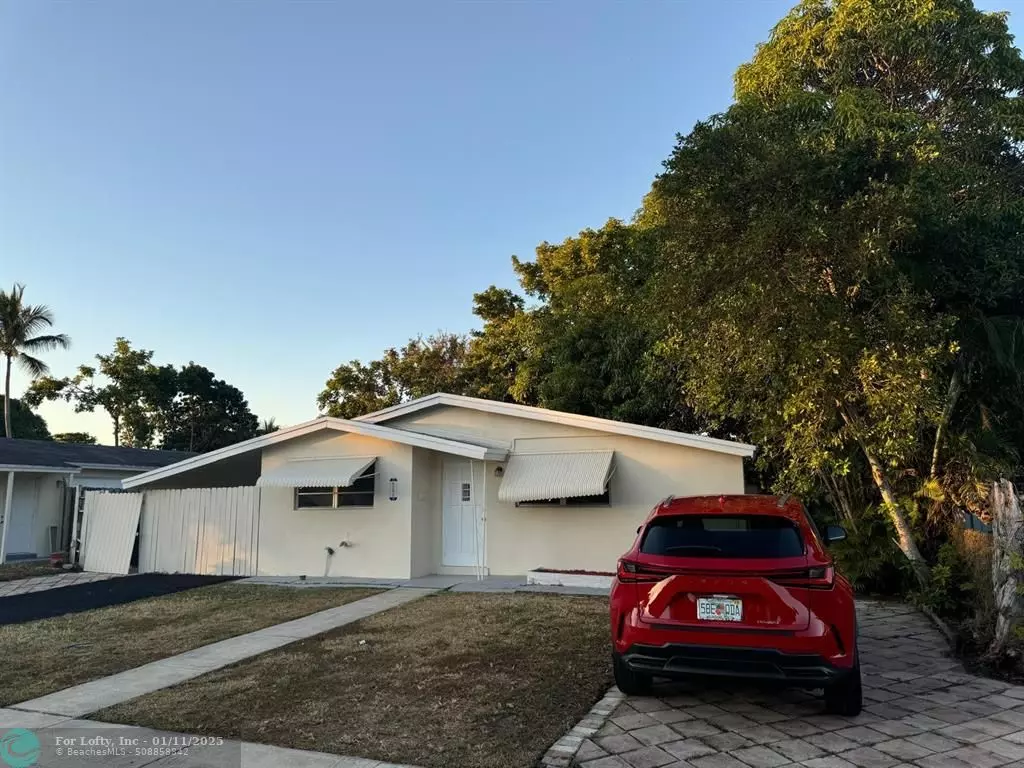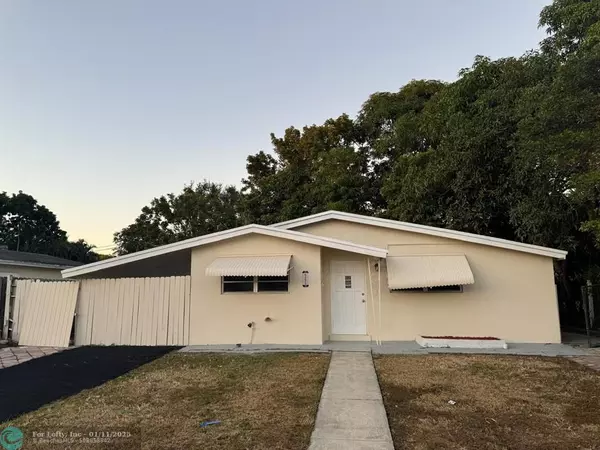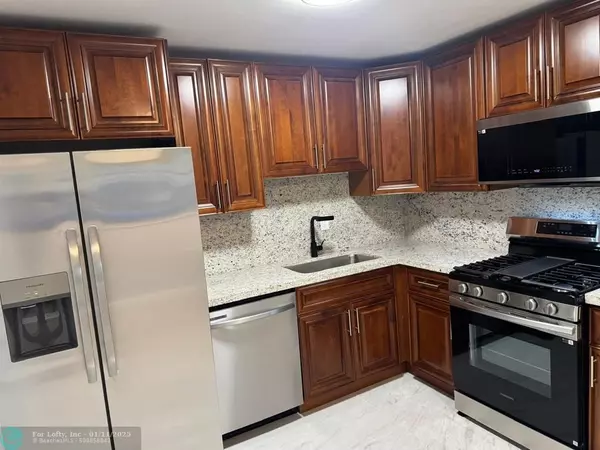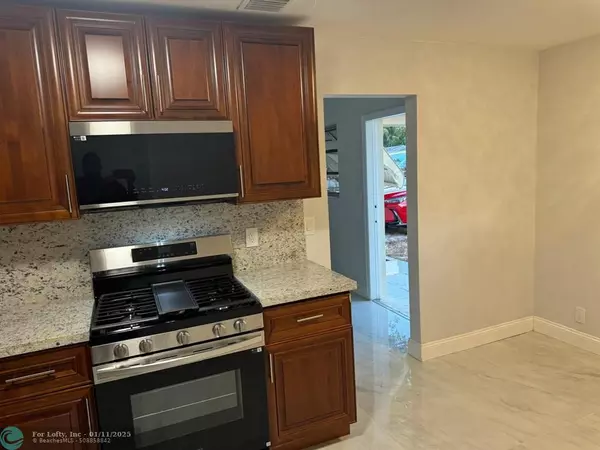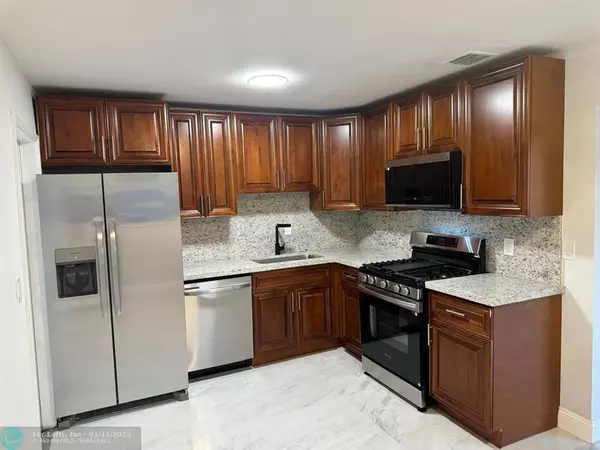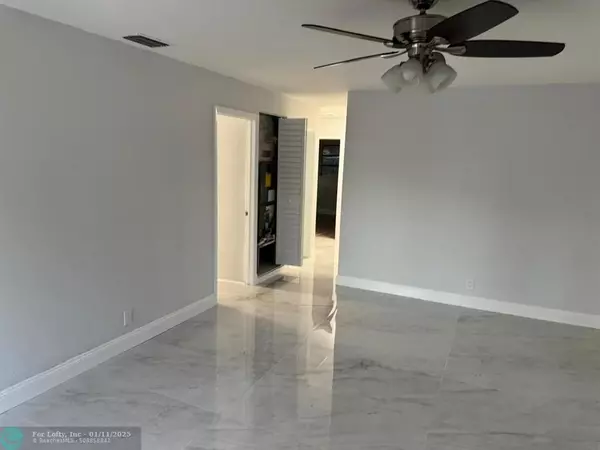3 Beds
2 Baths
1,161 SqFt
3 Beds
2 Baths
1,161 SqFt
Key Details
Property Type Single Family Home
Sub Type Single
Listing Status Active Under Contract
Purchase Type For Sale
Square Footage 1,161 sqft
Price per Sqft $360
Subdivision Sunrise Golf Village Sec
MLS Listing ID F10475025
Style No Pool/No Water
Bedrooms 3
Full Baths 2
Construction Status Resale
HOA Y/N No
Year Built 1966
Annual Tax Amount $808
Tax Year 2023
Lot Size 6,002 Sqft
Property Description
Location
State FL
County Broward County
Area Tamarac/Snrs/Lderhl (3650-3670;3730-3750;3820-3850)
Zoning RS-5
Rooms
Bedroom Description At Least 1 Bedroom Ground Level,Entry Level
Other Rooms Family Room
Interior
Interior Features First Floor Entry
Heating Central Heat
Cooling Central Cooling
Flooring Ceramic Floor, Vinyl Floors, Wood Floors
Equipment Dishwasher, Dryer, Electric Water Heater, Microwave, Refrigerator, Washer
Exterior
Exterior Feature Fence
Garage Spaces 1.0
Water Access N
View Garden View
Roof Type Comp Shingle Roof
Private Pool No
Building
Lot Description Less Than 1/4 Acre Lot
Foundation Cbs Construction
Sewer Municipal Sewer
Water Municipal Water
Construction Status Resale
Others
Pets Allowed Yes
Senior Community No HOPA
Restrictions No Restrictions
Acceptable Financing Cash, Conventional, FHA, VA
Membership Fee Required No
Listing Terms Cash, Conventional, FHA, VA
Pets Allowed No Restrictions

"My job is to find and attract mastery-based agents to the office, protect the culture, and make sure everyone is happy! "
49503 Hwy 27 Suite B, Davenport, Fl, 33897, United States

