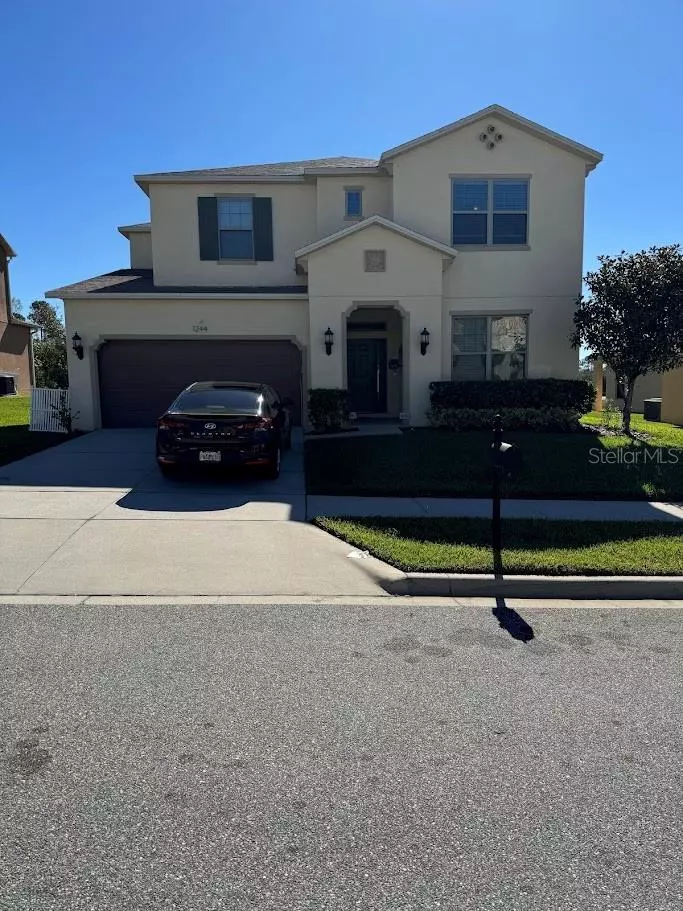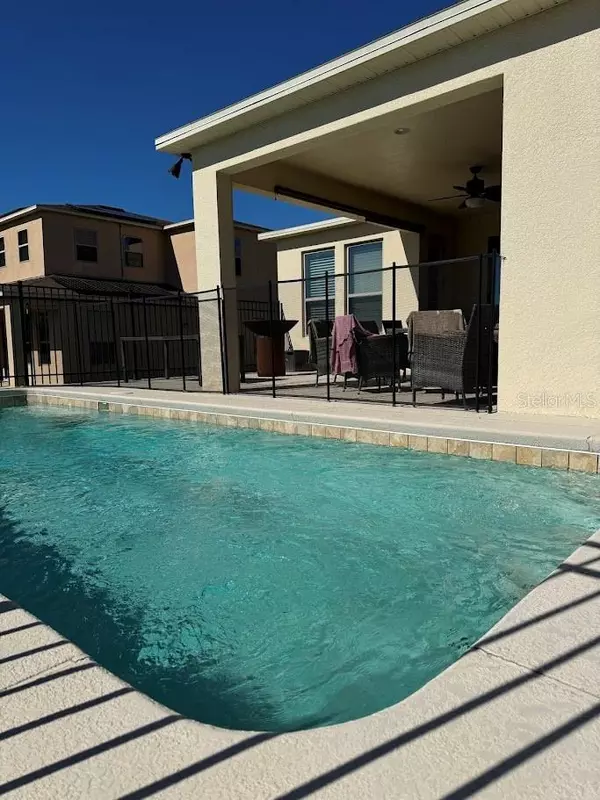
5 Beds
4 Baths
3,205 SqFt
5 Beds
4 Baths
3,205 SqFt
Key Details
Property Type Single Family Home
Sub Type Single Family Residence
Listing Status Active
Purchase Type For Sale
Square Footage 3,205 sqft
Price per Sqft $196
Subdivision Reserve/Minneola Ph 3A
MLS Listing ID G5089685
Bedrooms 5
Full Baths 3
Half Baths 1
HOA Fees $182/qua
HOA Y/N Yes
Originating Board Stellar MLS
Year Built 2016
Annual Tax Amount $5,703
Lot Size 6,969 Sqft
Acres 0.16
Property Description
This 5 bed 3 bath home offers a blend of contemporary and effortless connectivity. The upstairs caters to the family that needs another master bedroom and great views .Main floor has lots of space to lose yourself in.
The pool area is resort like. It has that resort type view. It boasts of a large covered lanai where you can sit and have coffee or relax and watch the views.
The outside is impeccably maintained.
Make an appointment to come and see this Mineola wonder.
Location
State FL
County Lake
Community Reserve/Minneola Ph 3A
Interior
Interior Features Ceiling Fans(s), High Ceilings, Kitchen/Family Room Combo, Primary Bedroom Main Floor, Walk-In Closet(s)
Heating Central
Cooling Central Air
Flooring Carpet, Ceramic Tile
Fireplace false
Appliance Dishwasher, Dryer, Microwave, Range, Washer
Laundry Laundry Room
Exterior
Exterior Feature Lighting, Sidewalk
Garage Spaces 2.0
Pool Child Safety Fence, Deck, Gunite, In Ground, Lighting, Screen Enclosure
Utilities Available BB/HS Internet Available, Electricity Connected
View Pool, Trees/Woods
Roof Type Shingle
Porch Covered, Deck, Screened
Attached Garage true
Garage true
Private Pool Yes
Building
Lot Description Conservation Area, Landscaped
Story 1
Entry Level Two
Foundation Slab
Lot Size Range 0 to less than 1/4
Sewer Public Sewer
Water Public
Architectural Style Contemporary
Structure Type Brick,Stucco
New Construction false
Others
Pets Allowed Yes
Senior Community No
Ownership Fee Simple
Monthly Total Fees $60
Acceptable Financing Cash, Conventional, FHA, USDA Loan, VA Loan
Membership Fee Required Required
Listing Terms Cash, Conventional, FHA, USDA Loan, VA Loan
Special Listing Condition None


"My job is to find and attract mastery-based agents to the office, protect the culture, and make sure everyone is happy! "
49503 Hwy 27 Suite B, Davenport, Fl, 33897, United States






