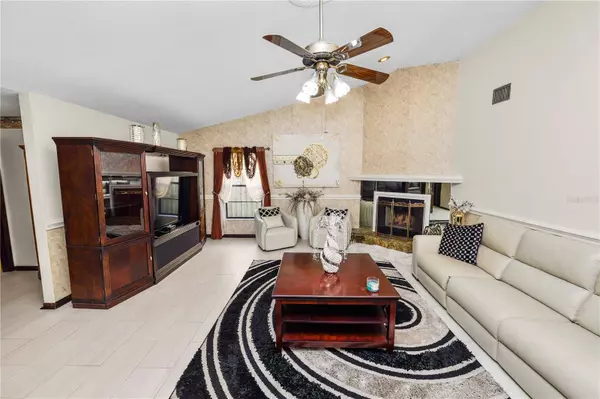
3 Beds
2 Baths
1,723 SqFt
3 Beds
2 Baths
1,723 SqFt
Key Details
Property Type Single Family Home
Sub Type Single Family Residence
Listing Status Active
Purchase Type For Sale
Square Footage 1,723 sqft
Price per Sqft $246
Subdivision Bay Port Colony Ph Iii Un 2-C
MLS Listing ID TB8318650
Bedrooms 3
Full Baths 2
HOA Fees $200/ann
HOA Y/N Yes
Originating Board Stellar MLS
Year Built 1986
Annual Tax Amount $2,359
Lot Size 6,969 Sqft
Acres 0.16
Lot Dimensions 67x105
Property Description
Interior Highlights Include: Vaulted ceilings and a unique drop ceiling feature, a spacious formal living and dining area, bright eat-in kitchen that offers views which leads to an oversized screened patio. Primary suite with a step-in shower, attic access in the walk-in closet, and natural light throughout each bedroom. The floor covering is ceramic tile and plenty of closet space with additional attic storage in one of the secondary bedrooms. The large family room off the kitchen is perfect for gatherings. Your family and friends can step outside to enjoy coffee or evening sunsets on the spacious patio, complete with serene pond views, a lemon tree, and lush landscaping. The 2-car garage provides convenient shelter from the elements, while the low-maintenance yard makes upkeep a breeze.
This Town N Country home offers you quick access to Tampa International Airport, highways, shopping, and dining, this home combines charm, convenience, and plenty of potential. Whether you’re looking to settle in as-is or bring your own style, this home is ready to welcome you. Don’t miss out—schedule your showing today!
Location
State FL
County Hillsborough
Community Bay Port Colony Ph Iii Un 2-C
Zoning PD
Rooms
Other Rooms Attic, Family Room
Interior
Interior Features Ceiling Fans(s), Chair Rail, Eat-in Kitchen, Kitchen/Family Room Combo, Living Room/Dining Room Combo, Split Bedroom, Walk-In Closet(s), Window Treatments
Heating Central
Cooling Central Air
Flooring Ceramic Tile
Fireplaces Type Family Room
Fireplace true
Appliance Dishwasher, Disposal, Dryer, Washer
Laundry In Garage
Exterior
Exterior Feature French Doors, Lighting, Sliding Doors
Garage Garage Door Opener, Ground Level
Garage Spaces 2.0
Utilities Available Cable Connected, Electricity Connected, Phone Available, Public, Sewer Connected, Street Lights, Water Connected
Waterfront false
View Y/N Yes
Roof Type Shingle
Parking Type Garage Door Opener, Ground Level
Attached Garage true
Garage true
Private Pool No
Building
Lot Description Cleared, In County, Landscaped, Level, Sidewalk, Paved
Story 1
Entry Level One
Foundation Slab
Lot Size Range 0 to less than 1/4
Sewer Public Sewer
Water Public
Structure Type Concrete
New Construction false
Schools
Elementary Schools Bay Crest-Hb
Middle Schools Davidsen-Hb
High Schools Alonso-Hb
Others
Pets Allowed Yes
Senior Community No
Ownership Fee Simple
Monthly Total Fees $16
Acceptable Financing Cash, Conventional, FHA, VA Loan
Membership Fee Required Required
Listing Terms Cash, Conventional, FHA, VA Loan
Special Listing Condition None


"My job is to find and attract mastery-based agents to the office, protect the culture, and make sure everyone is happy! "
49503 Hwy 27 Suite B, Davenport, Fl, 33897, United States






