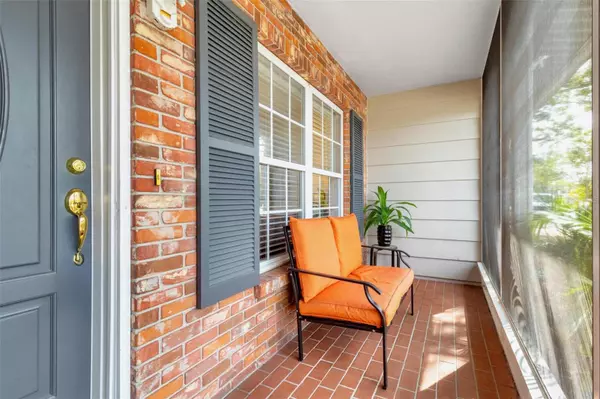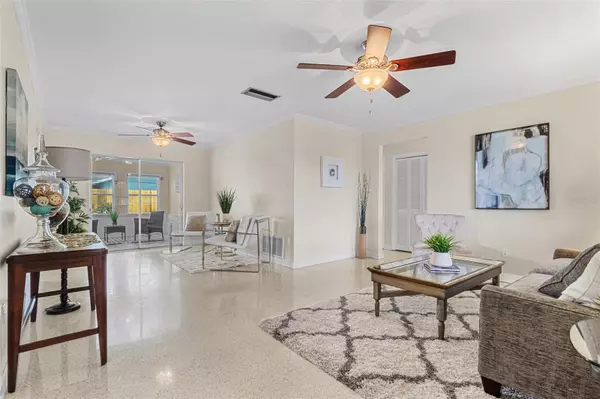
2 Beds
2 Baths
1,265 SqFt
2 Beds
2 Baths
1,265 SqFt
Key Details
Property Type Single Family Home
Sub Type Single Family Residence
Listing Status Pending
Purchase Type For Sale
Square Footage 1,265 sqft
Price per Sqft $327
Subdivision Woodland Hills
MLS Listing ID TB8318138
Bedrooms 2
Full Baths 2
Construction Status Inspections
HOA Y/N No
Originating Board Stellar MLS
Year Built 1965
Annual Tax Amount $5,664
Lot Size 7,840 Sqft
Acres 0.18
Lot Dimensions 75 x 105
Property Description
Freshly painted and boasting solid wood kitchen cabinets — including a pantry — this home offers durability and charm. The easy-care Terrazzo floors flow throughout, while the hall bathroom showcases a full-length solid wood cabinet with pull-out trays for ample storage. Enjoy energy efficiency with thermal pane windows and storm shutters, conveniently stored in the spacious shed out back. Plus, there’s even room for an RV or BOAT on the side (31' x 10')!
Location is key, and this home doesn’t disappoint. You’ll find schools, restaurants, and entertainment just minutes away, with quick access to the vibrant areas of Clearwater, St. Petersburg, and Tampa. Plus, you’re only 20 minutes from St. Pete/Clearwater Airport and 35 minutes from Tampa Airport. Don’t miss out on this charming home where beach life meets comfort!
Location
State FL
County Pinellas
Community Woodland Hills
Zoning R-2
Rooms
Other Rooms Breakfast Room Separate, Florida Room
Interior
Interior Features Ceiling Fans(s), Crown Molding, Eat-in Kitchen, Living Room/Dining Room Combo, Primary Bedroom Main Floor, Solid Wood Cabinets, Stone Counters, Thermostat
Heating Central, Electric, Exhaust Fan
Cooling Central Air
Flooring Terrazzo
Furnishings Unfurnished
Fireplace false
Appliance Dishwasher, Disposal, Exhaust Fan, Range, Range Hood, Refrigerator
Laundry Electric Dryer Hookup, In Garage, Washer Hookup
Exterior
Exterior Feature Hurricane Shutters, Storage
Garage Garage Door Opener, Off Street, On Street
Garage Spaces 2.0
Fence Fenced, Other, Wood
Pool Gunite, In Ground
Utilities Available Cable Available, Electricity Connected, Public, Sewer Connected, Sprinkler Well, Street Lights, Water Connected
Waterfront false
Roof Type Shingle
Porch Covered, Enclosed, Front Porch, Patio, Porch, Rear Porch, Screened
Parking Type Garage Door Opener, Off Street, On Street
Attached Garage true
Garage true
Private Pool Yes
Building
Lot Description Level, Paved
Entry Level One
Foundation Slab
Lot Size Range 0 to less than 1/4
Sewer Public Sewer
Water Public, Well
Architectural Style Ranch
Structure Type Block,Cement Siding,Concrete
New Construction false
Construction Status Inspections
Schools
Elementary Schools Oakhurst Elementary-Pn
Middle Schools Seminole Middle-Pn
High Schools Seminole High-Pn
Others
Pets Allowed Yes
Senior Community No
Ownership Fee Simple
Acceptable Financing Cash, Conventional, FHA, VA Loan
Listing Terms Cash, Conventional, FHA, VA Loan
Special Listing Condition None


"My job is to find and attract mastery-based agents to the office, protect the culture, and make sure everyone is happy! "
49503 Hwy 27 Suite B, Davenport, Fl, 33897, United States






