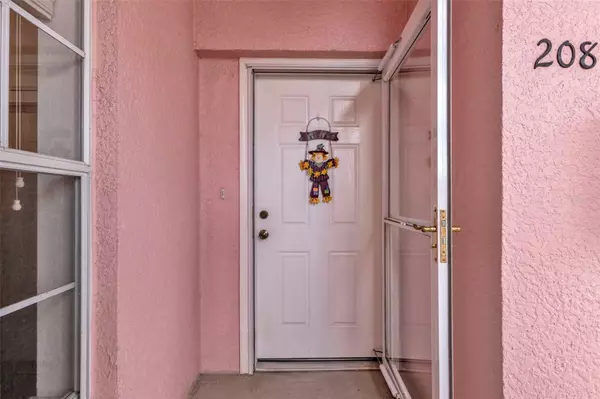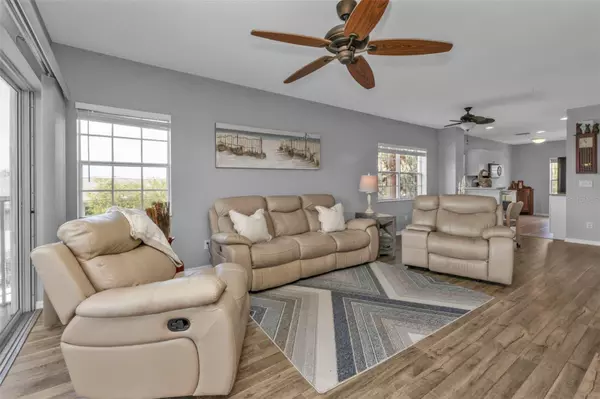
3 Beds
2 Baths
1,293 SqFt
3 Beds
2 Baths
1,293 SqFt
OPEN HOUSE
Fri Nov 08, 3:30pm - 5:30pm
Key Details
Property Type Condo
Sub Type Condominium
Listing Status Active
Purchase Type For Sale
Square Footage 1,293 sqft
Price per Sqft $174
Subdivision Lake View Ii/Heritage Lake Park
MLS Listing ID C7499984
Bedrooms 3
Full Baths 2
Condo Fees $1,398
HOA Y/N No
Originating Board Stellar MLS
Year Built 2006
Annual Tax Amount $2,033
Lot Size 1,306 Sqft
Acres 0.03
Property Description
Residents enjoy a vibrant community life, with friendly neighbors walking their dogs along scenic lake-view sidewalks, a newly renovated clubhouse, and amenities like pickleball and tennis courts AND a gym. Relax by the pool, work out in the fitness center, or join various planned group activities—there's always something to do in Heritage Lake Park. Best of all, this is not a 55+ community; everyone is welcome. Note that a minimum rental period of three months is required for any unit, subject to tenant approval.
When you step into your new corner unit, you'll be greeted by an abundance of natural light. As a second-floor, end unit, you'll enjoy lovely views from your lanai and extra windows that interior units lack. The home features brand new Luxury Vinyl Plank flooring, a recently updated air conditioner, fresh paint, modern light fixtures, a new roof, and a newer water heater. Some furniture is available for purchase, and it's important to note that this building is not in a flood zone. Your ideal community and home are ready for you—make them yours!
Location
State FL
County Charlotte
Community Lake View Ii/Heritage Lake Park
Zoning PD
Interior
Interior Features Built-in Features, Ceiling Fans(s), Living Room/Dining Room Combo, Open Floorplan, Split Bedroom, Walk-In Closet(s), Window Treatments
Heating Central, Electric
Cooling Central Air
Flooring Ceramic Tile, Luxury Vinyl
Furnishings Negotiable
Fireplace false
Appliance Dishwasher, Dryer, Electric Water Heater, Microwave, Range, Refrigerator, Washer
Laundry Inside, Laundry Closet
Exterior
Exterior Feature Balcony, Sidewalk, Sliding Doors, Tennis Court(s)
Garage Assigned
Pool In Ground
Community Features Clubhouse, Community Mailbox, Deed Restrictions, Fitness Center, Gated Community - No Guard, Pool, Sidewalks, Tennis Courts
Utilities Available Cable Available, Electricity Connected, Sewer Connected, Water Connected
Amenities Available Clubhouse, Fitness Center, Gated, Maintenance, Pool
Waterfront false
Roof Type Shingle
Porch Covered, Screened
Parking Type Assigned
Garage false
Private Pool No
Building
Story 3
Entry Level One
Foundation Block, Slab
Lot Size Range 0 to less than 1/4
Sewer Public Sewer
Water Public
Architectural Style Florida
Structure Type Block,Stucco
New Construction false
Schools
Elementary Schools Deep Creek Elementary
Middle Schools Punta Gorda Middle
High Schools Charlotte High
Others
Pets Allowed Cats OK, Dogs OK
HOA Fee Include Pool,Maintenance Grounds,Pest Control,Recreational Facilities,Security,Sewer,Trash,Water
Senior Community No
Pet Size Small (16-35 Lbs.)
Ownership Condominium
Monthly Total Fees $466
Acceptable Financing Cash, Conventional, FHA, VA Loan
Membership Fee Required None
Listing Terms Cash, Conventional, FHA, VA Loan
Num of Pet 1
Special Listing Condition None


"My job is to find and attract mastery-based agents to the office, protect the culture, and make sure everyone is happy! "
49503 Hwy 27 Suite B, Davenport, Fl, 33897, United States






