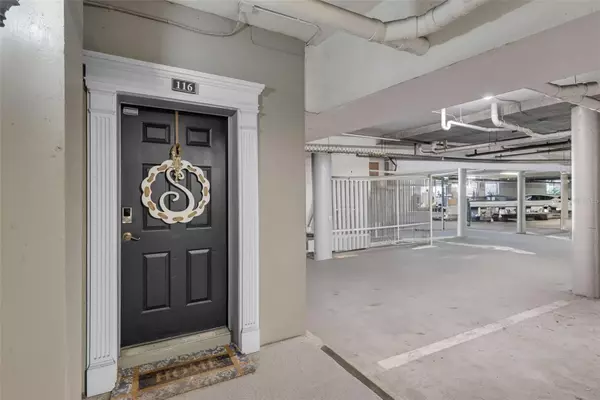
1 Bed
1 Bath
774 SqFt
1 Bed
1 Bath
774 SqFt
Key Details
Property Type Condo
Sub Type Condominium
Listing Status Active
Purchase Type For Sale
Square Footage 774 sqft
Price per Sqft $600
Subdivision Hyde Park Walk A Condo
MLS Listing ID TB8311118
Bedrooms 1
Full Baths 1
Condo Fees $483
HOA Y/N No
Originating Board Stellar MLS
Year Built 1996
Annual Tax Amount $4,024
Property Description
Location
State FL
County Hillsborough
Community Hyde Park Walk A Condo
Zoning PD
Rooms
Other Rooms Inside Utility
Interior
Interior Features Ceiling Fans(s), Crown Molding, High Ceilings, Living Room/Dining Room Combo, Primary Bedroom Main Floor, Solid Surface Counters, Walk-In Closet(s), Window Treatments
Heating Central
Cooling Central Air
Flooring Ceramic Tile, Luxury Vinyl
Furnishings Unfurnished
Fireplace false
Appliance Cooktop, Dishwasher, Disposal, Dryer, Electric Water Heater, Range, Refrigerator, Washer
Laundry Inside, Laundry Room
Exterior
Exterior Feature Balcony
Garage Assigned, Covered, Garage Door Opener, Ground Level, Guest
Garage Spaces 1.0
Community Features Buyer Approval Required, Deed Restrictions, Gated Community - No Guard, Irrigation-Reclaimed Water, Pool, Special Community Restrictions
Utilities Available Cable Connected, Electricity Connected, Public, Sewer Connected, Street Lights, Underground Utilities, Water Connected
Amenities Available Cable TV, Gated, Maintenance, Pool, Storage
Waterfront false
Roof Type Shingle
Porch Porch
Parking Type Assigned, Covered, Garage Door Opener, Ground Level, Guest
Attached Garage false
Garage true
Private Pool No
Building
Story 4
Entry Level One
Foundation Slab
Lot Size Range Non-Applicable
Sewer Public Sewer
Water Public
Architectural Style Traditional
Structure Type Wood Frame
New Construction false
Schools
Elementary Schools Gorrie-Hb
Middle Schools Wilson-Hb
High Schools Plant-Hb
Others
Pets Allowed Yes
HOA Fee Include Pool,Escrow Reserves Fund,Insurance,Maintenance Structure,Maintenance Grounds,Maintenance,Trash
Senior Community No
Pet Size Large (61-100 Lbs.)
Ownership Fee Simple
Monthly Total Fees $483
Special Listing Condition None


"My job is to find and attract mastery-based agents to the office, protect the culture, and make sure everyone is happy! "
49503 Hwy 27 Suite B, Davenport, Fl, 33897, United States






