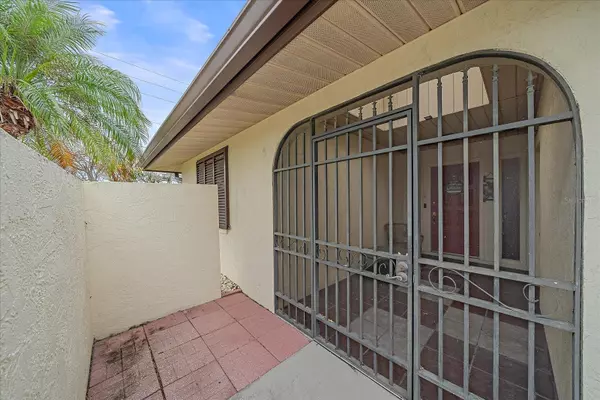
2 Beds
2 Baths
1,538 SqFt
2 Beds
2 Baths
1,538 SqFt
Key Details
Property Type Single Family Home
Sub Type Single Family Residence
Listing Status Active
Purchase Type For Sale
Square Footage 1,538 sqft
Price per Sqft $178
Subdivision Hourglass Lakes Ph 1
MLS Listing ID A4627094
Bedrooms 2
Full Baths 2
HOA Fees $500/qua
HOA Y/N Yes
Originating Board Stellar MLS
Year Built 1982
Annual Tax Amount $3,227
Lot Size 3,484 Sqft
Acres 0.08
Property Description
Step through the gated entryway into a world of tranquility and ease, thanks to one-floor living that seamlessly blends indoor comfort with the beauty of nature. The heart of this home is a spacious living room, complete with sliders that open to a large lanai overlooking a peaceful lake, inviting the perfect blend of indoor and outdoor entertaining. The primary suite is a haven of relaxation, featuring its own access to the lanai and a private patio, not to mention an en-suite with a dual vanity and a generous walk-in closet.
The culinary enthusiast will delight in the huge kitchen, equipped with granite counters, a tiled backsplash, and a breakfast nook. A separate dining room with its own lanai ensures dining spaces for every occasion. Additional highlights include a convenient, spacious laundry room with a sink and a two-car garage.
Positioned just a few minutes from Venice Island, shopping, dining, entertainment, and the Legacy Trail, Manasota Key, and South Venice beaches, this townhouse offers a lifestyle filled with sun, sand, and serenity. With no age restrictions, it’s ideal for everyone from young professionals to retirees seeking a blend of community and privacy. Don’t miss the opportunity to make 57 Sandstone Cir your new home and live the Florida dream.
Location
State FL
County Sarasota
Community Hourglass Lakes Ph 1
Zoning RSF3
Interior
Interior Features Built-in Features, Ceiling Fans(s), Eat-in Kitchen, High Ceilings, Primary Bedroom Main Floor, Solid Surface Counters, Solid Wood Cabinets, Split Bedroom, Vaulted Ceiling(s), Walk-In Closet(s)
Heating Central
Cooling Central Air
Flooring Luxury Vinyl, Tile
Fireplace false
Appliance Dishwasher, Dryer, Microwave, Range, Refrigerator, Washer
Laundry Inside, Laundry Room
Exterior
Exterior Feature Lighting
Garage Spaces 2.0
Community Features Deed Restrictions, Pool
Utilities Available Cable Connected, Electricity Connected
Waterfront false
Roof Type Concrete,Tile
Porch Enclosed
Attached Garage true
Garage true
Private Pool No
Building
Story 1
Entry Level One
Foundation Slab
Lot Size Range 0 to less than 1/4
Sewer Public Sewer
Water Public
Structure Type Stucco
New Construction false
Schools
Elementary Schools Taylor Ranch Elementary
Middle Schools Venice Area Middle
High Schools Venice Senior High
Others
Pets Allowed Yes
HOA Fee Include Pool,Maintenance Structure,Maintenance Grounds
Senior Community No
Ownership Fee Simple
Monthly Total Fees $166
Membership Fee Required Required
Special Listing Condition None


"My job is to find and attract mastery-based agents to the office, protect the culture, and make sure everyone is happy! "
49503 Hwy 27 Suite B, Davenport, Fl, 33897, United States






