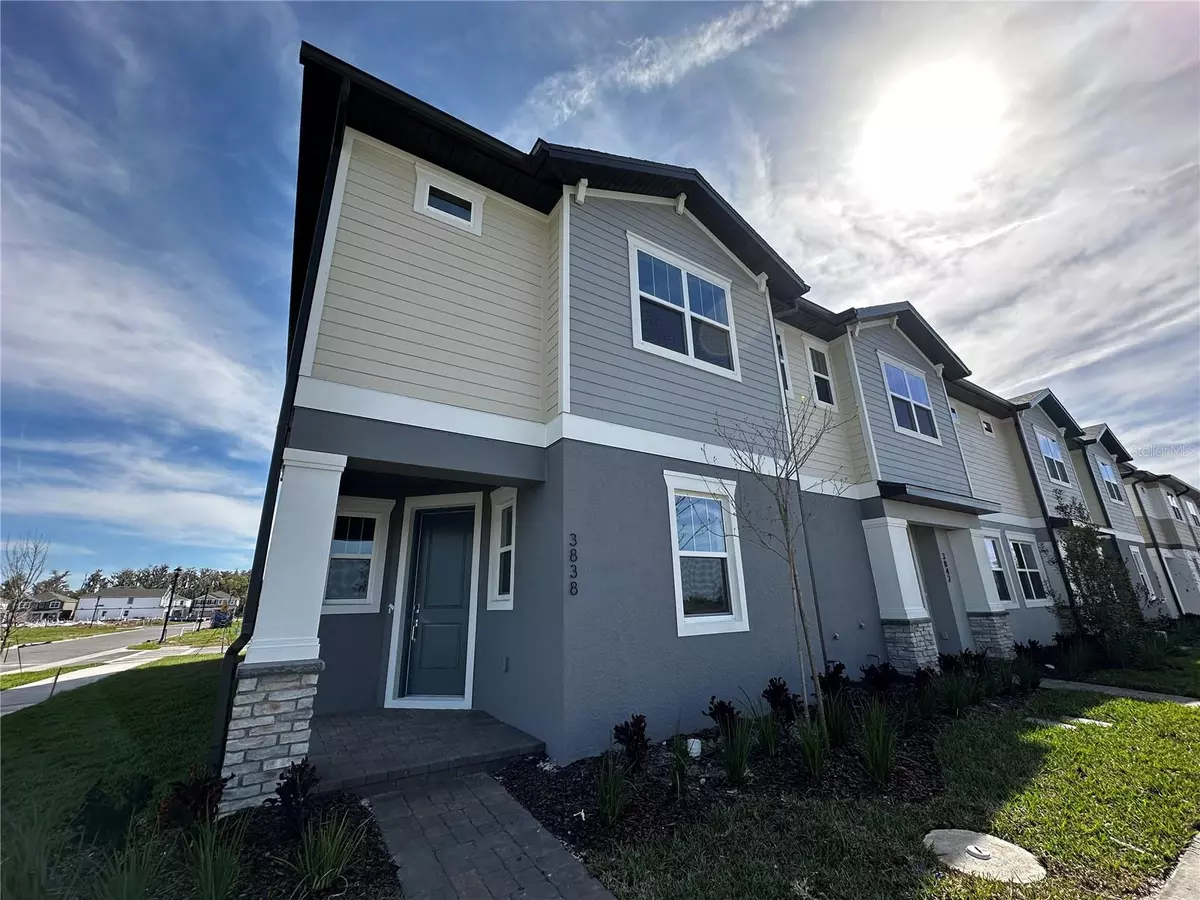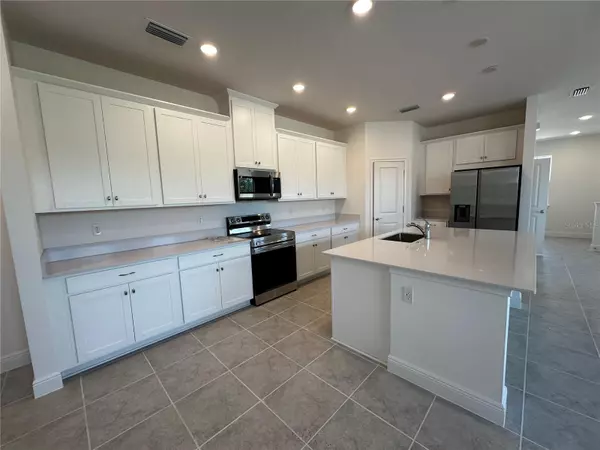
4 Beds
3 Baths
2,170 SqFt
4 Beds
3 Baths
2,170 SqFt
Key Details
Property Type Townhouse
Sub Type Townhouse
Listing Status Active
Purchase Type For Sale
Square Footage 2,170 sqft
Price per Sqft $179
Subdivision Havenfield At Cross Prairie
MLS Listing ID O6252079
Bedrooms 4
Full Baths 2
Half Baths 1
HOA Fees $302/mo
HOA Y/N Yes
Originating Board Stellar MLS
Year Built 2024
Annual Tax Amount $1,385
Lot Size 3,484 Sqft
Acres 0.08
Property Description
The heart of the home is the oversized island kitchen, boasting an abundance of cabinets and countertop space, perfect for culinary enthusiasts and entertaining guests. All appliances are included for your convenience, and a large pantry provides ample storage for your essentials.
With an oversized 2-car garage, parking and storage are a breeze. Enjoy serene water views from your living space, adding tranquility to your daily routine. This home is brand new and has never been lived in, ensuring a fresh start and modern amenities.
Don't miss the opportunity to make this beautiful property your new home sweet home!
Location
State FL
County Osceola
Community Havenfield At Cross Prairie
Zoning RES
Interior
Interior Features High Ceilings, Kitchen/Family Room Combo, Living Room/Dining Room Combo, Open Floorplan, PrimaryBedroom Upstairs, Smart Home, Stone Counters, Thermostat, Vaulted Ceiling(s), Walk-In Closet(s)
Heating Central
Cooling Central Air
Flooring Carpet, Tile
Fireplace false
Appliance Dishwasher, Dryer, Microwave, Range, Refrigerator, Washer
Laundry Laundry Room
Exterior
Exterior Feature Sidewalk
Garage Spaces 2.0
Community Features Playground, Pool, Sidewalks
Utilities Available Cable Connected, Phone Available, Sewer Connected, Water Connected
Waterfront false
Roof Type Shingle
Attached Garage true
Garage true
Private Pool No
Building
Entry Level Two
Foundation Slab
Lot Size Range 0 to less than 1/4
Sewer Public Sewer
Water Public
Structure Type Block,Stucco
New Construction false
Others
Pets Allowed Yes
HOA Fee Include Pool,Maintenance Structure
Senior Community No
Ownership Fee Simple
Monthly Total Fees $302
Membership Fee Required Required
Special Listing Condition None


"My job is to find and attract mastery-based agents to the office, protect the culture, and make sure everyone is happy! "
49503 Hwy 27 Suite B, Davenport, Fl, 33897, United States






