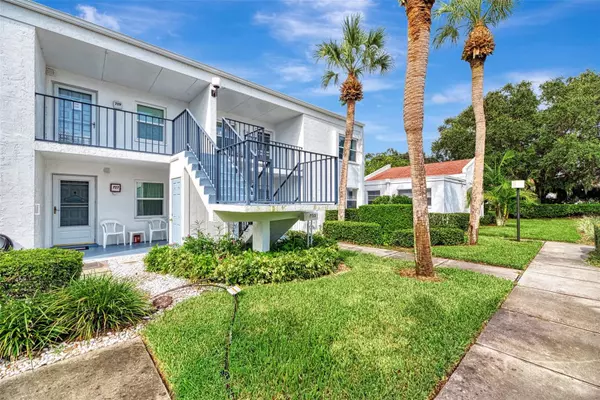
2 Beds
2 Baths
1,002 SqFt
2 Beds
2 Baths
1,002 SqFt
Key Details
Property Type Condo
Sub Type Condominium
Listing Status Active
Purchase Type For Sale
Square Footage 1,002 sqft
Price per Sqft $233
Subdivision Capri Village East
MLS Listing ID N6134899
Bedrooms 2
Full Baths 2
HOA Fees $625/mo
HOA Y/N Yes
Originating Board Stellar MLS
Year Built 1974
Annual Tax Amount $2,075
Property Description
The primary bedroom lies at the back of the home with walk in closet and master bedroom that was recently remodeled.
The cathedral ceilings give an overall grand feeling in this open concept retreat. Your condo features a living room and dinning area combination floor plan.
Enjoy the divine ambiance of the spacious Florida room with a garden view and gorgeous sunsets.
Guests will appreciate the privacy that the second bedroom and recently remodeled bathroom offer.
This is a great investment property as Capri Isles is a popular seasonal retreat that offers a 1 month minimum stay.
Open all of the sliding doors and enjoy the cross breeze between the front and back of this delightfully appointed home.
This unit has been meticulously cared for with a new water heater, newer appliances and AC replaced in 2019. Tilt-in double pane windows were installed about ten years ago.
The HOA fee includes lawn maintenance, water, sewer, exterior maintenance, pool service, roof replacement, building insurance, pest control and escrow account contribution.
The location is ideal under 5 miles from beautiful Venice Island beaches and downtown, shopping and dinning and within minutes to Capri Isles Golf Club and a short drive to Waterford Golf Club.
Situated between Sarasota and Punta Gorda airports which makes travel a breeze.
THIS IS A MUST SEE! Easy to show.
Location
State FL
County Sarasota
Community Capri Village East
Zoning PUD
Interior
Interior Features Ceiling Fans(s), Eat-in Kitchen, Living Room/Dining Room Combo, Split Bedroom, Walk-In Closet(s), Window Treatments
Heating Central, Electric
Cooling Central Air, Humidity Control
Flooring Carpet, Ceramic Tile
Fireplace false
Appliance Dishwasher, Disposal, Dryer, Electric Water Heater, Microwave, Range, Refrigerator, Washer
Laundry Laundry Closet
Exterior
Exterior Feature Lighting, Sidewalk
Community Features Association Recreation - Owned, Deed Restrictions, Pool
Utilities Available Electricity Connected, Sewer Connected
Waterfront false
View Park/Greenbelt
Roof Type Built-Up
Garage false
Private Pool No
Building
Story 1
Entry Level One
Foundation Slab
Sewer Public Sewer
Water None
Structure Type Block,Stucco
New Construction false
Others
Pets Allowed Number Limit, Size Limit
HOA Fee Include Pool,Escrow Reserves Fund,Insurance,Maintenance Structure,Maintenance Grounds,Management,Pest Control,Private Road,Sewer,Water
Senior Community Yes
Pet Size Small (16-35 Lbs.)
Ownership Fee Simple
Monthly Total Fees $625
Acceptable Financing Cash, Conventional
Membership Fee Required Required
Listing Terms Cash, Conventional
Num of Pet 1
Special Listing Condition None


"My job is to find and attract mastery-based agents to the office, protect the culture, and make sure everyone is happy! "
49503 Hwy 27 Suite B, Davenport, Fl, 33897, United States






