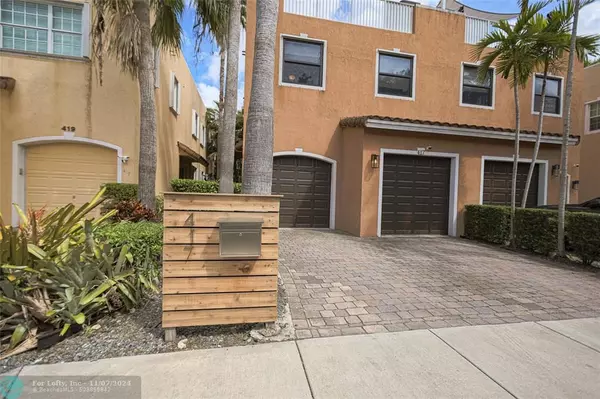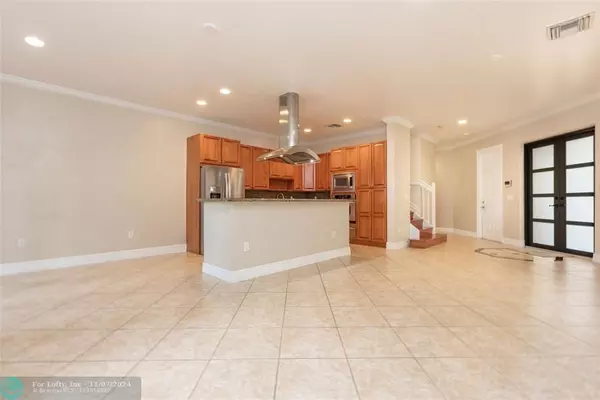
4 Beds
3.5 Baths
2,201 SqFt
4 Beds
3.5 Baths
2,201 SqFt
Key Details
Property Type Townhouse
Sub Type Townhouse
Listing Status Active Under Contract
Purchase Type For Sale
Square Footage 2,201 sqft
Price per Sqft $363
Subdivision Sailboat Bend
MLS Listing ID F10463637
Style Townhouse Fee Simple
Bedrooms 4
Full Baths 3
Half Baths 1
Construction Status Resale
HOA Y/N Yes
Year Built 2004
Annual Tax Amount $7,962
Tax Year 2023
Property Description
Location
State FL
County Broward County
Area Ft Ldale Sw (3470-3500;3570-3590)
Building/Complex Name SAILBOAT BEND
Rooms
Bedroom Description Master Bedroom Upstairs,Sitting Area - Master Bedroom
Dining Room Dining/Living Room, Snack Bar/Counter
Interior
Interior Features First Floor Entry, Built-Ins, Kitchen Island, Volume Ceilings, Walk-In Closets
Heating Central Heat, Electric Heat
Cooling Ceiling Fans, Central Cooling, Electric Cooling
Flooring Carpeted Floors, Ceramic Floor, Laminate
Equipment Automatic Garage Door Opener, Dishwasher, Disposal, Dryer, Electric Range, Microwave, Refrigerator, Smoke Detector, Wall Oven, Washer
Furnishings Unfurnished
Exterior
Exterior Feature Courtyard, Fence, High Impact Doors, Open Balcony, Patio
Garage Attached
Garage Spaces 2.0
Amenities Available No Amenities
Waterfront No
Water Access Y
Water Access Desc None
Private Pool No
Building
Unit Features Garden View
Entry Level 3
Foundation Cbs Construction
Unit Floor 1
Construction Status Resale
Others
Pets Allowed Yes
Senior Community No HOPA
Restrictions Daily Rentals Ok,No Restrictions,Ok To Lease
Security Features Burglar Alarm
Acceptable Financing Cash, Conventional, FHA
Membership Fee Required No
Listing Terms Cash, Conventional, FHA
Special Listing Condition As Is, Survey Available
Pets Description No Restrictions


"My job is to find and attract mastery-based agents to the office, protect the culture, and make sure everyone is happy! "
49503 Hwy 27 Suite B, Davenport, Fl, 33897, United States






