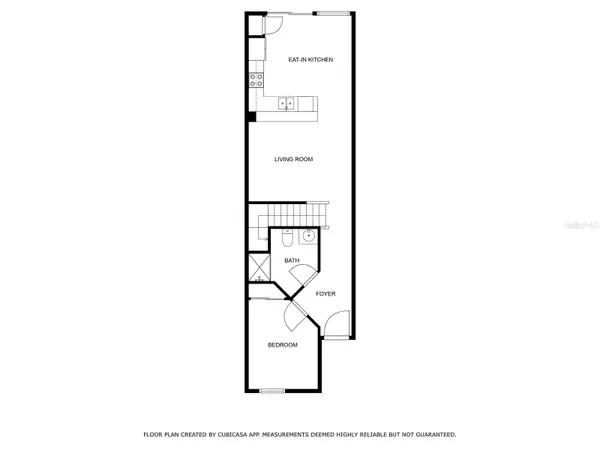
3 Beds
3 Baths
1,394 SqFt
3 Beds
3 Baths
1,394 SqFt
Key Details
Property Type Townhouse
Sub Type Townhouse
Listing Status Active
Purchase Type For Sale
Square Footage 1,394 sqft
Price per Sqft $225
Subdivision Compass Bay Unit 1
MLS Listing ID O6242815
Bedrooms 3
Full Baths 3
HOA Fees $638/qua
HOA Y/N Yes
Originating Board Stellar MLS
Year Built 2008
Annual Tax Amount $3,285
Lot Size 1,306 Sqft
Acres 0.03
Lot Dimensions 15x72
Property Description
**Key Features:**
- **HOA Upgrades in Progress**: The HOA is actively painting and sealing the stucco, ensuring a refreshed exterior look. The tile roof (2008,) is replaced by the HOA as needed.
- **Included Appliances**: The washer, less than a year old, and the dryer are included in the sale and located upstairs by the bedrooms for convenience.
- **Interior Upgrades**: Enjoy new porcelain tile in the front room and laminate flooring throughout the rest of the home. The downstairs bathroom boasts a new tiled shower for a modern touch.
**Community Amenities:**
Compass Bay offers a host of amenities including a pool, parks, playgrounds, and gated security. The location is perfect for those looking for a peaceful community with easy access to shopping, dining, and entertainment options with the theme parks only 20 minutes away.
Don’t miss out on this amazing opportunity—schedule your tour today!
Location
State FL
County Osceola
Community Compass Bay Unit 1
Zoning STRPD
Interior
Interior Features Ceiling Fans(s), Eat-in Kitchen, Open Floorplan, PrimaryBedroom Upstairs, Solid Wood Cabinets, Split Bedroom, Stone Counters, Tray Ceiling(s)
Heating Central
Cooling Central Air
Flooring Tile
Fireplace false
Appliance Dishwasher, Dryer, Microwave, Range, Refrigerator, Washer
Laundry Inside, Laundry Closet, Upper Level
Exterior
Exterior Feature Lighting, Rain Gutters
Pool Other
Community Features Clubhouse, Community Mailbox, Dog Park, Gated Community - No Guard, Park, Playground, Pool, Sidewalks
Utilities Available BB/HS Internet Available, Cable Available, Electricity Connected, Public, Sewer Connected, Water Connected
Waterfront false
Roof Type Tile
Attached Garage false
Garage false
Private Pool No
Building
Lot Description Sidewalk, Street Brick
Story 2
Entry Level Two
Foundation Slab
Lot Size Range 0 to less than 1/4
Sewer Public Sewer
Water Public
Architectural Style Traditional
Structure Type Block,Stucco
New Construction false
Schools
Elementary Schools Reedy Creek Elem (K 5)
Middle Schools Kissimmee Middle
High Schools Celebration High
Others
Pets Allowed Breed Restrictions, Cats OK, Dogs OK, Yes
HOA Fee Include Pool,Maintenance Structure,Maintenance Grounds
Senior Community No
Ownership Fee Simple
Monthly Total Fees $212
Acceptable Financing Cash, Conventional, FHA, VA Loan
Membership Fee Required Required
Listing Terms Cash, Conventional, FHA, VA Loan
Special Listing Condition None


"My job is to find and attract mastery-based agents to the office, protect the culture, and make sure everyone is happy! "
49503 Hwy 27 Suite B, Davenport, Fl, 33897, United States






