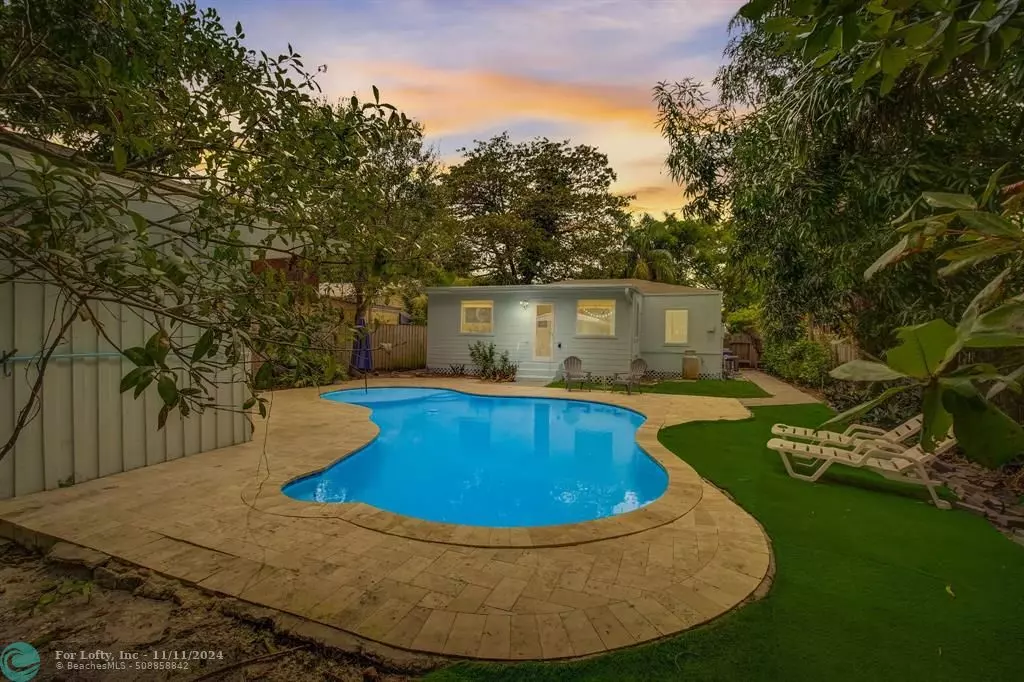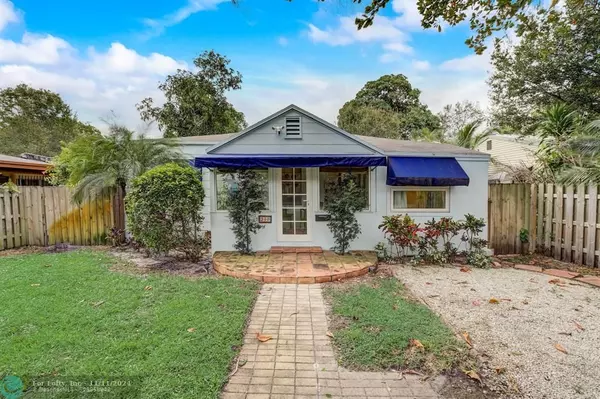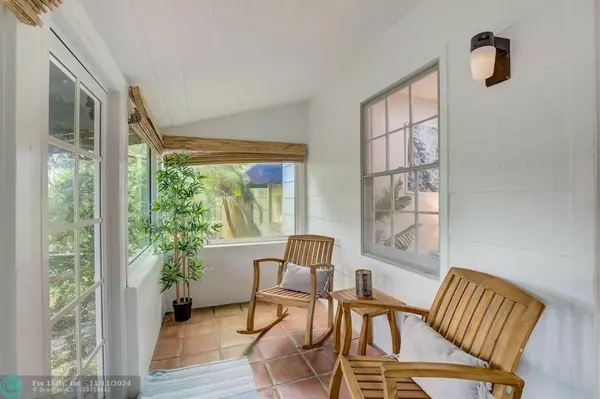
3 Beds
2 Baths
1,191 SqFt
3 Beds
2 Baths
1,191 SqFt
OPEN HOUSE
Sun Nov 17, 11:00am - 1:00pm
Key Details
Property Type Single Family Home
Sub Type Single
Listing Status Active
Purchase Type For Sale
Square Footage 1,191 sqft
Price per Sqft $499
Subdivision Croissant Park River Sec
MLS Listing ID F10461123
Style Pool Only
Bedrooms 3
Full Baths 2
Construction Status Resale
HOA Y/N No
Year Built 1940
Annual Tax Amount $9,625
Tax Year 2023
Lot Size 6,250 Sqft
Property Description
Don't miss this opportunity to own a delightful 3-bedroom, 2-bathroom pool home in the highly sought-after Croissant Park neighborhood. This quaint home offers a perfect blend of charm and comfort, featuring a spacious layout, updated kitchen and baths, and a private pool oasis, ideal for both relaxation and entertaining. New LVT recently installed, fresh updates throughout!
Interest rates are dropping fast, housing prices are likely to rise. Now is the time to act before the market heats up! Secure your dream home at today’s prices and enjoy all that this desirable community has to offer.
Schedule a showing today and make this home yours!
Location
State FL
County Broward County
Area Ft Ldale Sw (3470-3500;3570-3590)
Zoning RD-15
Rooms
Bedroom Description At Least 1 Bedroom Ground Level,Master Bedroom Ground Level
Other Rooms Other, Storage Room
Interior
Interior Features First Floor Entry
Heating Central Heat, Electric Heat
Cooling Ceiling Fans, Central Cooling, Electric Cooling
Flooring Ceramic Floor, Wood Floors
Equipment Dishwasher, Dryer, Electric Range, Electric Water Heater, Microwave, Refrigerator, Washer
Exterior
Exterior Feature Fence, Fruit Trees, High Impact Doors, Patio
Pool Below Ground Pool, Private Pool
Waterfront No
Water Access N
View Garden View
Roof Type Comp Shingle Roof
Private Pool No
Building
Lot Description Less Than 1/4 Acre Lot
Foundation Frame Construction
Sewer Municipal Sewer
Water Municipal Water
Construction Status Resale
Others
Pets Allowed Yes
Senior Community No HOPA
Restrictions No Restrictions
Acceptable Financing Cash, Conventional, FHA
Membership Fee Required No
Listing Terms Cash, Conventional, FHA
Pets Description No Restrictions


"My job is to find and attract mastery-based agents to the office, protect the culture, and make sure everyone is happy! "
49503 Hwy 27 Suite B, Davenport, Fl, 33897, United States






