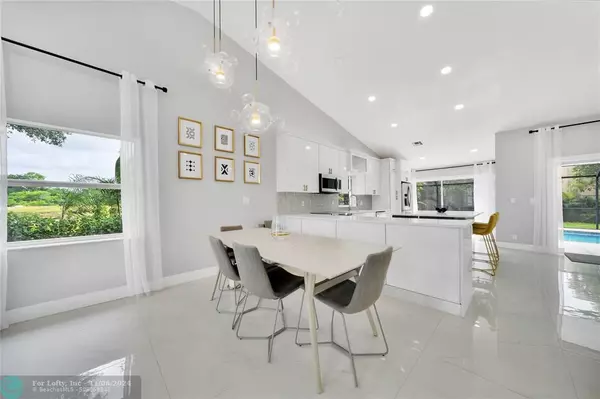
4 Beds
2 Baths
2,093 SqFt
4 Beds
2 Baths
2,093 SqFt
Key Details
Property Type Single Family Home
Sub Type Single
Listing Status Pending
Purchase Type For Sale
Square Footage 2,093 sqft
Price per Sqft $375
Subdivision West Glen
MLS Listing ID F10460146
Style WF/Pool/No Ocean Access
Bedrooms 4
Full Baths 2
Construction Status Resale
HOA Fees $45/mo
HOA Y/N Yes
Year Built 1993
Annual Tax Amount $10,788
Tax Year 2024
Lot Size 0.284 Acres
Property Description
Location
State FL
County Broward County
Community West Glen
Area North Broward 441 To Everglades (3611-3642)
Zoning RES
Rooms
Bedroom Description Entry Level,Master Bedroom Ground Level
Other Rooms Attic, Family Room, Utility Room/Laundry
Dining Room Eat-In Kitchen, Snack Bar/Counter
Interior
Interior Features First Floor Entry, Built-Ins, Kitchen Island, Pantry, Split Bedroom, Vaulted Ceilings, Walk-In Closets
Heating Other
Cooling Ceiling Fans, Central Cooling
Flooring Tile Floors, Vinyl Floors
Equipment Automatic Garage Door Opener, Dishwasher, Disposal, Dryer, Electric Range, Electric Water Heater, Fire Alarm, Microwave, Refrigerator, Washer
Furnishings Furniture Negotiable
Exterior
Exterior Feature Fence, Fruit Trees, Patio, Screened Porch
Garage Attached
Garage Spaces 2.0
Pool Below Ground Pool, Screened
Waterfront Yes
Waterfront Description Canal Width 1-80 Feet,River Front
Water Access Y
Water Access Desc Dock Available,Other
View Canal, River
Roof Type Barrel Roof,Curved/S-Tile Roof
Private Pool No
Building
Lot Description 1/4 To Less Than 1/2 Acre Lot
Foundation Concrete Block Construction
Sewer Municipal Sewer
Water Municipal Water
Construction Status Resale
Schools
Elementary Schools Riverside (Broward)
Middle Schools Ramblewood Middle
Others
Pets Allowed Yes
HOA Fee Include 45
Senior Community No HOPA
Restrictions Dock Restrictions,No Restrictions
Acceptable Financing Cash, Conventional, FHA, FHA-Va Approved
Membership Fee Required No
Listing Terms Cash, Conventional, FHA, FHA-Va Approved
Special Listing Condition As Is
Pets Description No Restrictions


"My job is to find and attract mastery-based agents to the office, protect the culture, and make sure everyone is happy! "
49503 Hwy 27 Suite B, Davenport, Fl, 33897, United States






