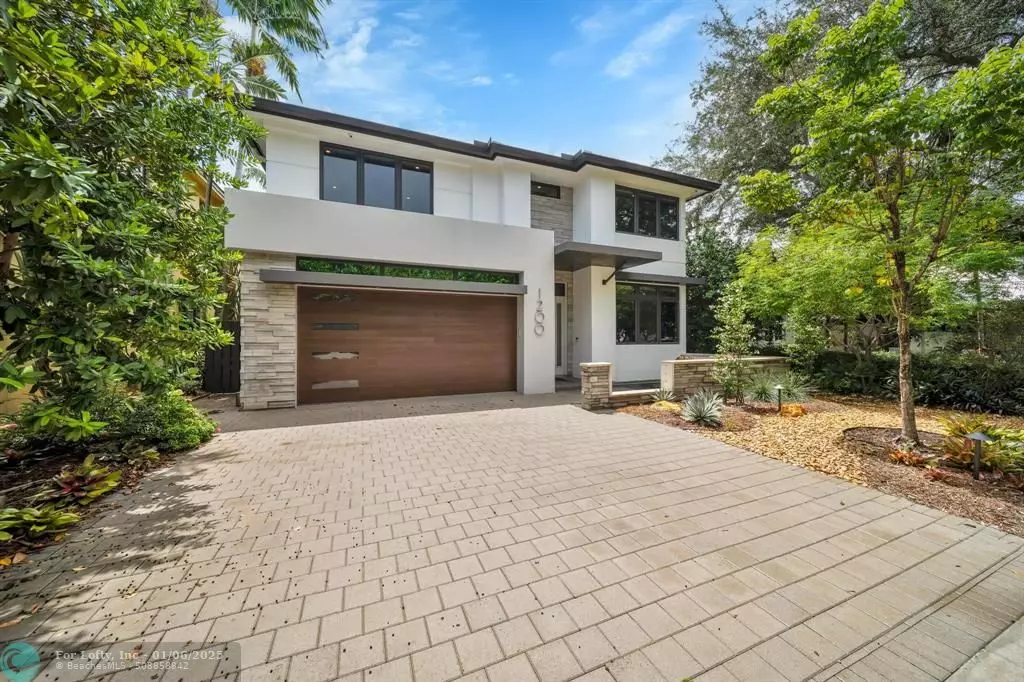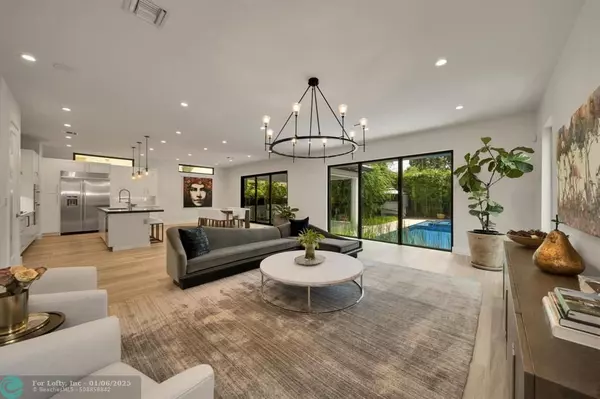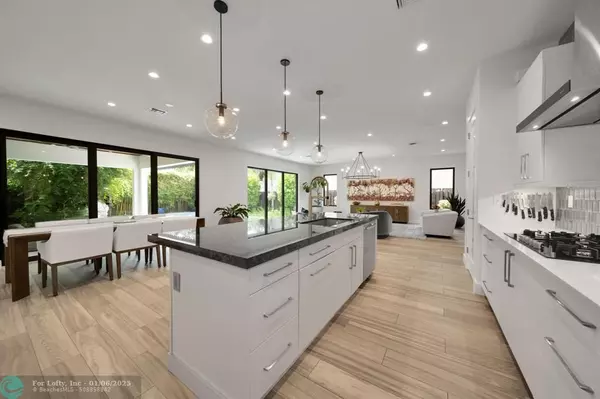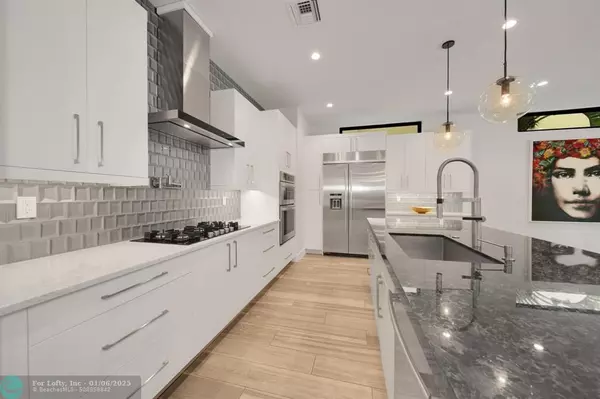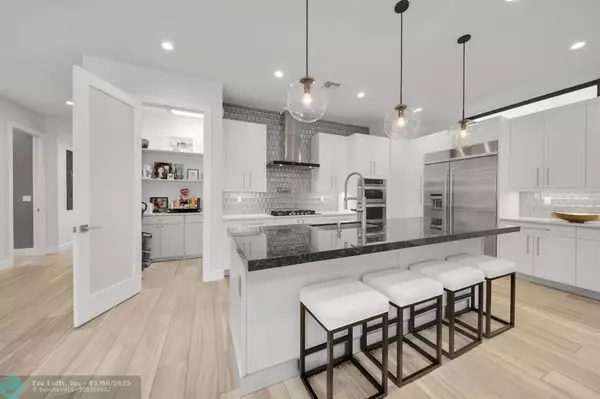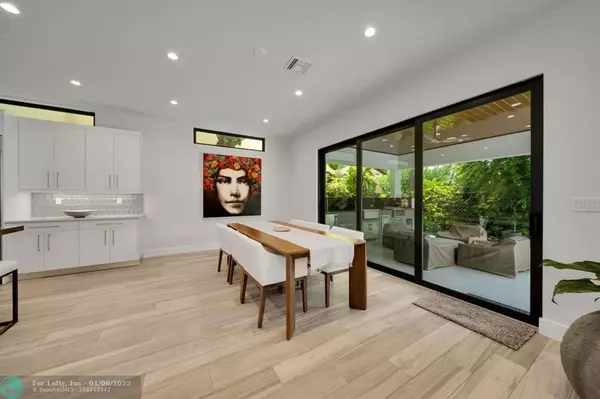4 Beds
4 Baths
3,438 SqFt
4 Beds
4 Baths
3,438 SqFt
Key Details
Property Type Single Family Home
Sub Type Single
Listing Status Active
Purchase Type For Sale
Square Footage 3,438 sqft
Price per Sqft $958
Subdivision Rio Vista C J Hectors Res
MLS Listing ID F10460038
Style Pool Only
Bedrooms 4
Full Baths 4
Construction Status New Construction
HOA Y/N No
Total Fin. Sqft 6250
Year Built 2017
Annual Tax Amount $27,913
Tax Year 2023
Lot Size 6,250 Sqft
Property Description
Location
State FL
County Broward County
Area Ft Ldale Se (3280;3600;3800)
Zoning RS-8
Rooms
Bedroom Description At Least 1 Bedroom Ground Level,Master Bedroom Upstairs
Other Rooms Den/Library/Office, Family Room, Great Room, Storage Room, Utility Room/Laundry
Dining Room Dining/Living Room, Family/Dining Combination, Snack Bar/Counter
Interior
Interior Features Bar, Built-Ins, Kitchen Island, Custom Mirrors, Foyer Entry, Pantry, Walk-In Closets
Heating Electric Heat
Cooling Ceiling Fans, Central Cooling, Paddle Fans
Flooring Ceramic Floor, Wood Floors
Equipment Automatic Garage Door Opener, Dishwasher, Dryer, Fire Alarm, Gas Range, Gas Water Heater, Microwave, Natural Gas, Other Equipment/Appliances, Owned Burglar Alarm, Refrigerator, Smoke Detector, Wall Oven, Washer
Furnishings Partially Furnished
Exterior
Exterior Feature Built-In Grill, Exterior Lighting, Fence, High Impact Doors, Patio
Parking Features Attached
Garage Spaces 2.0
Pool Automatic Chlorination, Below Ground Pool, Equipment Stays, Gunite, Private Pool, Whirlpool In Pool
Water Access N
View Other View, Pool Area View
Roof Type Metal Roof
Private Pool No
Building
Lot Description Less Than 1/4 Acre Lot
Foundation Concrete Block Construction, New Construction, Stucco Exterior Construction
Sewer Municipal Sewer
Water Municipal Water
Construction Status New Construction
Others
Pets Allowed No
Senior Community No HOPA
Restrictions No Restrictions
Acceptable Financing Cash, Conventional
Membership Fee Required No
Listing Terms Cash, Conventional
Special Listing Condition Survey Available, Title Insurance Policy Available

"My job is to find and attract mastery-based agents to the office, protect the culture, and make sure everyone is happy! "
49503 Hwy 27 Suite B, Davenport, Fl, 33897, United States

