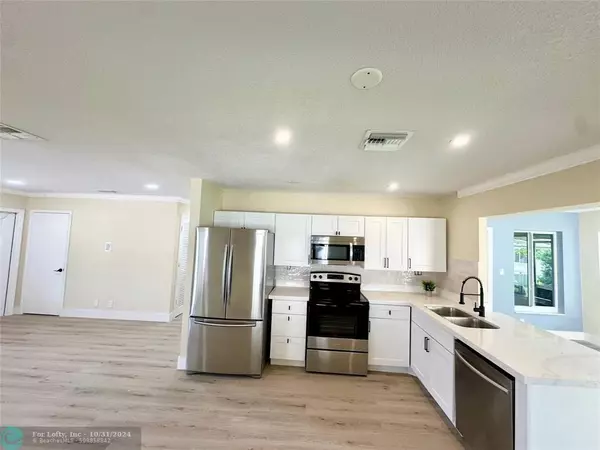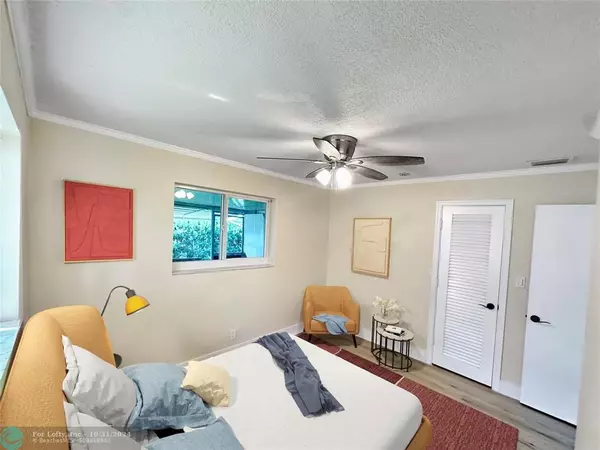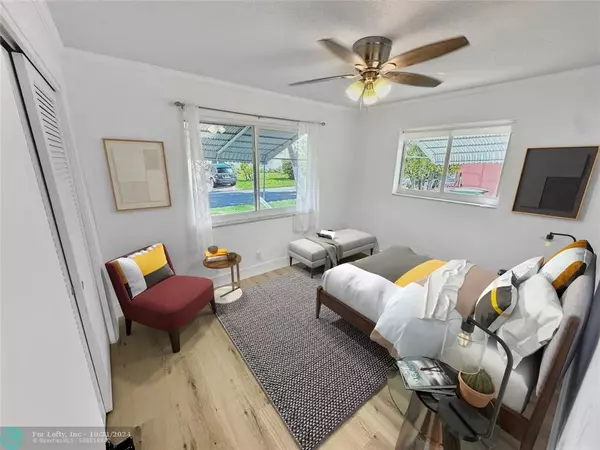
2 Beds
2 Baths
1,000 SqFt
2 Beds
2 Baths
1,000 SqFt
Key Details
Property Type Single Family Home
Sub Type Single
Listing Status Active
Purchase Type For Sale
Square Footage 1,000 sqft
Price per Sqft $329
Subdivision Mainlands Of Tamarac Lake
MLS Listing ID F10457269
Style No Pool/No Water
Bedrooms 2
Full Baths 2
Construction Status Resale
HOA Fees $100/mo
HOA Y/N Yes
Total Fin. Sqft 4000
Year Built 1968
Annual Tax Amount $1,468
Tax Year 2023
Lot Size 4,000 Sqft
Property Description
Location
State FL
County Broward County
Area Tamarac/Snrs/Lderhl (3650-3670;3730-3750;3820-3850)
Zoning R-1
Rooms
Bedroom Description Master Bedroom Ground Level
Other Rooms Attic, Den/Library/Office, Florida Room, Utility Room/Laundry
Dining Room Eat-In Kitchen, Florida/Dining Combination
Interior
Interior Features First Floor Entry, Walk-In Closets
Heating Central Heat, Electric Heat
Cooling Ceiling Fans, Central Cooling, Electric Cooling
Flooring Tile Floors, Vinyl Floors
Equipment Dishwasher, Disposal, Dryer, Electric Range, Microwave, Refrigerator, Smoke Detector, Washer
Exterior
Exterior Feature High Impact Doors, Patio, Screened Porch
Waterfront No
Water Access N
View Garden View
Roof Type Comp Shingle Roof
Private Pool No
Building
Lot Description Less Than 1/4 Acre Lot
Foundation Cbs Construction
Sewer Municipal Sewer
Water Municipal Water
Construction Status Resale
Others
Pets Allowed Yes
HOA Fee Include 100
Senior Community Verified
Restrictions Assoc Approval Required,No Lease First 2 Years
Acceptable Financing Cash, Conventional, FHA, VA
Membership Fee Required No
Listing Terms Cash, Conventional, FHA, VA
Special Listing Condition As Is
Pets Description No Aggressive Breeds


"My job is to find and attract mastery-based agents to the office, protect the culture, and make sure everyone is happy! "
49503 Hwy 27 Suite B, Davenport, Fl, 33897, United States






