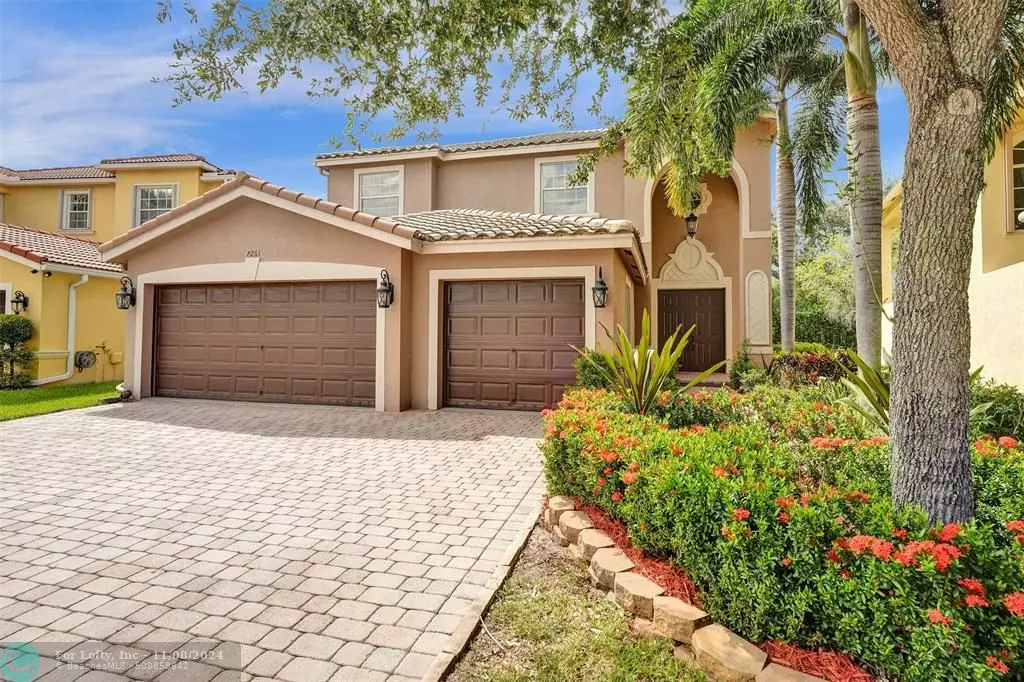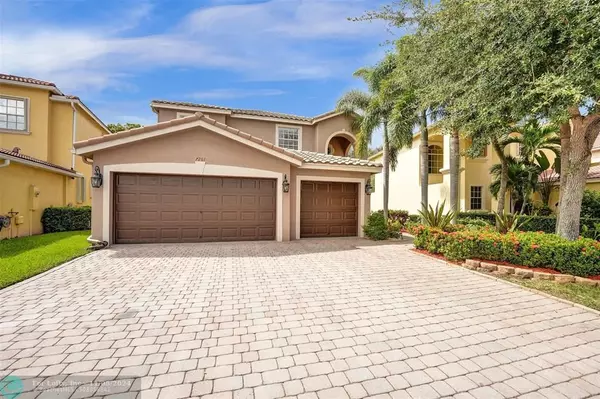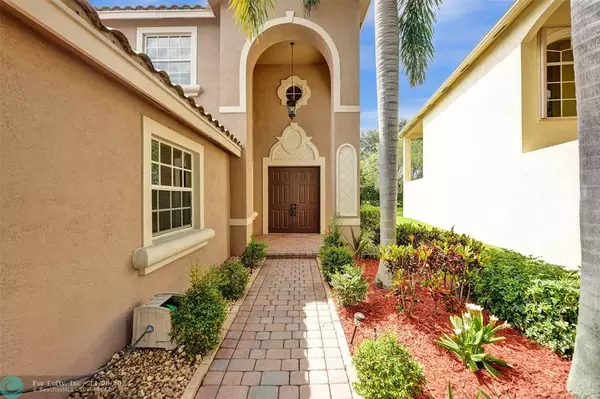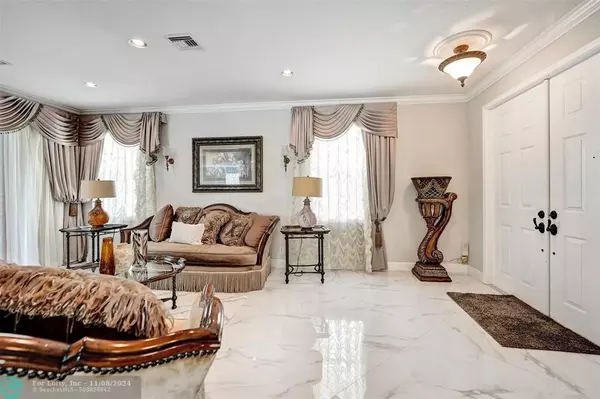
5 Beds
4 Baths
3,269 SqFt
5 Beds
4 Baths
3,269 SqFt
Key Details
Property Type Single Family Home
Sub Type Single
Listing Status Active
Purchase Type For Sale
Square Footage 3,269 sqft
Price per Sqft $244
Subdivision Isola Bella
MLS Listing ID F10456574
Style No Pool/No Water
Bedrooms 5
Full Baths 4
Construction Status Resale
HOA Fees $450/mo
HOA Y/N Yes
Total Fin. Sqft 7000
Year Built 2004
Annual Tax Amount $5,973
Tax Year 2023
Lot Size 6,762 Sqft
Property Description
Location
State FL
County Palm Beach County
Community Isola Bella
Area Palm Beach 4710; 4720; 4820; 4830
Zoning PUD/RESIDENTIAL
Rooms
Bedroom Description At Least 1 Bedroom Ground Level,Master Bedroom Upstairs
Other Rooms Attic, Family Room, Separate Guest/In-Law Quarters, Utility Room/Laundry
Dining Room Breakfast Area, Formal Dining, Snack Bar/Counter
Interior
Interior Features Built-Ins, Roman Tub, Split Bedroom, Walk-In Closets
Heating Central Heat, Other
Cooling Ceiling Fans, Central Cooling
Flooring Ceramic Floor, Vinyl Floors
Equipment Automatic Garage Door Opener, Dishwasher, Disposal, Dryer, Electric Range, Icemaker, Microwave, Refrigerator, Washer
Exterior
Exterior Feature Exterior Lighting, Open Balcony, Patio, Room For Pool
Garage Attached
Garage Spaces 3.0
Community Features Gated Community
Waterfront No
Water Access N
View Garden View
Roof Type Barrel Roof,Curved/S-Tile Roof
Private Pool No
Building
Lot Description Less Than 1/4 Acre Lot
Foundation Cbs Construction, Other Construction
Sewer Municipal Sewer
Water Municipal Water
Construction Status Resale
Schools
Middle Schools Christa Mcauliffe
High Schools Park Vista Community
Others
Pets Allowed Yes
HOA Fee Include 450
Senior Community No HOPA
Restrictions Assoc Approval Required,Other Restrictions
Acceptable Financing Cash, Conventional, FHA, VA
Membership Fee Required No
Listing Terms Cash, Conventional, FHA, VA
Special Listing Condition As Is
Pets Description No Aggressive Breeds


"My job is to find and attract mastery-based agents to the office, protect the culture, and make sure everyone is happy! "
49503 Hwy 27 Suite B, Davenport, Fl, 33897, United States






