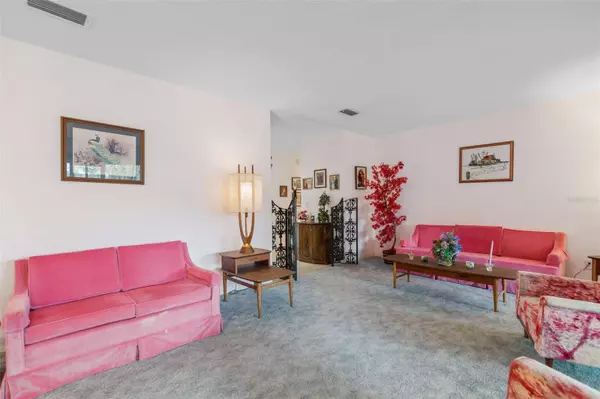3 Beds
2 Baths
1,903 SqFt
3 Beds
2 Baths
1,903 SqFt
OPEN HOUSE
Sat Mar 15, 11:00am - 2:00pm
Key Details
Property Type Single Family Home
Sub Type Single Family Residence
Listing Status Active
Purchase Type For Sale
Square Footage 1,903 sqft
Price per Sqft $240
Subdivision Ormond Shore Estates
MLS Listing ID FC303184
Bedrooms 3
Full Baths 2
Construction Status Completed
HOA Y/N No
Originating Board Stellar MLS
Year Built 1963
Annual Tax Amount $2,236
Lot Size 8,712 Sqft
Acres 0.2
Lot Dimensions 86*100
Property Sub-Type Single Family Residence
Property Description
Location
State FL
County Volusia
Community Ormond Shore Estates
Zoning R-1
Rooms
Other Rooms Family Room
Interior
Interior Features Eat-in Kitchen, Living Room/Dining Room Combo, Primary Bedroom Main Floor, Solid Surface Counters, Thermostat, Walk-In Closet(s), Window Treatments
Heating Central, Electric, Heat Pump
Cooling Central Air
Flooring Carpet, Terrazzo
Furnishings Unfurnished
Fireplace false
Appliance Built-In Oven, Convection Oven, Cooktop, Dishwasher, Dryer, Electric Water Heater, Ice Maker, Microwave, Range Hood, Refrigerator, Washer
Laundry Electric Dryer Hookup, In Garage, Washer Hookup
Exterior
Exterior Feature Irrigation System, Private Mailbox, Rain Gutters, Sliding Doors
Parking Features Driveway, Garage Door Opener, Workshop in Garage
Garage Spaces 2.0
Fence Fenced, Wood
Community Features Park
Utilities Available Cable Available, Electricity Connected, Sewer Connected, Underground Utilities, Water Connected
Water Access Yes
Water Access Desc Beach,Beach - Access Deeded,Gulf/Ocean,Intracoastal Waterway
Roof Type Shingle
Porch Covered, Enclosed, Rear Porch, Screened
Attached Garage true
Garage true
Private Pool No
Building
Entry Level One
Foundation Slab
Lot Size Range 0 to less than 1/4
Sewer Septic Tank
Water Public, Well
Architectural Style Ranch
Structure Type Block,Brick,Stucco
New Construction false
Construction Status Completed
Schools
Elementary Schools Osceola Elem
Middle Schools Ormond Beach Middle
High Schools Seabreeze High School
Others
Pets Allowed Yes
Senior Community No
Ownership Fee Simple
Acceptable Financing Cash, Conventional, FHA, VA Loan
Listing Terms Cash, Conventional, FHA, VA Loan
Special Listing Condition None
Virtual Tour https://www.propertypanorama.com/instaview/stellar/FC303184

"My job is to find and attract mastery-based agents to the office, protect the culture, and make sure everyone is happy! "
49503 Hwy 27 Suite B, Davenport, Fl, 33897, United States






