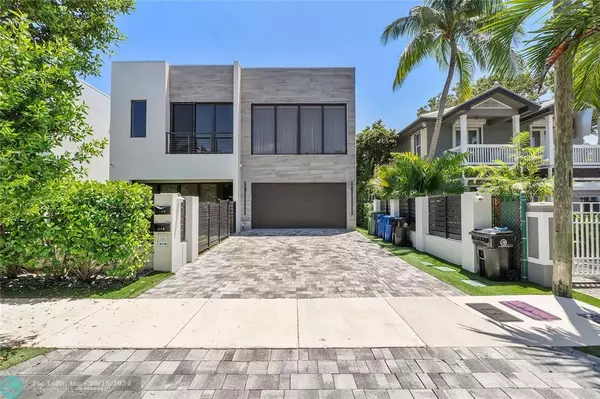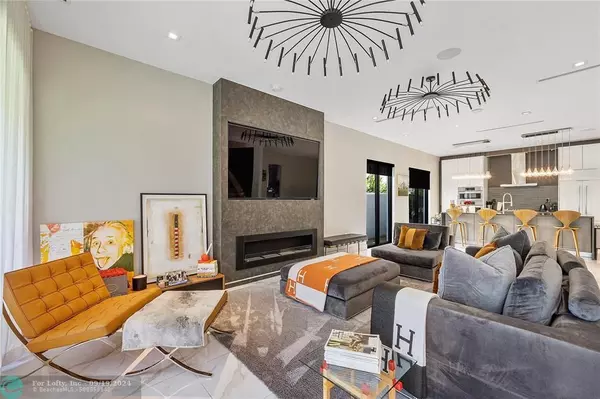
5 Beds
4.5 Baths
3,066 SqFt
5 Beds
4.5 Baths
3,066 SqFt
Key Details
Property Type Townhouse
Sub Type Townhouse
Listing Status Active
Purchase Type For Sale
Square Footage 3,066 sqft
Price per Sqft $619
Subdivision Colee Hammock
MLS Listing ID F10455995
Style Townhouse Fee Simple
Bedrooms 5
Full Baths 4
Half Baths 1
Construction Status Resale
HOA Y/N No
Year Built 2020
Annual Tax Amount $23,687
Tax Year 2023
Property Description
Location
State FL
County Broward County
Area Ft Ldale Se (3280;3600;3800)
Building/Complex Name Colee Hammock
Rooms
Bedroom Description At Least 1 Bedroom Ground Level,Master Bedroom Upstairs
Dining Room Breakfast Area, Eat-In Kitchen
Interior
Interior Features Kitchen Island, Fireplace, Walk-In Closets
Heating Central Heat
Cooling Central Cooling
Flooring Tile Floors, Vinyl Floors
Equipment Automatic Garage Door Opener, Dishwasher, Disposal, Dryer, Microwave, Refrigerator, Wall Oven, Washer
Furnishings Unfurnished
Exterior
Exterior Feature Open Porch
Garage Attached
Garage Spaces 2.0
Amenities Available No Amenities
Waterfront No
Water Access N
Private Pool No
Building
Unit Features Garden View
Foundation Concrete Block Construction
Unit Floor 1
Construction Status Resale
Others
Pets Allowed Yes
Senior Community No HOPA
Restrictions No Restrictions
Security Features Complex Fenced
Acceptable Financing Cash, Conventional
Membership Fee Required No
Listing Terms Cash, Conventional
Special Listing Condition As Is
Pets Description No Restrictions


"My job is to find and attract mastery-based agents to the office, protect the culture, and make sure everyone is happy! "
49503 Hwy 27 Suite B, Davenport, Fl, 33897, United States






