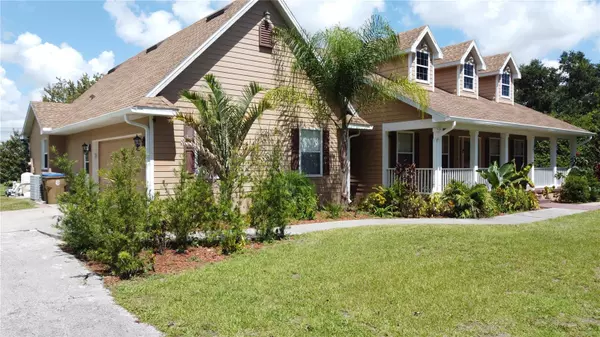
4 Beds
3 Baths
3,525 SqFt
4 Beds
3 Baths
3,525 SqFt
Key Details
Property Type Single Family Home
Sub Type Single Family Residence
Listing Status Active
Purchase Type For Sale
Square Footage 3,525 sqft
Price per Sqft $197
Subdivision Obar Ranchettes
MLS Listing ID S5108917
Bedrooms 4
Full Baths 3
HOA Y/N No
Originating Board Stellar MLS
Year Built 2002
Annual Tax Amount $6,391
Lot Size 2.270 Acres
Acres 2.27
Property Description
Unwind in the tranquil atmosphere of your own private oasis, complete with a sparkling pool perfect for warm Florida days. The expansive land surrounding the property offers endless possibilities for outdoor enthusiasts, from gardening to entertaining.
With four generously sized bedrooms, this home provides ample space for relaxation and entertainment. The perfect blend of comfort and tranquility, this property is ideal for families, nature lovers, and anyone seeking a peaceful retreat from the hustle and bustle of daily life.
*Key Features:*
- 4 spacious bedrooms
- tile floors throughout
- Private pool for endless summer fun
- Expansive land perfect for outdoor activities
- Abundant natural light
- Serene atmosphere, perfect for relaxation
Location
State FL
County Osceola
Community Obar Ranchettes
Zoning OAC
Interior
Interior Features Living Room/Dining Room Combo, Walk-In Closet(s)
Heating Central, Electric
Cooling Central Air
Flooring Tile
Fireplace true
Appliance Disposal, Dryer, Microwave, Range, Refrigerator, Washer
Laundry Laundry Room
Exterior
Exterior Feature Irrigation System, Storage
Garage Spaces 2.0
Pool Gunite
Utilities Available Cable Available, Electricity Connected
Waterfront false
View Y/N Yes
Roof Type Shingle
Attached Garage true
Garage true
Private Pool Yes
Building
Entry Level One
Foundation Slab
Lot Size Range 2 to less than 5
Sewer Septic Tank
Water Public, Well
Structure Type Block,Vinyl Siding
New Construction false
Others
Senior Community No
Ownership Fee Simple
Acceptable Financing Cash, Conventional, FHA
Listing Terms Cash, Conventional, FHA
Special Listing Condition None


"My job is to find and attract mastery-based agents to the office, protect the culture, and make sure everyone is happy! "
49503 Hwy 27 Suite B, Davenport, Fl, 33897, United States






